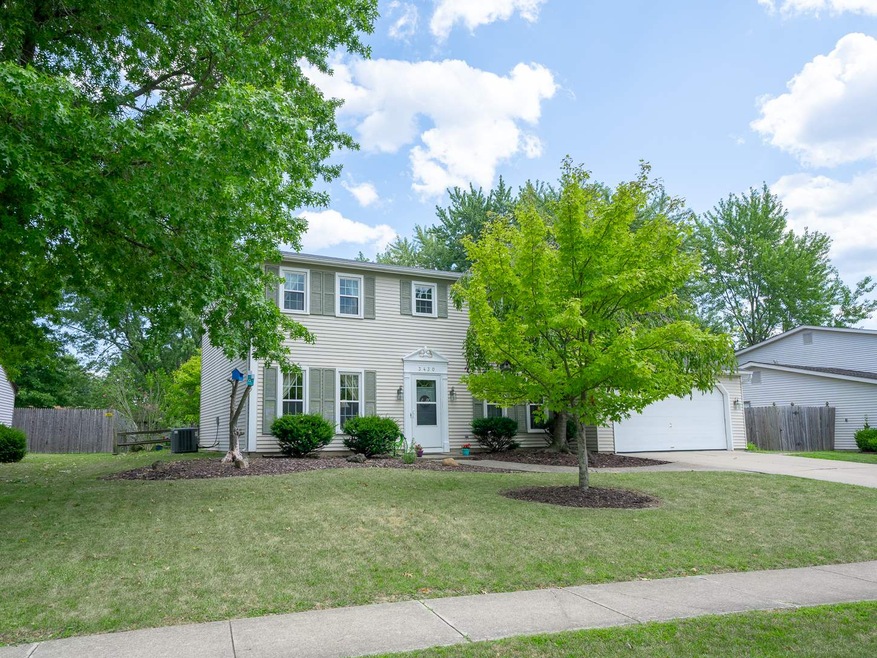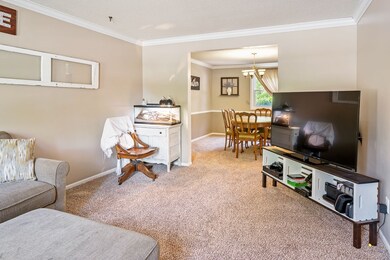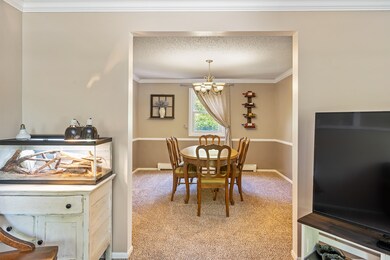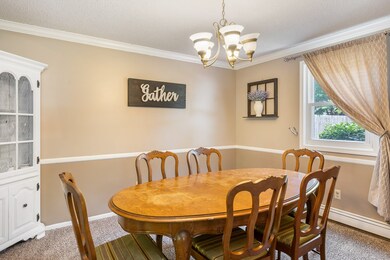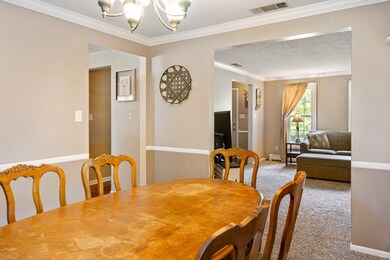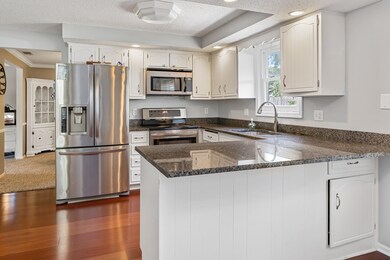
3430 Walden Run Fort Wayne, IN 46815
Walden NeighborhoodEstimated Value: $228,000 - $259,000
Highlights
- Traditional Architecture
- Stone Countertops
- 2 Car Attached Garage
- 1 Fireplace
- Formal Dining Room
- En-Suite Primary Bedroom
About This Home
As of September 2019Stately two-story home with modern updates & prime location! Not far from E Coliseum Blvd & just off Maplecrest, this classic home is under a mile from the local elementary, middle & high school. The established Walden Neighborhood has 2 easily walkable parks with nearby shopping, restaurants, groceries & even golf. Mature trees provide a level of privacy for this stately home with shutters & white trim front door. Living / dining area has a warm welcoming atmosphere with neutral toned walls offset by white trim & newer carpet. 4 good sized bedrooms with ample closet space & storage throughout. Stylish updated kitchen features wood flooring, silver appliances, white cupboards & granite countertops. Connected dinette links kitchen with back family room separated by white railing. Unique family space includes exposed beams, built-in bookshelves next to white brick fireplace & wood panel walls in the cozy space. First floor half bath has a refreshing feel with white shiplap contrast wall against light grey walls & updated vanity. Large backyard perfect for the kids with plenty of room to play & patio for dining al fresco. This is a perfect home to raise a family in, so act fast it won’t last long!
Home Details
Home Type
- Single Family
Est. Annual Taxes
- $1,474
Year Built
- Built in 1978
Lot Details
- 10,219 Sq Ft Lot
- Lot Dimensions are 78x131
- Wood Fence
- Level Lot
- Property is zoned R1
Parking
- 2 Car Attached Garage
- Driveway
Home Design
- Traditional Architecture
- Slab Foundation
- Asphalt Roof
- Vinyl Construction Material
Interior Spaces
- 2,072 Sq Ft Home
- 2-Story Property
- 1 Fireplace
- Formal Dining Room
- Gas And Electric Dryer Hookup
Kitchen
- Oven or Range
- Stone Countertops
Bedrooms and Bathrooms
- 4 Bedrooms
- En-Suite Primary Bedroom
Location
- Suburban Location
Schools
- Glenwood Park Elementary School
- Lane Middle School
- Snider High School
Utilities
- Central Air
- Baseboard Heating
- Hot Water Heating System
- Heating System Uses Gas
Community Details
- Walden Subdivision
Listing and Financial Details
- Assessor Parcel Number 02-08-28-407-007.000-072
Ownership History
Purchase Details
Home Financials for this Owner
Home Financials are based on the most recent Mortgage that was taken out on this home.Purchase Details
Home Financials for this Owner
Home Financials are based on the most recent Mortgage that was taken out on this home.Purchase Details
Home Financials for this Owner
Home Financials are based on the most recent Mortgage that was taken out on this home.Similar Homes in Fort Wayne, IN
Home Values in the Area
Average Home Value in this Area
Purchase History
| Date | Buyer | Sale Price | Title Company |
|---|---|---|---|
| Igney Adam Daniel | -- | Fidelity National Ttl Co Llc | |
| Goss Ryan L | -- | Lawyers Title | |
| Goss Ryan L | -- | Lawyers Title |
Mortgage History
| Date | Status | Borrower | Loan Amount |
|---|---|---|---|
| Open | Igney Adam Daniel | $59,000 | |
| Open | Igney Adam Daniel | $151,900 | |
| Previous Owner | Goss Ryan L | $97,300 | |
| Previous Owner | Goss Ryan L | $118,900 | |
| Previous Owner | Labonde Mark R | $94,025 | |
| Previous Owner | Labonde Mark R | $15,000 |
Property History
| Date | Event | Price | Change | Sq Ft Price |
|---|---|---|---|---|
| 09/30/2019 09/30/19 | Sold | $159,900 | 0.0% | $77 / Sq Ft |
| 08/22/2019 08/22/19 | Pending | -- | -- | -- |
| 08/21/2019 08/21/19 | For Sale | $159,900 | -- | $77 / Sq Ft |
Tax History Compared to Growth
Tax History
| Year | Tax Paid | Tax Assessment Tax Assessment Total Assessment is a certain percentage of the fair market value that is determined by local assessors to be the total taxable value of land and additions on the property. | Land | Improvement |
|---|---|---|---|---|
| 2024 | $2,613 | $242,200 | $32,800 | $209,400 |
| 2023 | $2,613 | $230,000 | $32,800 | $197,200 |
| 2022 | $2,337 | $208,200 | $32,800 | $175,400 |
| 2021 | $2,003 | $180,000 | $32,800 | $147,200 |
| 2020 | $1,727 | $159,300 | $32,800 | $126,500 |
| 2019 | $1,497 | $139,300 | $32,800 | $106,500 |
| 2018 | $1,475 | $136,600 | $32,800 | $103,800 |
| 2017 | $1,381 | $127,400 | $32,800 | $94,600 |
| 2016 | $1,301 | $121,700 | $32,800 | $88,900 |
| 2014 | $1,172 | $114,200 | $32,800 | $81,400 |
| 2013 | $1,126 | $109,900 | $32,800 | $77,100 |
Agents Affiliated with this Home
-
Justin Geeting

Seller's Agent in 2019
Justin Geeting
North Eastern Group Realty
(260) 246-0138
36 Total Sales
-
Tim Green

Buyer's Agent in 2019
Tim Green
Sterling Realty Advisors
(260) 490-8050
154 Total Sales
Map
Source: Indiana Regional MLS
MLS Number: 201936430
APN: 02-08-28-407-007.000-072
- 5603 Martys Hill Place
- 7286 Starks (Lot 11) Blvd
- 7342 Starks (Lot 8) Blvd
- 3508 Delray Dr
- 3817 Walden Run
- 6024 Andro Run
- 5207 Trier Rd
- 5816 Bayside Dr
- 3935 Willshire Ct
- 4004 Darwood Dr
- 6320 Wakopa Ct
- 5433 Hewitt Ln
- 4031 Hedwig Dr
- 3836 Yardley Ct
- 4011 Willshire Estates Dr
- 2522 Kingston Point
- 2521 E Saint Thomas Point
- 2521 Kingston Point
- 2620 Knightsbridge Dr
- 2519 Knightsbridge Dr
- 3430 Walden Run
- 3426 Walden Run
- 3429 Worchester Place
- 3423 Worchester Place
- 3508 Walden Run
- 3422 Walden Run
- 3433 Walden Run
- 3501 Worchester Place
- 3417 Worchester Place
- 3429 Walden Run
- 3511 Walden Run
- 3516 Walden Run
- 3418 Walden Run
- 3425 Walden Run
- 3507 Worchester Place
- 5528 Chantilly Dr
- 3409 Worchester Place
- 3421 Walden Run
- 5531 Chantilly Dr
- 3414 Walden Run
