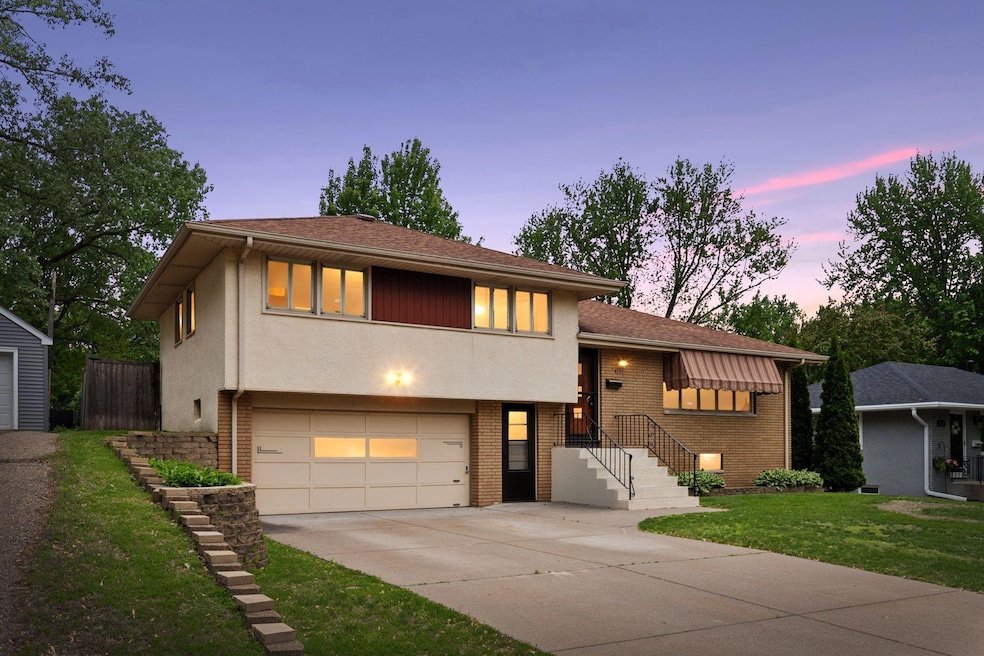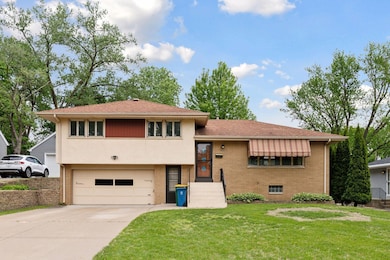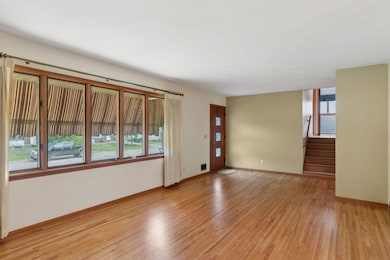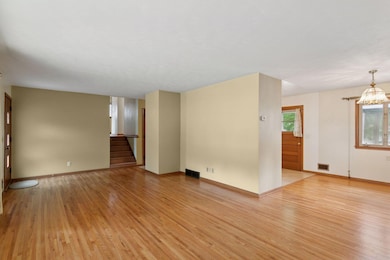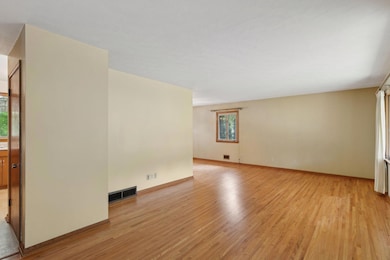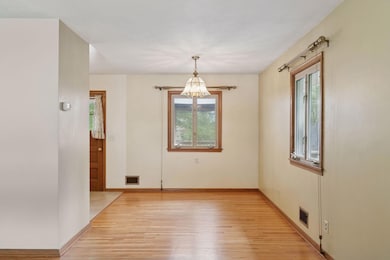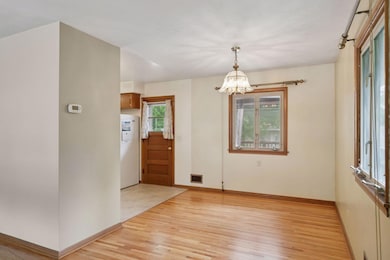
3430 Xenia Ave N Minneapolis, MN 55422
Bassett Creek NeighborhoodHighlights
- Deck
- Built-In Double Oven
- 4 Car Attached Garage
- No HOA
- The kitchen features windows
- Living Room
About This Home
As of June 2025Welcome Home! This charming, well-maintained 3-bedroom, 2-bath residence blends comfort, functionality, and thoughtful upgrades in a location you’ll love. All three spacious bedrooms are conveniently located on one level, complemented by gleaming hardwood floors that add warmth and timeless character throughout.The heart of the home is a baker’s delight — a kitchen featuring a double oven and custom cabinetry that seamlessly matches the original woodwork. In-floor heating and a tankless water heater provide modern comfort and energy efficiency year-round.Enjoy outdoor living on the maintenance-free composite deck with a zippered screened gazebo—the perfect bug-free space for entertaining or relaxing in your private, fenced-in backyard, complete with two apple trees.This home offers not just one, but two garages: an attached 2-car garage, and a heated, insulated detached garage with attic storage and space for a workshop or studio—ideal for hobbyists or anyone needing extra room.Downstairs, the freshly painted basement offers flexibility with potential for a fourth bedroom. Meticulously cared for by a retired Air Force veteran of 20 years, this home reflects pride of ownership at every turn.Located close to shopping, dining, and everyday amenities, this is more than a house — it’s a home with heart, ready for you to move in and make it your own.
Home Details
Home Type
- Single Family
Est. Annual Taxes
- $4,050
Year Built
- Built in 1961
Lot Details
- 8,276 Sq Ft Lot
- Lot Dimensions are 60x140
- Property is Fully Fenced
Parking
- 4 Car Attached Garage
- Heated Garage
- Insulated Garage
- Garage Door Opener
Home Design
- Split Level Home
Interior Spaces
- 1,200 Sq Ft Home
- Living Room
Kitchen
- Built-In Double Oven
- Cooktop
- Microwave
- Dishwasher
- Disposal
- The kitchen features windows
Bedrooms and Bathrooms
- 3 Bedrooms
Laundry
- Dryer
- Washer
Basement
- Basement Fills Entire Space Under The House
- Basement Storage
Outdoor Features
- Deck
Utilities
- Forced Air Heating and Cooling System
- 200+ Amp Service
Community Details
- No Home Owners Association
- Hipps Valley View 2Nd Add Subdivision
Listing and Financial Details
- Assessor Parcel Number 2111821210037
Ownership History
Purchase Details
Home Financials for this Owner
Home Financials are based on the most recent Mortgage that was taken out on this home.Purchase Details
Similar Homes in Minneapolis, MN
Home Values in the Area
Average Home Value in this Area
Purchase History
| Date | Type | Sale Price | Title Company |
|---|---|---|---|
| Warranty Deed | $385,000 | All American Title Company | |
| Warranty Deed | $102,500 | -- |
Mortgage History
| Date | Status | Loan Amount | Loan Type |
|---|---|---|---|
| Open | $365,750 | New Conventional | |
| Previous Owner | $30,000 | Credit Line Revolving | |
| Previous Owner | $165,000 | New Conventional |
Property History
| Date | Event | Price | Change | Sq Ft Price |
|---|---|---|---|---|
| 06/20/2025 06/20/25 | Sold | $385,000 | 0.0% | $321 / Sq Ft |
| 05/28/2025 05/28/25 | Pending | -- | -- | -- |
| 05/25/2025 05/25/25 | Off Market | $385,000 | -- | -- |
| 05/22/2025 05/22/25 | For Sale | $359,900 | -- | $300 / Sq Ft |
Tax History Compared to Growth
Tax History
| Year | Tax Paid | Tax Assessment Tax Assessment Total Assessment is a certain percentage of the fair market value that is determined by local assessors to be the total taxable value of land and additions on the property. | Land | Improvement |
|---|---|---|---|---|
| 2023 | $4,050 | $302,000 | $111,000 | $191,000 |
| 2022 | $3,253 | $272,000 | $97,000 | $175,000 |
| 2021 | $2,936 | $241,000 | $89,000 | $152,000 |
| 2020 | $2,959 | $216,000 | $73,000 | $143,000 |
| 2019 | $2,849 | $213,000 | $78,000 | $135,000 |
| 2018 | $2,739 | $198,000 | $64,000 | $134,000 |
| 2017 | $2,569 | $176,000 | $48,000 | $128,000 |
| 2016 | $2,619 | $170,000 | $50,000 | $120,000 |
| 2015 | $2,519 | $166,000 | $51,000 | $115,000 |
| 2014 | -- | $151,000 | $47,000 | $104,000 |
Agents Affiliated with this Home
-
Christopher Adams
C
Seller's Agent in 2025
Christopher Adams
Fuze Real Estate
(612) 396-5216
1 in this area
1 Total Sale
-
Joseph Maselter

Seller Co-Listing Agent in 2025
Joseph Maselter
Fuze Real Estate
(612) 867-0001
1 in this area
255 Total Sales
-
Michael Smith

Buyer's Agent in 2025
Michael Smith
Anderson Realty
(651) 324-6211
1 in this area
508 Total Sales
Map
Source: NorthstarMLS
MLS Number: 6725505
APN: 21-118-21-21-0037
- 3508 Xenia Ave N
- 3417 Yates Ave N
- 3313 Zane Ave N
- 5808 36th Ave N
- 3708 Xenia Ave N
- 3307 Adair Ave N
- 3715 Yates Ave N
- 3514 Douglas Dr N
- 3512 Douglas Dr N
- 3413 Douglas Dr N
- 3401 Douglas Dr N
- 3517 Douglas Dr N
- 3826 Adair Ave N
- 3709 Quail Ave N
- XXXX Douglas Dr N
- 3634 Orchard Ave N
- 4012 Welcome Ave N
- 6602 36th Ave N
- 3949 Douglas Dr N
- 4026 Xenia Ave N
