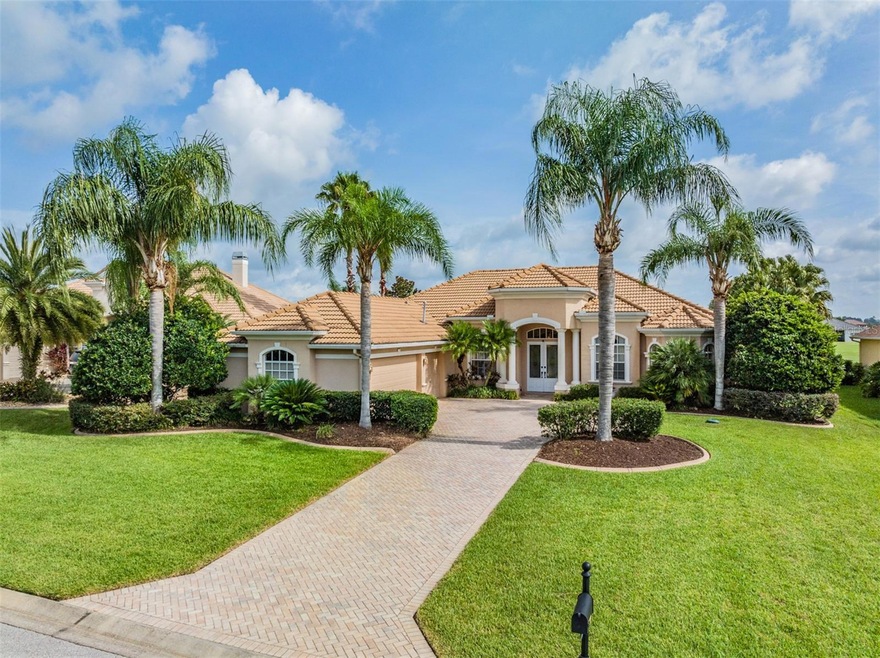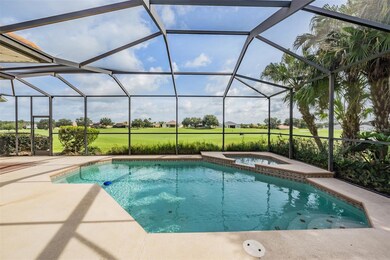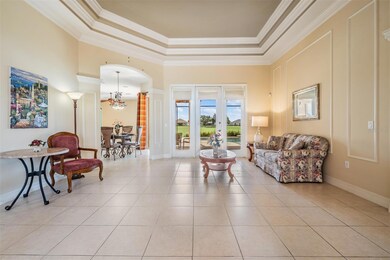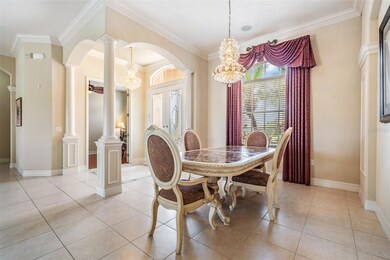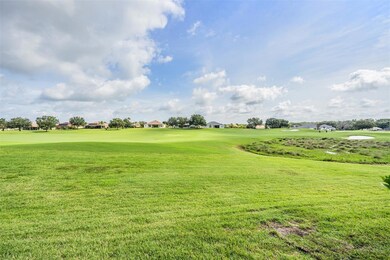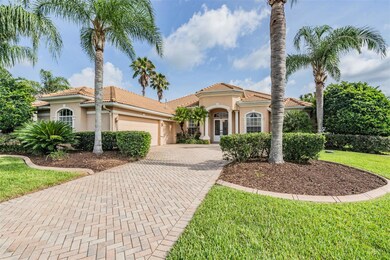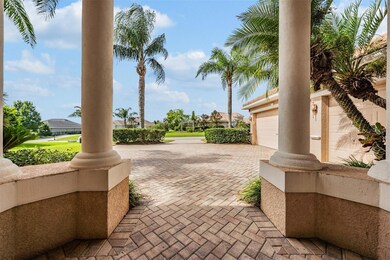
34303 Sahalee Loop Dade City, FL 33525
Highlights
- On Golf Course
- Screened Pool
- Gated Community
- Fitness Center
- Custom Home
- Open Floorplan
About This Home
As of September 2023LAKE JOVITA GOLF & COUNTRY CLUB in the HILLS of East Pasco IS the place to BE! Security Guard GATED entrance with Private winding streets around ponds and Golf course views, this established community is the BEST KEPT SECRET! Here is your chance to live the DREAM in this One Owner home situated on a STUNNING GOLF COURSE LOT! Double doors with etched glass welcome you to Tile foyer with accent border and columns, Double doors to the right usher you to your private office/den with hardwood floors and large window overlooking front landscape. OPEN Living room/Dining room with a Light, Bright feel with double doors to the Pool/Lanai area. Spacious kitchen with Silestone counters and breakfast bar, Center island, Double stainless steel ovens, French door stainless refrigerator, Wood cabinets and tray ceiling! Eat in breakfast nook overlooks the Great Room with triple sliders to the Pool area! Relax in your Spill over SPA or float in the pool and watch golfers in the distance. 3 way Split bedroom plan with OWNERS retreat on one side of the home with tray ceiling, bay window seating area, pool access and Luxurious bath ensuite! Column around the Roman Soaking tub, Dual vanities with silestone counters, water closet and walk in shower with seat, Arches, niches, plant shelves, wood working, picture molding and crown molding in this home show off the architectural details of this custom built home. Ceramic tile floors thru the common areas with Hardwood in the Office, Tile in the wet areas and carpeting in the bedrooms. Guest quarters at the rear of the home with a BONUS FLEX ROOM with plantation shutters, which could be an office, in-law living room or fitness area...with 4th bedroom, full bath with shower, separate entrance, pool access and golf course views! Secondary bedrooms and guest bath are on a private wing with interior laundry room. This home has been in probate and was vacant for almost a year, needs some updating and TLC to maximize its potential. Great Location, Lot, Floorplan and Situated on an interior loop of Lushly landscaped Custom homes, this neighborhood is well maintained and the low quarterly HOA fee, with no CDD fees, maintains the common areas and Park at the back. Amenities include Tennis, Pickleball, Basketball, Playground, Walking Trail with exercise stations, 2 Dog parks, Picnic area and Open fields! Optional memberships also include Social events, Fitness Center, Tennis on Clay courts and Golf on 2 Championship courses! Clubhouse has a full service Restaurant with Private dining space, Terrace dining overlooking the course, Bar/Grille for casual dining, Library, locker rooms, lounges and pro shop. Located within a few miles of the Lagoon communities, New Publix shopping center. Wiregrass Mall, Premium outlets and restaurants, the Grove, Krate, Dueling pianos, major highways for easy access to Airports and the Beaches! CALL TODAY!
Last Agent to Sell the Property
REST EASY REALTY POWERED BY SELLSTATE Brokerage Phone: 813-546-5846 License #3171572 Listed on: 07/19/2023
Home Details
Home Type
- Single Family
Est. Annual Taxes
- $4,761
Year Built
- Built in 2007
Lot Details
- 0.31 Acre Lot
- On Golf Course
- South Facing Home
- Private Lot
- Metered Sprinkler System
- Landscaped with Trees
- Property is zoned MPUD
HOA Fees
- $75 Monthly HOA Fees
Parking
- 3 Car Attached Garage
- Split Garage
- Side Facing Garage
- Garage Door Opener
- Driveway
- Golf Cart Garage
Property Views
- Golf Course
- Woods
- Pool
Home Design
- Custom Home
- Florida Architecture
- Slab Foundation
- Tile Roof
- Block Exterior
- Stucco
Interior Spaces
- 2,931 Sq Ft Home
- 1-Story Property
- Open Floorplan
- Built-In Features
- Crown Molding
- Tray Ceiling
- High Ceiling
- Ceiling Fan
- Drapes & Rods
- Blinds
- French Doors
- Sliding Doors
- Family Room Off Kitchen
- Living Room
- Dining Room
- Home Office
- Bonus Room
- Fire and Smoke Detector
- Laundry Room
Kitchen
- Eat-In Kitchen
- Built-In Oven
- Cooktop
- Recirculated Exhaust Fan
- Microwave
- Dishwasher
- Solid Wood Cabinet
- Disposal
Flooring
- Wood
- Carpet
- Concrete
- Tile
Bedrooms and Bathrooms
- 4 Bedrooms
- Split Bedroom Floorplan
- Walk-In Closet
- 3 Full Bathrooms
Pool
- Screened Pool
- In Ground Pool
- In Ground Spa
- Gunite Pool
- Fence Around Pool
- Pool Lighting
Outdoor Features
- Screened Patio
- Exterior Lighting
Location
- Property is near a golf course
Schools
- San Antonio Elementary School
- Pasco Middle School
- Pasco High School
Utilities
- Central Heating and Cooling System
- Underground Utilities
- Tankless Water Heater
- Phone Available
- Cable TV Available
Listing and Financial Details
- Visit Down Payment Resource Website
- Tax Lot 597
- Assessor Parcel Number 31-24-21-0050-00000-5970
Community Details
Overview
- Optional Additional Fees
- Association fees include common area taxes, management, private road, security
- Lake Jovita HOA, Phone Number (352) 567-7000
- Lake Jovita Golf And Country Club Subdivision
- Association Owns Recreation Facilities
- The community has rules related to deed restrictions, fencing, allowable golf cart usage in the community
Amenities
- Clubhouse
Recreation
- Golf Course Community
- Tennis Courts
- Community Basketball Court
- Recreation Facilities
- Community Playground
- Fitness Center
- Community Pool
- Community Spa
- Park
- Dog Park
- Trails
Security
- Security Guard
- Gated Community
Ownership History
Purchase Details
Purchase Details
Home Financials for this Owner
Home Financials are based on the most recent Mortgage that was taken out on this home.Purchase Details
Home Financials for this Owner
Home Financials are based on the most recent Mortgage that was taken out on this home.Similar Homes in Dade City, FL
Home Values in the Area
Average Home Value in this Area
Purchase History
| Date | Type | Sale Price | Title Company |
|---|---|---|---|
| Warranty Deed | $100 | None Listed On Document | |
| Warranty Deed | $100 | None Listed On Document | |
| Warranty Deed | $645,000 | Master Title Service | |
| Corporate Deed | $133,000 | Pasco Hernando Title Agency | |
| Warranty Deed | $99,000 | Premium Title Inc |
Mortgage History
| Date | Status | Loan Amount | Loan Type |
|---|---|---|---|
| Previous Owner | $55,875 | New Conventional | |
| Previous Owner | $516,000 | New Conventional | |
| Previous Owner | $329,000 | New Conventional | |
| Previous Owner | $395,000 | Construction |
Property History
| Date | Event | Price | Change | Sq Ft Price |
|---|---|---|---|---|
| 04/04/2025 04/04/25 | Pending | -- | -- | -- |
| 03/14/2025 03/14/25 | Price Changed | $730,500 | -0.7% | $249 / Sq Ft |
| 02/19/2025 02/19/25 | Price Changed | $735,500 | -0.7% | $251 / Sq Ft |
| 01/21/2025 01/21/25 | For Sale | $740,900 | +14.9% | $253 / Sq Ft |
| 09/18/2023 09/18/23 | Sold | $645,000 | -6.4% | $220 / Sq Ft |
| 07/29/2023 07/29/23 | Pending | -- | -- | -- |
| 07/19/2023 07/19/23 | For Sale | $689,000 | -- | $235 / Sq Ft |
Tax History Compared to Growth
Tax History
| Year | Tax Paid | Tax Assessment Tax Assessment Total Assessment is a certain percentage of the fair market value that is determined by local assessors to be the total taxable value of land and additions on the property. | Land | Improvement |
|---|---|---|---|---|
| 2024 | $10,367 | $640,600 | $79,164 | $561,436 |
| 2023 | $9,548 | $554,334 | $71,928 | $482,406 |
| 2022 | $4,761 | $332,730 | $0 | $0 |
| 2021 | $4,678 | $323,040 | $49,140 | $273,900 |
| 2020 | $4,607 | $318,580 | $45,900 | $272,680 |
| 2019 | $4,535 | $311,420 | $0 | $0 |
| 2018 | $4,455 | $305,619 | $0 | $0 |
| 2017 | $4,439 | $305,619 | $0 | $0 |
| 2016 | $4,360 | $293,176 | $0 | $0 |
| 2015 | $4,421 | $291,138 | $0 | $0 |
| 2014 | $4,304 | $315,002 | $54,432 | $260,570 |
Agents Affiliated with this Home
-

Seller's Agent in 2025
Nancy Dixon
BHHS FLORIDA PROPERTIES GROUP
1 Total Sale
-

Buyer's Agent in 2025
Christian Bennett
RE/MAX
(727) 858-4588
761 Total Sales
-

Seller's Agent in 2023
Gina Marie Holm
REST EASY REALTY POWERED BY SELLSTATE
(813) 495-5166
436 Total Sales
Map
Source: Stellar MLS
MLS Number: T3454933
APN: 31-24-21-0050-00000-5970
- 34411 Sahalee Loop
- 13953 Thoroughbred Dr
- 13539 Carryback Dr
- 13805 Carryback Dr
- 13816 Thoroughbred Dr
- 13619 Carnoustie Cir
- 13551 Carnoustie Cir
- 13628 Carnoustie Cir
- 13620 Carnoustie Cir
- 14174 Thoroughbred Dr
- 13247 Palmilla Cir
- 14198 Thoroughbred Dr
- 13302 Trailing Moss Dr
- 34516 Heavenly Ln
- 13208 Tradition Dr
- 13353 Carnoustie Cir
- 13514 Thoroughbred Dr
- 13213 Palmilla Cir
- 13209 Palmilla Cir
- 13143 Palmilla Cir
