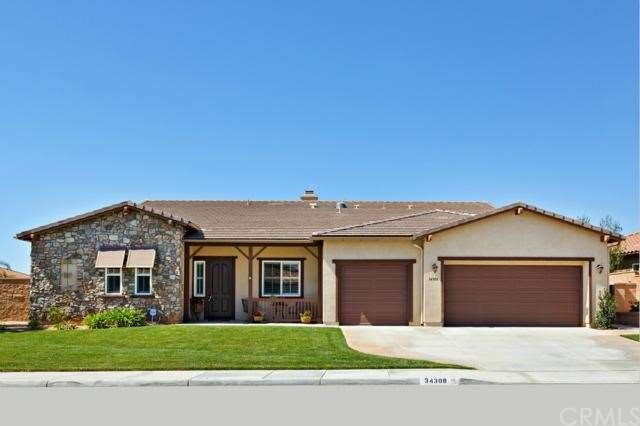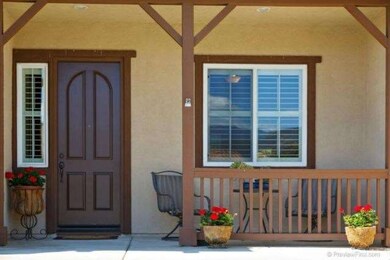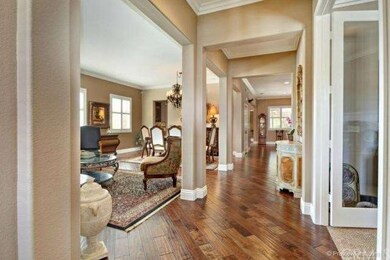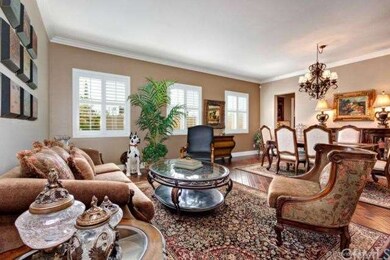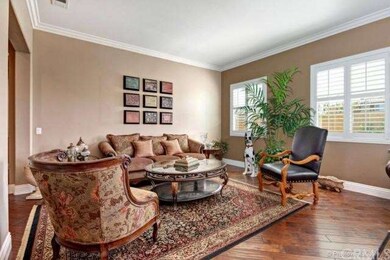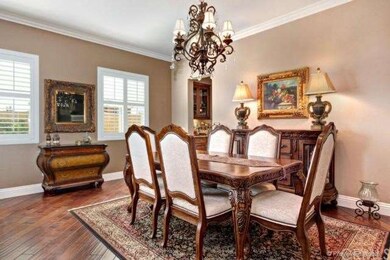
34308 Wilson Creek St Temecula, CA 92592
Morgan Hill NeighborhoodEstimated Value: $968,000 - $1,113,000
Highlights
- Fitness Center
- In Ground Spa
- Mountain View
- Tony Tobin Elementary School Rated A
- Open Floorplan
- Clubhouse
About This Home
As of May 2014Beautiful, model-like single-story 3 bed, 3.5 bath home with separate office w/ double doors or possible 4th bedroom – a gorgeous “Morgan Hill” beauty situated on a corner lot. Open living spaces make this home ideal for families & entertaining. Loaded w/these upgrades: Stunning granite counters in kitchen w/ designer tile backsplash, stainless steel appliances and large center island/breakfast bar, walk-in pantry and computer desk. Hardwood flooring throughout, plantation shutters, tank less water heater, 2 new A/C units, ceiling fans w/ switches, beautiful cabinetry, crown moulding, 6" baseboards, wainscoting, mirrored wardrobe doors & solar attic fan’s, skylight in laundry to name a few. Separate formal living & dining rooms. All bedrooms have their own full bathroom. Oversized master bedroom with large walk-in closet. Beautifully remodeled master bathroom with tile and marble & separate sunken bathtub! This home has been modified for wheel chair accessibility throughout. Low maintenance rear yard features inviting swim spa, built-in BBQ, custom hardscape, patio cover and auto sprinklers. Side grassy yard great for a dog run. indoor laundry room, 3 car garage. This home has it all! Enjoy the Morgan Hill Clubhouse w/ Pool, Spa & much more. A must see!
Last Agent to Sell the Property
Ruben Gonzales
NON-MEMBER/NBA or BTERM OFFICE License #01251707 Listed on: 04/02/2014

Last Buyer's Agent
Larry Falk
First Team Real Estate License #01148948

Home Details
Home Type
- Single Family
Est. Annual Taxes
- $6,626
Year Built
- Built in 2006
Lot Details
- 10,019 Sq Ft Lot
- End Unit
- Block Wall Fence
- Redwood Fence
- Corner Lot
HOA Fees
- $99 Monthly HOA Fees
Parking
- 3 Car Attached Garage
Home Design
- Bungalow
- Turnkey
- Slab Foundation
- Tile Roof
- Stone Siding
- Stucco
Interior Spaces
- 3,284 Sq Ft Home
- 1-Story Property
- Open Floorplan
- Crown Molding
- Wainscoting
- High Ceiling
- Ceiling Fan
- Recessed Lighting
- Plantation Shutters
- Window Screens
- French Doors
- Sliding Doors
- Family Room with Fireplace
- Living Room
- Dining Room
- Mountain Views
- Carbon Monoxide Detectors
- Laundry Room
Kitchen
- Breakfast Area or Nook
- Eat-In Kitchen
- Breakfast Bar
- Walk-In Pantry
- Built-In Range
- Microwave
- Dishwasher
- Kitchen Island
- Granite Countertops
- Disposal
Flooring
- Wood
- Carpet
- Tile
Bedrooms and Bathrooms
- 4 Bedrooms
- Retreat
- Walk-In Closet
Accessible Home Design
- Grab Bar In Bathroom
- Halls are 36 inches wide or more
- No Interior Steps
Pool
- In Ground Spa
- Private Pool
Outdoor Features
- Covered patio or porch
- Exterior Lighting
Utilities
- Forced Air Heating and Cooling System
- Tankless Water Heater
Listing and Financial Details
- Tax Lot 37
- Tax Tract Number 30347
- Assessor Parcel Number 966301009
Community Details
Overview
- Walters Management Association
- Built by Corky McMillin
Amenities
- Clubhouse
- Banquet Facilities
- Billiard Room
- Meeting Room
Recreation
- Tennis Courts
- Sport Court
- Community Playground
- Fitness Center
- Community Pool
- Community Spa
Ownership History
Purchase Details
Home Financials for this Owner
Home Financials are based on the most recent Mortgage that was taken out on this home.Purchase Details
Home Financials for this Owner
Home Financials are based on the most recent Mortgage that was taken out on this home.Purchase Details
Purchase Details
Home Financials for this Owner
Home Financials are based on the most recent Mortgage that was taken out on this home.Purchase Details
Home Financials for this Owner
Home Financials are based on the most recent Mortgage that was taken out on this home.Similar Homes in Temecula, CA
Home Values in the Area
Average Home Value in this Area
Purchase History
| Date | Buyer | Sale Price | Title Company |
|---|---|---|---|
| Oye Michiyo | $648,000 | Fidelity National Title | |
| Cox Bacil T | -- | First American Title Company | |
| Cox Bacial T | -- | First American Title Company | |
| Cox Bacil T | -- | None Available | |
| Cox Bacil T | $380,000 | Stewart Title Company | |
| Charrette Eric J | $629,000 | Fidelity National Title |
Mortgage History
| Date | Status | Borrower | Loan Amount |
|---|---|---|---|
| Previous Owner | Cox Bacial T | $366,300 | |
| Previous Owner | Cox Bacil T | $292,000 | |
| Previous Owner | Charrette Eric J | $572,000 | |
| Previous Owner | Charrette Eric J | $492,000 |
Property History
| Date | Event | Price | Change | Sq Ft Price |
|---|---|---|---|---|
| 05/22/2014 05/22/14 | Sold | $648,000 | 0.0% | $197 / Sq Ft |
| 04/22/2014 04/22/14 | Pending | -- | -- | -- |
| 04/02/2014 04/02/14 | For Sale | $648,000 | -- | $197 / Sq Ft |
Tax History Compared to Growth
Tax History
| Year | Tax Paid | Tax Assessment Tax Assessment Total Assessment is a certain percentage of the fair market value that is determined by local assessors to be the total taxable value of land and additions on the property. | Land | Improvement |
|---|---|---|---|---|
| 2023 | $6,626 | $297,290 | $138,541 | $158,749 |
| 2022 | $6,449 | $291,462 | $135,825 | $155,637 |
| 2021 | $6,382 | $285,748 | $133,162 | $152,586 |
| 2020 | $6,309 | $282,819 | $131,797 | $151,022 |
| 2019 | $6,245 | $277,274 | $129,213 | $148,061 |
| 2018 | $6,151 | $271,838 | $126,680 | $145,158 |
| 2017 | $6,080 | $266,509 | $124,197 | $142,312 |
| 2016 | $6,027 | $261,284 | $121,762 | $139,522 |
| 2015 | $5,929 | $257,361 | $119,934 | $137,427 |
| 2014 | $7,152 | $397,144 | $62,706 | $334,438 |
Agents Affiliated with this Home
-
R
Seller's Agent in 2014
Ruben Gonzales
NON-MEMBER/NBA or BTERM OFFICE
(951) 587-2042
3 in this area
12 Total Sales
-

Buyer's Agent in 2014
Larry Falk
First Team Real Estate
(951) 440-4177
Map
Source: California Regional Multiple Listing Service (CRMLS)
MLS Number: SW14066806
APN: 966-301-009
- 44557 Howell Mountain St
- 44375 Reidel St
- 34211 San Simeon St
- 34138 Amici St
- 34565 Serdonis St
- 45055 Rio Linda Rd
- 34036 Galleron St
- 44774 Pride Mountain St
- 34595 Collier Falls Ct
- 44249 Reidel St
- 44260 Nighthawk Pass
- 44885 Bouchaine St
- 44207 Reidel St
- 34174 Altavista Dr
- 44765 Rutherford St
- 44855 Rutherford St
- 33827 Flora Springs St
- 33950 Summit View Place
- 44364 Kingston Dr
- 34032 Temecula Creek Rd
- 34308 Wilson Creek St
- 34318 Wilson Creek St
- 34279 Lamborn St
- 34289 Lamborn St
- 44608 Kornell St
- 34328 Wilson Creek St
- 44585 Kornell St
- 44595 Kornell St
- 44603 Matanzas Creek Ct
- 44575 Kornell St
- 34299 Lamborn St
- 44605 Kornell St
- 34338 Wilson Creek St
- 44618 Kornell St
- 44565 Kornell St
- 44613 Matanzas Creek Ct
- 44694 Duckhorn St
- 44704 Duckhorn St
- 34309 Lamborn St
- 34286 Lamborn St
