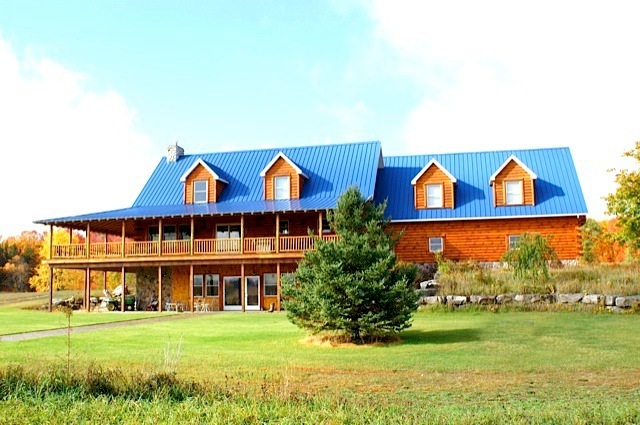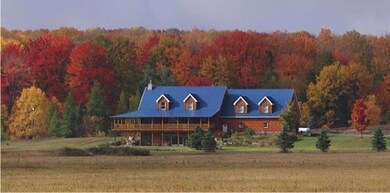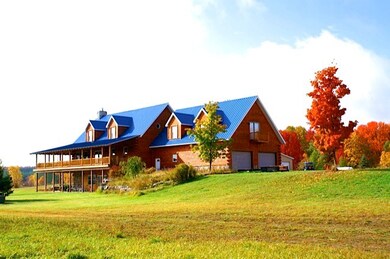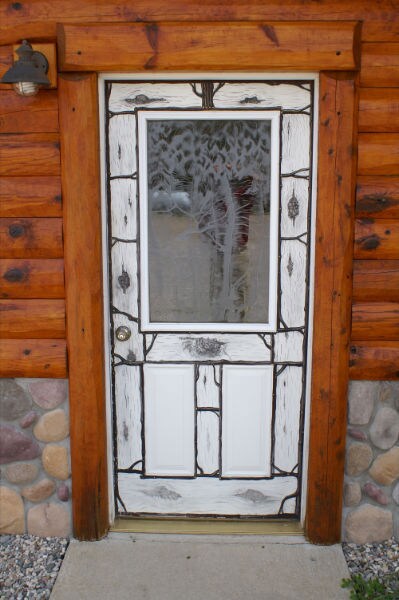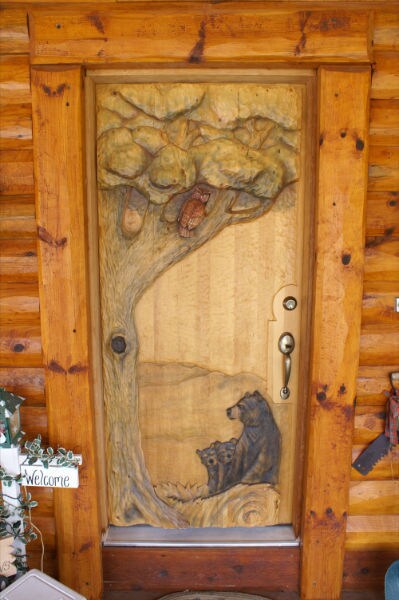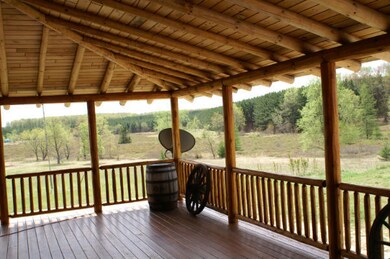
3431 Angie's Way Frederic, MI 49733
Highlights
- 20 Acre Lot
- Vaulted Ceiling
- Pole Barn
- Deck
- Wood Flooring
- Hydromassage or Jetted Bathtub
About This Home
As of November 2014Breathtaking views, amazing craftsmanship, no expense spared!! A gorgeous custom full log home on 20 acres with entertainment areas galore! A two story river rock fireplace, built in bars, vaulted ceilings with trapazoid windows, finished walk-out rec room with wet bar & 7 dormers offering plenty of natural light. A dream kitchen with granite counters, tile flooring, stainless appliances and double oven. Outside you'll find a huge wrap-round covered porch, large patio, stamped concrete porch and 24x24 pole barn. Must see to appreciate the fine details and custom workmanship! One of a kind!
Last Buyer's Agent
NON-MEMBER MLS
MLS NON-MEMBER
Home Details
Home Type
- Single Family
Est. Annual Taxes
- $2,358
Year Built
- Built in 2007
Lot Details
- 20 Acre Lot
- Property fronts a private road
- Hunting Land
- Sprinkler System
Home Design
- Log Siding
Interior Spaces
- 5,200 Sq Ft Home
- 2-Story Property
- Wet Bar
- Vaulted Ceiling
- Ceiling Fan
- Fireplace
- Blinds
- Mud Room
- Living Room
- Dining Room
- Den
- Fire and Smoke Detector
- Finished Basement
Kitchen
- Built-In Oven
- Cooktop
- Microwave
- Dishwasher
- Disposal
Flooring
- Wood
- Tile
Bedrooms and Bathrooms
- 3 Bedrooms
- Walk-In Closet
- 3 Full Bathrooms
- Hydromassage or Jetted Bathtub
Laundry
- Laundry on main level
- Dryer
- Washer
Parking
- Attached Garage
- Heated Garage
Outdoor Features
- Deck
- Patio
- Pole Barn
Utilities
- Forced Air Heating System
- Heating System Uses Propane
- Heating System Uses Wood
- Well
- Septic Tank
- Septic System
Community Details
- T28n R3w Subdivision
Listing and Financial Details
- Assessor Parcel Number 020-016-003-010-00
- Tax Block 16
Map
Home Values in the Area
Average Home Value in this Area
Property History
| Date | Event | Price | Change | Sq Ft Price |
|---|---|---|---|---|
| 11/13/2014 11/13/14 | Sold | $299,900 | -24.8% | $58 / Sq Ft |
| 09/22/2014 09/22/14 | Pending | -- | -- | -- |
| 02/27/2014 02/27/14 | For Sale | $399,000 | +7.8% | $77 / Sq Ft |
| 11/12/2013 11/12/13 | Sold | $370,000 | -- | $71 / Sq Ft |
| 10/28/2013 10/28/13 | Pending | -- | -- | -- |
Tax History
| Year | Tax Paid | Tax Assessment Tax Assessment Total Assessment is a certain percentage of the fair market value that is determined by local assessors to be the total taxable value of land and additions on the property. | Land | Improvement |
|---|---|---|---|---|
| 2024 | $2,358 | $211,200 | $211,200 | $0 |
| 2023 | $2,254 | $189,300 | $189,300 | $0 |
| 2022 | $2,147 | $147,800 | $147,800 | $0 |
| 2021 | $3,455 | $153,400 | $153,400 | $0 |
| 2020 | $3,278 | $142,500 | $142,500 | $0 |
| 2019 | $3,257 | $135,900 | $135,900 | $0 |
| 2018 | $3,190 | $121,700 | $121,700 | $0 |
| 2017 | $2,163 | $117,400 | $117,400 | $0 |
| 2016 | $2,145 | $111,900 | $111,900 | $0 |
| 2015 | -- | $111,900 | $0 | $0 |
| 2014 | -- | $111,500 | $0 | $0 |
| 2013 | -- | $104,900 | $0 | $0 |
Deed History
| Date | Type | Sale Price | Title Company |
|---|---|---|---|
| Interfamily Deed Transfer | $299,900 | Attorneys Title Agency | |
| Deed | $300,000 | Crawford County Title | |
| Warranty Deed | $13,500 | -- | |
| Warranty Deed | $13,500 | -- | |
| Quit Claim Deed | $400 | -- | |
| Sheriffs Deed | -- | -- | |
| Quit Claim Deed | -- | -- |
Similar Home in Frederic, MI
Source: Water Wonderland Board of REALTORS®
MLS Number: 287709
APN: 020-016-003-010-00
- 0 Coyote Trail Unit 201833879
- 10279 Sherman Rd
- 9933 N Roberts Rd
- 6004 N Greenway Dr
- 8904 Buck Trail
- 00 W Mount Frederic Rd
- 11768 Fascination Dr
- 106 Locksley Dr
- #283 Nottingham Dr
- 11508 Enchanted Dr
- 10801 Old Highway 27 S
- 0 Vl Kenyon Trail
- VL Kenyon Trail
- 1433 E Heart Lake Dr
- 533 Echo Dr
- 6640 Manistee St
- 1359 Pointe Dr
- 6112 Old 27 N
- 0 Lynn Lake Rd Unit 201834204
- 6688 N Kolka Creek Rd
