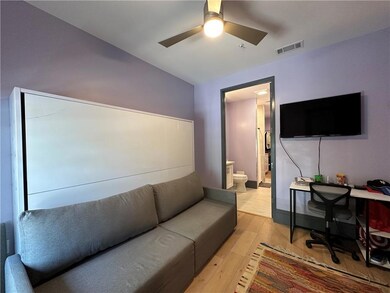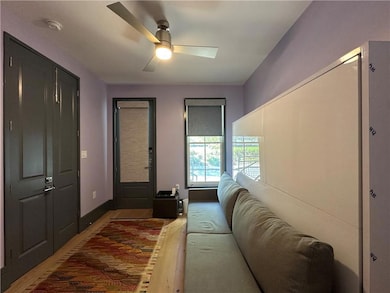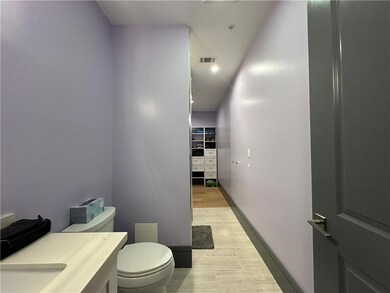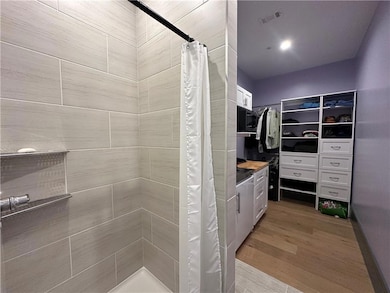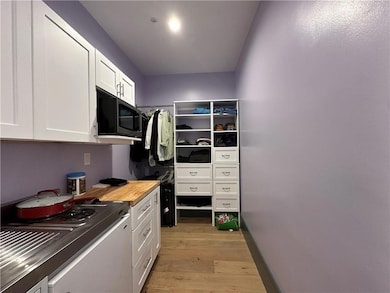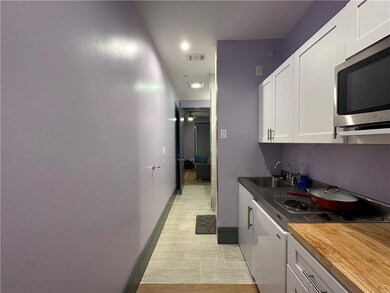3431 Chartres St Unit 2 New Orleans, LA 70117
Bywater Neighborhood
--
Bed
1
Bath
212
Sq Ft
1,133
Sq Ft Lot
Highlights
- Furnished
- Property is in excellent condition
- 3-minute walk to Markey Park
- Central Heating and Cooling System
About This Home
Cute furnished studio in popular Bywater Neighborhood! A great efficiency situated with everything you could want. Kitchenette, step in shower, closet and a cozy living quarters! Great location across from Crescent Park and close to all the restaurants, shopping, and nightlife of the Marigny/Bywater! Please reach out if you are interested in a tour!
Condo Details
Home Type
- Condominium
Est. Annual Taxes
- $5,331
Year Built
- Built in 2019
Home Design
- Slab Foundation
- Metal Siding
Interior Spaces
- 1 Full Bathroom
- 212 Sq Ft Home
- 3-Story Property
- Furnished
Kitchen
- Cooktop
- Microwave
Additional Features
- Property is in excellent condition
- City Lot
- Central Heating and Cooling System
Community Details
- Breed Restrictions
Listing and Financial Details
- Security Deposit $1,500
- The owner pays for electricity, water
- Assessor Parcel Number 3431-CHARTRESST2
Map
Source: ROAM MLS
MLS Number: 2527033
APN: 3-9W-1-062-26
Nearby Homes
- 3512 Dauphine St
- 728 Desire St
- 728 Desire St
- 728 Desire St
- 728 Desire St
- 3404 Dauphine St
- 3404 Dauphine St
- 625 Louisa St
- 708 Louisa St Unit C
- 708 Louisa St Unit E
- 3308 Burgundy St Unit 203
- 623 Alvar St Unit 2
- 3830 Dauphine St
- 3608 N Rampart St Unit 101
- 3608 N Rampart St
- 3108 Burgundy St
- 900 Bartholomew St Unit 406
- 900 Bartholomew St Unit 509
- 900 Bartholomew St Unit 419
- 900 Bartholomew St Unit 319

