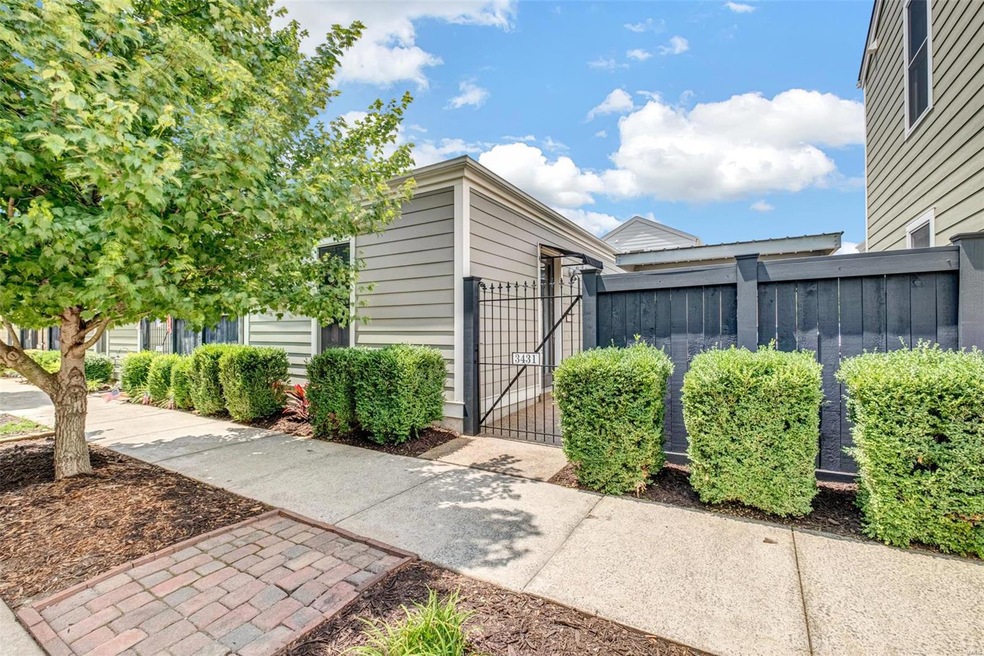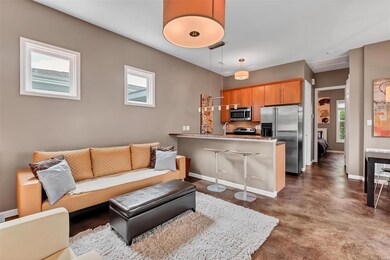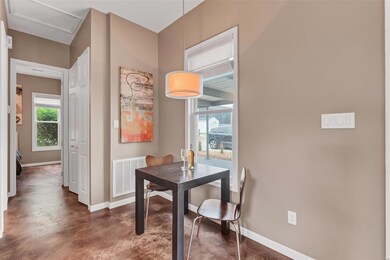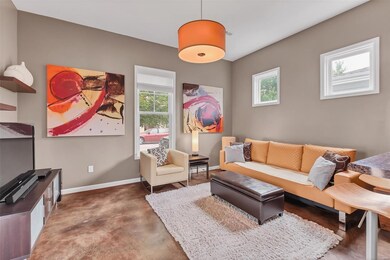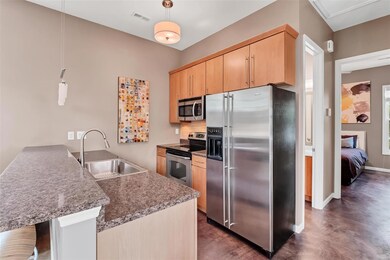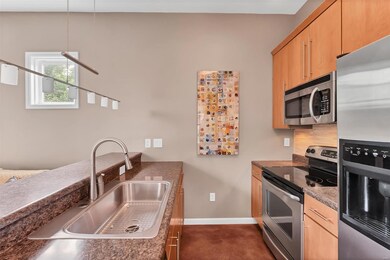
3431 Hiram St Unit A Saint Charles, MO 63301
New Town NeighborhoodEstimated Value: $166,000 - $195,619
Highlights
- Ranch Style House
- Main Floor Primary Bedroom
- Breakfast Bar
- Orchard Farm Elementary School Rated A
- Stainless Steel Appliances
- Patio
About This Home
As of July 2019Unique loft-style 1 Bedroom, 1 Bath house is waiting for you in beautiful New Town at St. Charles! Walk through the stately wrought iron gate entrance and find an amazing home with open floor plan that includes 10' ceilings, stained concrete flooring & a great kitchen with modern cabinetry and lighting, trendy backsplash, large sink, breakfast bar & stainless steel appliances. Convenient laundry closet for a full size washer/dryer. 1 car carport as an added bonus. Relax on the patio with built in benches which is perfect for entertaining family and friends. Residents of this one of a kind community have access to community pools, parks, lakes, restaurants & amphitheater for movie nights & concerts! Don't miss out, this one won't last long.
Last Agent to Sell the Property
Lux Properties License #2007037960 Listed on: 06/21/2019
Home Details
Home Type
- Single Family
Est. Annual Taxes
- $2,019
Year Built
- Built in 2009
Lot Details
- 1,307 Sq Ft Lot
- Level Lot
HOA Fees
- $70 Monthly HOA Fees
Home Design
- Ranch Style House
- Traditional Architecture
- Slab Foundation
Interior Spaces
- 608 Sq Ft Home
- Ceiling Fan
- Six Panel Doors
- Living Room
- Open Floorplan
- Laundry on main level
Kitchen
- Breakfast Bar
- Electric Oven or Range
- Microwave
- Dishwasher
- Stainless Steel Appliances
- Disposal
Bedrooms and Bathrooms
- 1 Primary Bedroom on Main
- 1 Full Bathroom
Parking
- 1 Carport Space
- Additional Parking
Outdoor Features
- Patio
Schools
- Orchard Farm Elem. Elementary School
- Orchard Farm Middle School
- Orchard Farm Sr. High School
Utilities
- Forced Air Heating and Cooling System
- Electric Water Heater
Listing and Financial Details
- Assessor Parcel Number 5-116B-A675-00-2702.A000000
Ownership History
Purchase Details
Purchase Details
Home Financials for this Owner
Home Financials are based on the most recent Mortgage that was taken out on this home.Purchase Details
Home Financials for this Owner
Home Financials are based on the most recent Mortgage that was taken out on this home.Similar Homes in Saint Charles, MO
Home Values in the Area
Average Home Value in this Area
Purchase History
| Date | Buyer | Sale Price | Title Company |
|---|---|---|---|
| Battelle Stephanie | -- | -- | |
| Battelle Richard L | -- | Investors Title Company | |
| Scorsone Oshkie Ure | -- | None Available | |
| Whittaker Builders Inc | -- | None Available |
Mortgage History
| Date | Status | Borrower | Loan Amount |
|---|---|---|---|
| Previous Owner | Battelle Richard L | $93,750 | |
| Previous Owner | Scorsone Oshkie Rue | $92,825 | |
| Previous Owner | Scorsone Oshkie Ure | $97,206 |
Property History
| Date | Event | Price | Change | Sq Ft Price |
|---|---|---|---|---|
| 07/30/2019 07/30/19 | Sold | -- | -- | -- |
| 06/24/2019 06/24/19 | Pending | -- | -- | -- |
| 06/21/2019 06/21/19 | For Sale | $125,000 | -- | $206 / Sq Ft |
Tax History Compared to Growth
Tax History
| Year | Tax Paid | Tax Assessment Tax Assessment Total Assessment is a certain percentage of the fair market value that is determined by local assessors to be the total taxable value of land and additions on the property. | Land | Improvement |
|---|---|---|---|---|
| 2023 | $2,019 | $24,072 | $0 | $0 |
| 2022 | $2,016 | $23,186 | $0 | $0 |
| 2021 | $2,019 | $23,186 | $0 | $0 |
| 2020 | $1,872 | $20,877 | $0 | $0 |
| 2019 | $1,734 | $20,877 | $0 | $0 |
| 2018 | $1,653 | $18,740 | $0 | $0 |
| 2017 | $1,634 | $18,740 | $0 | $0 |
| 2016 | $1,405 | $14,831 | $0 | $0 |
| 2015 | $1,413 | $14,831 | $0 | $0 |
| 2014 | $1,567 | $16,740 | $0 | $0 |
Agents Affiliated with this Home
-
Lauren Johnson

Seller's Agent in 2019
Lauren Johnson
Lux Properties
(636) 312-1290
304 Total Sales
-
Stephanie Allen

Seller Co-Listing Agent in 2019
Stephanie Allen
Keller Williams Realty West
(314) 580-3497
2 in this area
237 Total Sales
-
Dolly Sjoholm

Buyer's Agent in 2019
Dolly Sjoholm
Call Dolly, LLC
(314) 616-9747
26 Total Sales
Map
Source: MARIS MLS
MLS Number: MIS19042646
APN: 5-116B-A675-00-2702.A000000
- 3406B E Lime Kiln Unit B
- 3424 Hiram St
- 3443 Hiram St
- 5073 Barter St
- 3481 New Town Lake Dr
- 3325 Charlestowne Crossing Dr
- 217 Wayfair Landing
- 3509 Charlestowne Crossing Dr
- 3457 Charlestowne Crossing Dr
- 313 Summer Glen Ln
- 295 Crestfield Ct
- 326 Summer Glen Ln
- 191 Crestfield Ct
- 402 Summer Glen Ln
- 3313 Galt House Dr
- 3432 Civic Green Dr
- 339 Crestfield Ct
- 3161 Timberlodge Landing
- 3464 Carriage Crossing
- 3520 Galt House Dr
- 3431 Hiram St
- 3431 Hiram St Unit A
- 3427 Hiram St
- 3435 Hiram St
- 3429 Hiram St
- 3423 Hiram St
- 3433 Hiram St
- 3425 Hiram St
- 3421 Hiram St
- 3419 Hiram St
- 3419 Hiram St Unit A
- 3417 Hiram St
- 3424 Hiram A2 L2642 A2 St Unit C2
- 3416 Hiram St Unit D2
- 3416 Hiram St Unit B2
- 3416 Hiram St Unit B2
- 3416 Hiram St Unit D2
- 3416 Hiram St Unit C1
- 3416 Hiram St Unit A2
- 3416 Hiram St Unit A1
