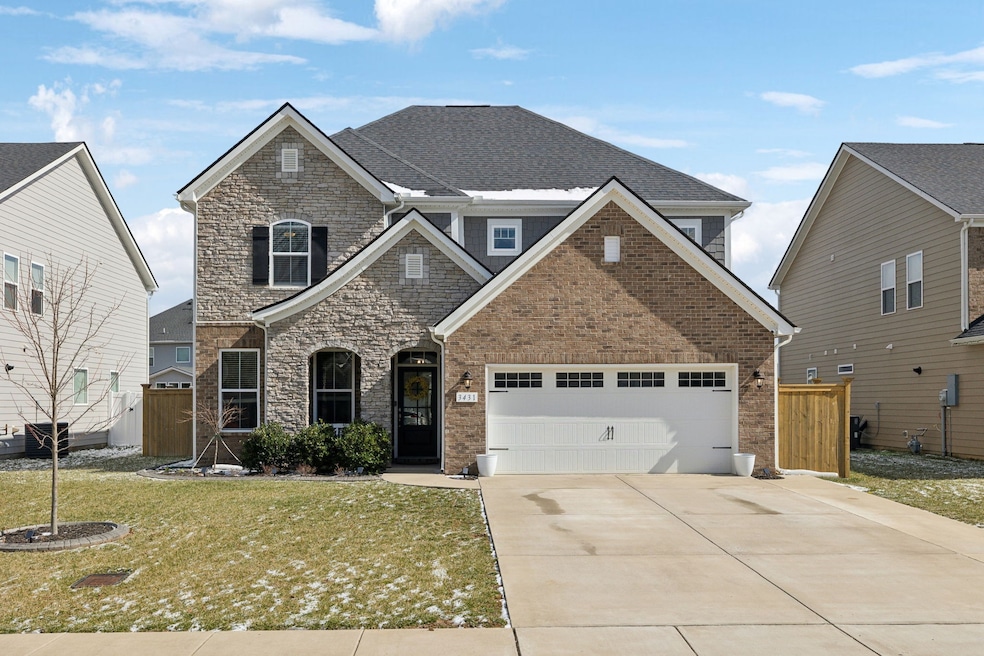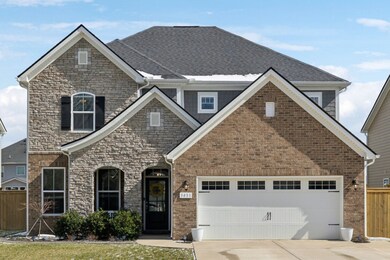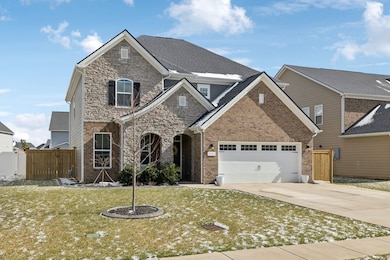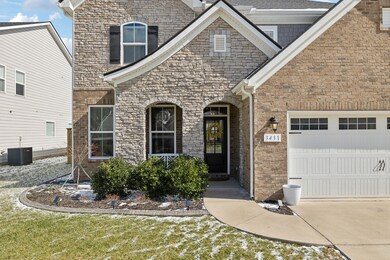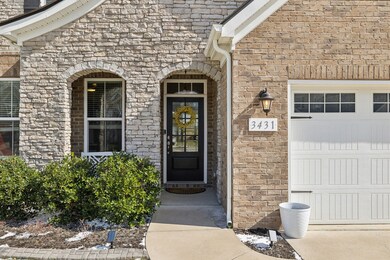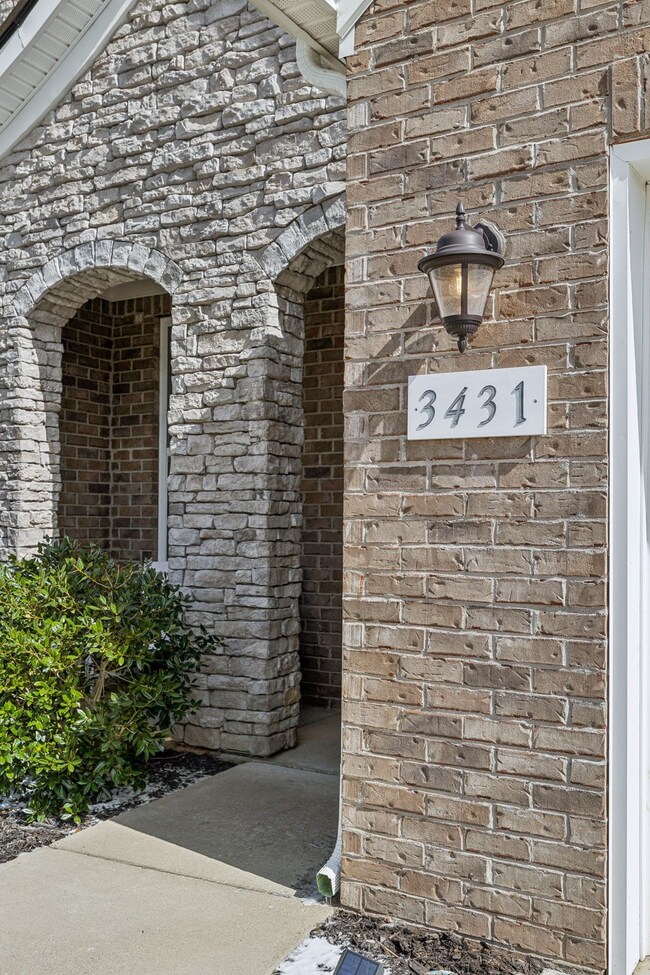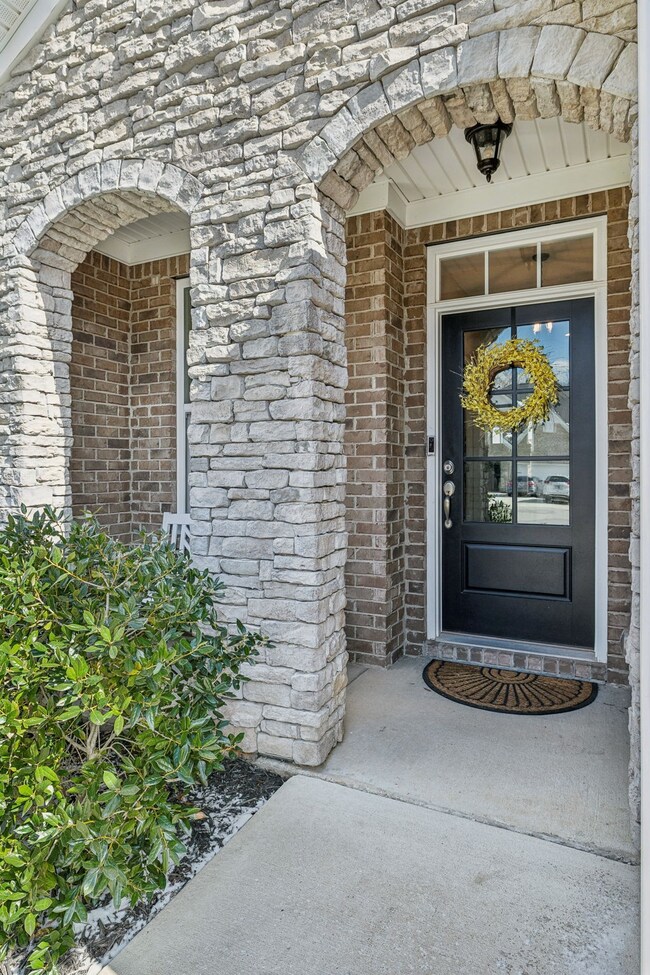
3431 Littlegate St Murfreesboro, TN 37128
Christina NeighborhoodHighlights
- Community Pool
- Porch
- Cooling Available
- Rockvale Middle School Rated A-
- 2 Car Attached Garage
- Patio
About This Home
As of March 2025Welcome to 3431 Littlegate, a stunning home nestled on a quiet cul-de-sac in the sought-after Sheffield Park neighborhood. This beautiful 4-bedroom, 3.5-bath home boasts an open floor plan designed for both comfort and functionality. As you step inside, you’ll be greeted by a charming board and batten entrance featuring a built-in hall tree, perfect for everyday convenience. Just off the entryway, the home office with elegant French doors provides a quiet space for remote work or study. The spacious living room offers endless possibilities for gathering with family and friends. In the heart of the home, the gourmet kitchen shines with 42-inch cabinets and expansive counter space, ideal for meal prep, holiday feasts, or game-day entertaining. Adjacent to the kitchen, the sunlit morning room provides a cozy spot to enjoy coffee while overlooking the backyard. Upstairs, you’ll find four generously sized bedrooms along with a versatile bonus room—perfect for a playroom, media space, or game nights. Step outside to your fenced-in backyard, offering limitless opportunities for outdoor enjoyment. Whether you envision a hot tub addition, an outdoor kitchen, or a firepit gathering space, the extended patio provides the perfect foundation. Sheffield Park is a vibrant community featuring a pool, playground, sidewalks, an amenity pond, underground utilities, and scenic walking trails. Residents enjoy a welcoming neighborhood atmosphere with yearly events, including an Easter egg hunt, a Fourth of July kids’ parade, cornhole tournaments, and festive Santa photos. With easy access to I-840 and I-24, commuting to Nashville and surrounding areas is a breeze. Plus, this home is dual-zoned for both Salem Elementary and Rockvale Elementary, offering excellent educational options. Don’t miss the chance to make 3431 Littlegate your dream home!
Last Agent to Sell the Property
Keller Williams Realty - Murfreesboro Brokerage Phone: 6154767233 License # 341414

Co-Listed By
Keller Williams Realty - Murfreesboro Brokerage Phone: 6154767233 License #348385
Home Details
Home Type
- Single Family
Est. Annual Taxes
- $3,154
Year Built
- Built in 2021
Lot Details
- 9,148 Sq Ft Lot
- Privacy Fence
HOA Fees
- $73 Monthly HOA Fees
Parking
- 2 Car Attached Garage
Home Design
- Brick Exterior Construction
- Slab Foundation
- Stone Siding
Interior Spaces
- 2,782 Sq Ft Home
- Property has 2 Levels
- Ceiling Fan
Kitchen
- Oven or Range
- Microwave
- Dishwasher
Flooring
- Carpet
- Laminate
- Tile
Bedrooms and Bathrooms
- 4 Bedrooms
Outdoor Features
- Patio
- Porch
Schools
- Salem Elementary School
- Rockvale Middle School
- Rockvale High School
Utilities
- Cooling Available
- Central Heating
- Heating System Uses Natural Gas
- Underground Utilities
Listing and Financial Details
- Assessor Parcel Number 114P E 00900 R0124955
Community Details
Overview
- Association fees include ground maintenance, recreation facilities
- Sheffield Park Sec 6 Ph 3 Subdivision
Recreation
- Community Playground
- Community Pool
- Trails
Ownership History
Purchase Details
Home Financials for this Owner
Home Financials are based on the most recent Mortgage that was taken out on this home.Purchase Details
Home Financials for this Owner
Home Financials are based on the most recent Mortgage that was taken out on this home.Map
Similar Homes in Murfreesboro, TN
Home Values in the Area
Average Home Value in this Area
Purchase History
| Date | Type | Sale Price | Title Company |
|---|---|---|---|
| Warranty Deed | $562,000 | Tennessee Title | |
| Warranty Deed | $442,045 | Lawyers Escrow Services Inc |
Mortgage History
| Date | Status | Loan Amount | Loan Type |
|---|---|---|---|
| Previous Owner | $397,840 | New Conventional |
Property History
| Date | Event | Price | Change | Sq Ft Price |
|---|---|---|---|---|
| 03/27/2025 03/27/25 | Sold | $562,000 | -2.3% | $202 / Sq Ft |
| 03/03/2025 03/03/25 | Pending | -- | -- | -- |
| 02/25/2025 02/25/25 | For Sale | $575,000 | -- | $207 / Sq Ft |
Tax History
| Year | Tax Paid | Tax Assessment Tax Assessment Total Assessment is a certain percentage of the fair market value that is determined by local assessors to be the total taxable value of land and additions on the property. | Land | Improvement |
|---|---|---|---|---|
| 2024 | $3,154 | $111,500 | $13,750 | $97,750 |
| 2023 | $2,092 | $111,500 | $13,750 | $97,750 |
| 2022 | $1,802 | $111,500 | $13,750 | $97,750 |
| 2021 | $277 | $12,500 | $12,500 | $0 |
Source: Realtracs
MLS Number: 2795459
APN: 114P-E-009.00-000
- 3727 Pelham Wood Dr
- 3628 Pelham Wood Dr
- 3537 Kybald Ct
- 3145 Holderwood Dr
- 3610 Lantern Ln
- 3612 Shady Forest Dr
- 3625 Jerry Anderson Dr
- 3706 Mathewson Way
- 3708 Jerry Anderson Dr
- 2925 Haviland Way
- 3424 Learning Ln
- 103 Clara Woods Way
- 3806 Hallanday Dr
- 3814 Hallanday Dr
- 3518 Learning Ln
- 3611 Pitchers Ln
- 3207 Clemons Cir
- 3819 Hallanday Dr
- 2823 Avington Ct
- 3823 Hallanday Dr
