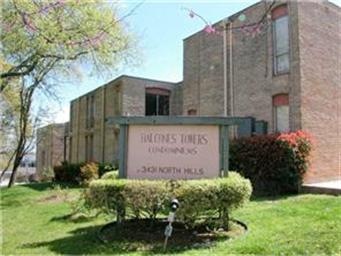
3431 N Hills Dr Unit 102 Austin, TX 78731
Northwest Hills NeighborhoodHighlights
- End Unit
- Recessed Lighting
- Central Heating
- Doss Elementary School Rated A
- Tile Flooring
About This Home
As of May 2025Remodeled at 2010 and upgraded kitchen & bathroom at 2012.HOA includes water, sewer, trash, basic cable & gas.
Last Agent to Sell the Property
Wiler &Associates Real Est Inc License #0590581 Listed on: 03/19/2013
Property Details
Home Type
- Condominium
Est. Annual Taxes
- $3,886
Year Built
- 1968
Lot Details
- End Unit
HOA Fees
- $291 Monthly HOA Fees
Parking
- Outside Parking
Home Design
- Slab Foundation
- Composition Shingle Roof
Interior Spaces
- 964 Sq Ft Home
- Recessed Lighting
Flooring
- Carpet
- Tile
Bedrooms and Bathrooms
- 2 Bedrooms
Home Security
Utilities
- Central Heating
- Electricity To Lot Line
- Sewer in Street
Listing and Financial Details
- 2% Total Tax Rate
Community Details
Overview
- Association fees include exterior maintenance, gas, hot water, trash collection, water fees
Security
- Fire and Smoke Detector
Ownership History
Purchase Details
Home Financials for this Owner
Home Financials are based on the most recent Mortgage that was taken out on this home.Purchase Details
Home Financials for this Owner
Home Financials are based on the most recent Mortgage that was taken out on this home.Purchase Details
Home Financials for this Owner
Home Financials are based on the most recent Mortgage that was taken out on this home.Purchase Details
Home Financials for this Owner
Home Financials are based on the most recent Mortgage that was taken out on this home.Similar Homes in Austin, TX
Home Values in the Area
Average Home Value in this Area
Purchase History
| Date | Type | Sale Price | Title Company |
|---|---|---|---|
| Warranty Deed | -- | Texas National Title | |
| Warranty Deed | -- | None Available | |
| Vendors Lien | -- | Itc | |
| Warranty Deed | -- | -- |
Mortgage History
| Date | Status | Loan Amount | Loan Type |
|---|---|---|---|
| Previous Owner | $77,500 | Seller Take Back | |
| Previous Owner | $86,241 | FHA | |
| Previous Owner | $45,400 | Seller Take Back |
Property History
| Date | Event | Price | Change | Sq Ft Price |
|---|---|---|---|---|
| 05/29/2025 05/29/25 | Sold | -- | -- | -- |
| 05/06/2025 05/06/25 | For Sale | $105,000 | -15.9% | $109 / Sq Ft |
| 05/16/2013 05/16/13 | Sold | -- | -- | -- |
| 05/01/2013 05/01/13 | Pending | -- | -- | -- |
| 04/01/2013 04/01/13 | For Sale | $124,895 | 0.0% | $130 / Sq Ft |
| 03/21/2013 03/21/13 | Pending | -- | -- | -- |
| 03/19/2013 03/19/13 | For Sale | $124,895 | -- | $130 / Sq Ft |
Tax History Compared to Growth
Tax History
| Year | Tax Paid | Tax Assessment Tax Assessment Total Assessment is a certain percentage of the fair market value that is determined by local assessors to be the total taxable value of land and additions on the property. | Land | Improvement |
|---|---|---|---|---|
| 2023 | $3,886 | $245,069 | $0 | $0 |
| 2022 | $4,400 | $222,790 | $0 | $0 |
| 2021 | $4,409 | $202,536 | $359 | $222,050 |
| 2020 | $3,949 | $184,124 | $359 | $183,765 |
| 2018 | $3,849 | $173,836 | $359 | $213,300 |
| 2017 | $3,524 | $158,033 | $32,328 | $140,052 |
| 2016 | $3,204 | $143,666 | $32,328 | $111,338 |
| 2015 | $3,029 | $140,346 | $32,328 | $108,018 |
| 2014 | $3,029 | $142,124 | $32,328 | $109,796 |
Agents Affiliated with this Home
-
A
Seller's Agent in 2025
Allie Martinez
Compass RE Texas, LLC
-
M
Seller Co-Listing Agent in 2025
Margaret Kemp
Compass RE Texas, LLC
-
M
Buyer's Agent in 2025
Micheall Blatt
eXp Realty, LLC
-
K
Seller's Agent in 2013
Kumsa Min
Wiler &Associates Real Est Inc
-
C
Buyer's Agent in 2013
Cathy Trifiro
Compass RE Texas, LLC
Map
Source: Unlock MLS (Austin Board of REALTORS®)
MLS Number: 6287381
APN: 541824
- 3431 N Hills Dr Unit 112
- 3431 N Hills Dr Unit 115
- 6609 Valleyside Rd
- 6600 Valleyside Rd Unit E24
- 6501 E Hill Dr Unit 105
- 6501 E Hill Dr Unit 104
- 6489 Hart Ln
- 3508 Wendel Cove Unit H16
- 3102 Hunt Trail
- 3003 Mohawk Rd
- 3012 Hunt Trail
- 3004 Hunt Trail
- 6108 Shadow Valley Dr Unit A
- 6108 Shadow Valley Dr Unit B
- 5902 Tumbling Cir
- 3520 Highland View Dr
- 6306 Shoal Creek Dr W
- 7122 Wood Hollow Dr Unit 82
- 7122 Wood Hollow Dr Unit 105
- 7122 Wood Hollow Dr Unit 13
