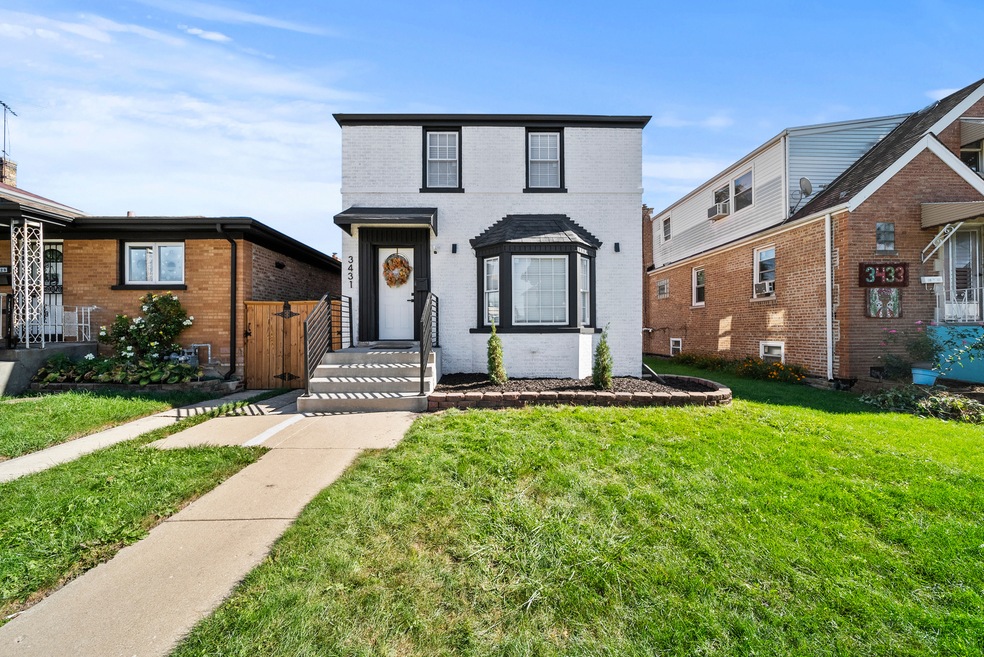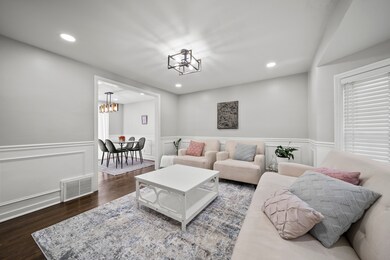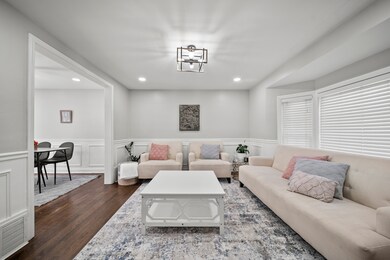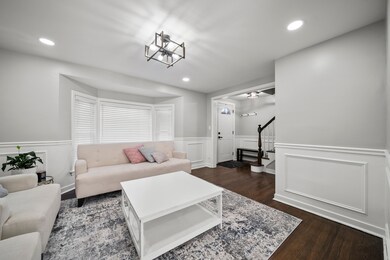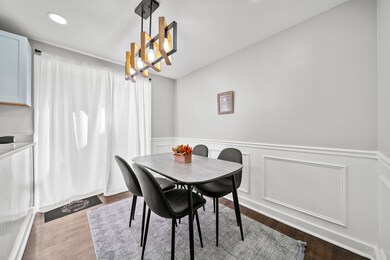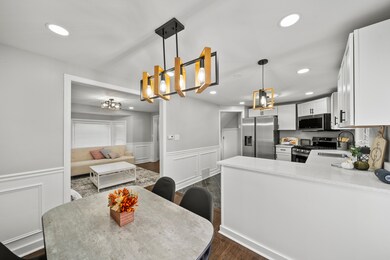
3431 S Austin Blvd Cicero, IL 60804
Highlights
- Contemporary Architecture
- Formal Dining Room
- 2.5 Car Detached Garage
- Wood Flooring
- Stainless Steel Appliances
- Living Room
About This Home
As of February 2025This HOME Qualify's for Several Grants , just ask me how. Welcome to this charming brick Georgian home with a flowing floor plan, creating an inviting space for relaxation and entertainment. This two-story home featuring hardwood floors throughout the first and second floor and the basement with its newly added large ceramic flooring. Upstairs you'll find two large bedrooms and a modern updated bathroom. The basement offers a finished area for movies, gatherings, your home office or play space. The new large fenced yard provides ample space for your summer bbq or other play. This home has multiple upgrades, including a fully renovated kitchen with quartz counters, white cabinets, and stainless appliances. Installed throughout the exterior of the home the blink security system. Garage is extended with a lot of added storage space and a second door that opens up to the back yard. Refreshed full bathroom, updates to both plumbing and electrical, new cedar fence, newly tuck-pointed through-out and chimney, beautiful landscaping, and more! You'll find this home on a friendly block conveniently located near I55 for easy commuting, close to the historical Route 66 for all your daily necessities featuring great restaurants and stores. Don't miss out on this exceptional property, and the opportunity to call this one Home!
Last Agent to Sell the Property
YUB Realty Inc License #475186796 Listed on: 01/08/2025
Home Details
Home Type
- Single Family
Est. Annual Taxes
- $6,766
Year Built
- Built in 1949
Lot Details
- 3,842 Sq Ft Lot
- Lot Dimensions are 30x128
Parking
- 2.5 Car Detached Garage
- Garage Door Opener
- Parking Space is Owned
Home Design
- Contemporary Architecture
- Georgian Architecture
- Brick Exterior Construction
- Asphalt Roof
Interior Spaces
- 1,318 Sq Ft Home
- 2-Story Property
- Entrance Foyer
- Family Room
- Living Room
- Formal Dining Room
- Finished Basement
- Basement Fills Entire Space Under The House
- Laundry Room
Kitchen
- Range
- Microwave
- Stainless Steel Appliances
Flooring
- Wood
- Ceramic Tile
Bedrooms and Bathrooms
- 2 Bedrooms
- 2 Potential Bedrooms
- 1 Full Bathroom
Utilities
- Forced Air Heating and Cooling System
- 100 Amp Service
Ownership History
Purchase Details
Home Financials for this Owner
Home Financials are based on the most recent Mortgage that was taken out on this home.Purchase Details
Home Financials for this Owner
Home Financials are based on the most recent Mortgage that was taken out on this home.Purchase Details
Purchase Details
Purchase Details
Purchase Details
Home Financials for this Owner
Home Financials are based on the most recent Mortgage that was taken out on this home.Purchase Details
Home Financials for this Owner
Home Financials are based on the most recent Mortgage that was taken out on this home.Purchase Details
Purchase Details
Purchase Details
Purchase Details
Purchase Details
Home Financials for this Owner
Home Financials are based on the most recent Mortgage that was taken out on this home.Purchase Details
Home Financials for this Owner
Home Financials are based on the most recent Mortgage that was taken out on this home.Purchase Details
Home Financials for this Owner
Home Financials are based on the most recent Mortgage that was taken out on this home.Similar Homes in the area
Home Values in the Area
Average Home Value in this Area
Purchase History
| Date | Type | Sale Price | Title Company |
|---|---|---|---|
| Warranty Deed | $295,000 | None Listed On Document | |
| Warranty Deed | $177,000 | Fidelity National Title | |
| Quit Claim Deed | -- | None Listed On Document | |
| Special Warranty Deed | $108,501 | Chicago Title | |
| Trustee Deed | -- | None Listed On Document | |
| Warranty Deed | $197,500 | Old Republic Title | |
| Warranty Deed | $130,000 | Greater Illinois Title | |
| Quit Claim Deed | -- | None Available | |
| Warranty Deed | -- | None Available | |
| Legal Action Court Order | -- | None Available | |
| Interfamily Deed Transfer | -- | -- | |
| Warranty Deed | $200,000 | Millennium Title Group Ltd | |
| Interfamily Deed Transfer | -- | Lawyers Title Insurance Corp | |
| Warranty Deed | $108,500 | -- |
Mortgage History
| Date | Status | Loan Amount | Loan Type |
|---|---|---|---|
| Open | $286,150 | New Conventional | |
| Previous Owner | $190,908 | FHA | |
| Previous Owner | $151,353 | FHA | |
| Previous Owner | $127,645 | FHA | |
| Previous Owner | $10,615 | FHA | |
| Previous Owner | $202,479 | FHA | |
| Previous Owner | $196,910 | FHA | |
| Previous Owner | $130,706 | FHA | |
| Previous Owner | $107,567 | FHA |
Property History
| Date | Event | Price | Change | Sq Ft Price |
|---|---|---|---|---|
| 02/14/2025 02/14/25 | Sold | $295,000 | +1.7% | $224 / Sq Ft |
| 01/20/2025 01/20/25 | Pending | -- | -- | -- |
| 01/08/2025 01/08/25 | For Sale | $289,999 | +63.8% | $220 / Sq Ft |
| 06/03/2024 06/03/24 | Sold | $177,000 | +10.7% | $154 / Sq Ft |
| 04/22/2024 04/22/24 | Pending | -- | -- | -- |
| 04/17/2024 04/17/24 | For Sale | $159,900 | -19.0% | $139 / Sq Ft |
| 04/14/2020 04/14/20 | Sold | $197,500 | -1.2% | $210 / Sq Ft |
| 02/06/2020 02/06/20 | Pending | -- | -- | -- |
| 10/07/2019 10/07/19 | For Sale | $199,999 | +53.8% | $213 / Sq Ft |
| 10/07/2016 10/07/16 | Sold | $130,000 | +0.1% | $138 / Sq Ft |
| 08/09/2016 08/09/16 | Pending | -- | -- | -- |
| 08/03/2016 08/03/16 | For Sale | $129,900 | 0.0% | $138 / Sq Ft |
| 07/25/2016 07/25/16 | Pending | -- | -- | -- |
| 07/01/2016 07/01/16 | For Sale | $129,900 | -- | $138 / Sq Ft |
Tax History Compared to Growth
Tax History
| Year | Tax Paid | Tax Assessment Tax Assessment Total Assessment is a certain percentage of the fair market value that is determined by local assessors to be the total taxable value of land and additions on the property. | Land | Improvement |
|---|---|---|---|---|
| 2024 | $7,169 | $20,000 | $4,128 | $15,872 |
| 2023 | $7,169 | $20,000 | $4,128 | $15,872 |
| 2022 | $7,169 | $16,415 | $3,552 | $12,863 |
| 2021 | $7,085 | $16,414 | $3,552 | $12,862 |
| 2020 | $5,587 | $16,414 | $3,552 | $12,862 |
| 2019 | $4,221 | $12,082 | $3,264 | $8,818 |
| 2018 | $4,553 | $13,013 | $3,264 | $9,749 |
| 2017 | $5,955 | $13,013 | $3,264 | $9,749 |
| 2016 | $3,461 | $9,710 | $2,688 | $7,022 |
| 2015 | $3,360 | $9,710 | $2,688 | $7,022 |
| 2014 | $3,264 | $9,710 | $2,688 | $7,022 |
| 2013 | $4,845 | $11,725 | $2,688 | $9,037 |
Agents Affiliated with this Home
-
Ana Saavedra

Seller's Agent in 2025
Ana Saavedra
YUB Realty Inc
(773) 966-2704
9 in this area
54 Total Sales
-
Luis Gonzalez

Buyer's Agent in 2025
Luis Gonzalez
Coldwell Banker Realty
(708) 299-5847
1 in this area
42 Total Sales
-
Rosie Gonzalez

Buyer Co-Listing Agent in 2025
Rosie Gonzalez
Coldwell Banker Realty
(708) 785-7653
3 in this area
404 Total Sales
-
Robert Miller

Seller's Agent in 2024
Robert Miller
Vylla Home
(708) 372-0505
1 in this area
141 Total Sales
-
Erick Escobedo

Seller's Agent in 2020
Erick Escobedo
Realty of America, LLC
(773) 727-9691
5 in this area
78 Total Sales
-
Arturo Escobar

Buyer's Agent in 2020
Arturo Escobar
Keller Williams Thrive
(773) 592-6798
3 in this area
146 Total Sales
Map
Source: Midwest Real Estate Data (MRED)
MLS Number: 12267024
APN: 16-32-213-012-0000
- 3424 S 59th Ct
- 3418 S 59th Ct
- 3319 S 59th Ct
- 3517 S 59th Ave
- 3534 S 59th Ave
- 3520 S 58th Ct
- 6204 35th St
- 5919 W Ogden Ave
- 3307 S 58th Ave
- 3610 Lombard Ave
- 3707 S 59th Ct
- 3601 S 57th Ct
- 3724 S 60th Ct
- 3714 S 58th Ave
- 3408 Cuyler Ave
- 3141 Harvey Ave
- 3434 S 56th Ct
- 3533 S 56th Ct
- 3829 S Austin Blvd
- 3834 S 59th Ave
