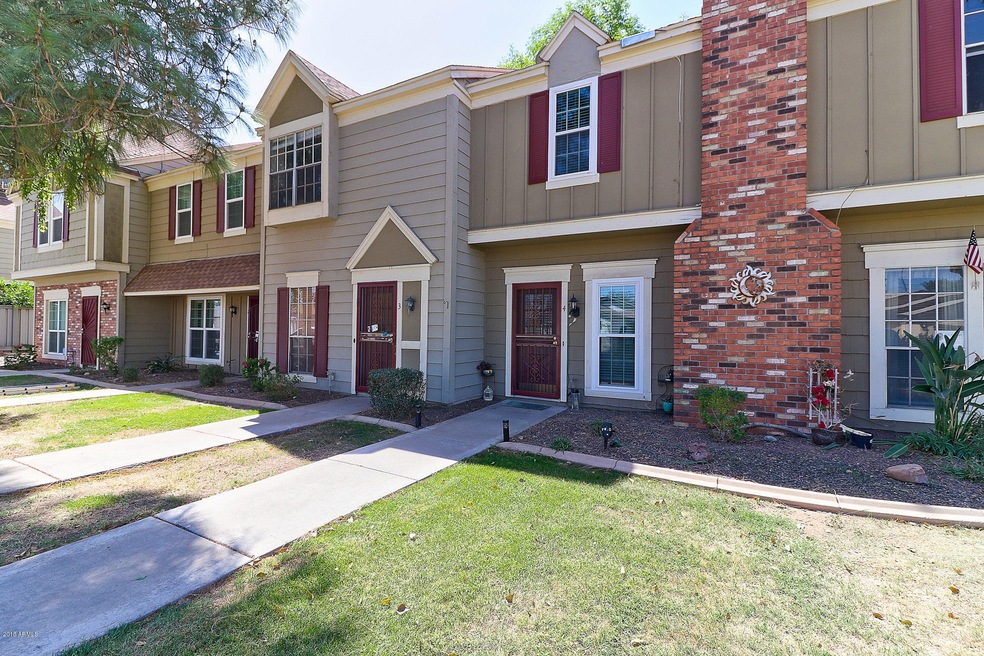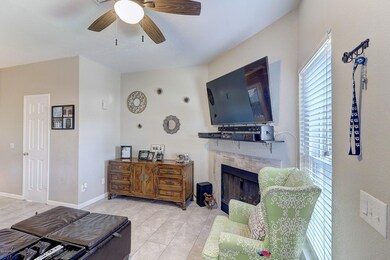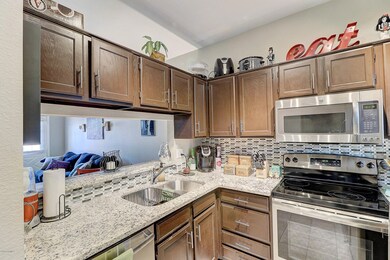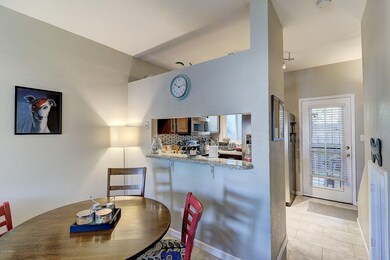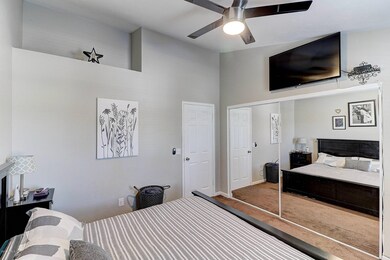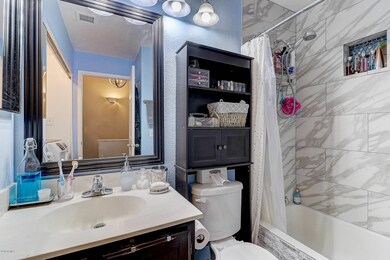
3431 W Kimberly Way Unit 4 Phoenix, AZ 85027
Deer Valley NeighborhoodHighlights
- Vaulted Ceiling
- Granite Countertops
- Double Pane Windows
- Park Meadows Elementary School Rated A-
- Heated Community Pool
- Patio
About This Home
As of December 2023This totally remodeled townhouse sits in a quiet community with close access to the I-17 and the 101. 12x24 inch tile is set throughout the first level & accents the granite counter tops, glass tile back splash and newer stainless steel GE appliances. The stainless steel refrigerator is also included with this sale. This home was totally remodeled in 2014 and 9 months ago the current owners installed a new AC system. In August 2017 dual pane gas filled windows were installed to enhance
energy savings. The community pool is set within a lush green park which serves as a welcome area for family/friend gatherings. NOTE the HOA is in the process of replacing all the roofing in the entire complex. Come see this little bit of PARADISE!!!
Last Agent to Sell the Property
Gail McCarroll
Realty ONE Group License #SA526481000 Listed on: 04/22/2018
Townhouse Details
Home Type
- Townhome
Est. Annual Taxes
- $348
Year Built
- Built in 1985
Lot Details
- 645 Sq Ft Lot
- Two or More Common Walls
- Artificial Turf
- Front Yard Sprinklers
- Grass Covered Lot
Home Design
- Wood Frame Construction
- Composition Roof
Interior Spaces
- 840 Sq Ft Home
- 2-Story Property
- Vaulted Ceiling
- Ceiling Fan
- Double Pane Windows
- Low Emissivity Windows
- Vinyl Clad Windows
- Living Room with Fireplace
Kitchen
- Built-In Microwave
- Dishwasher
- Granite Countertops
Flooring
- Carpet
- Tile
Bedrooms and Bathrooms
- 2 Bedrooms
- Remodeled Bathroom
- Primary Bathroom is a Full Bathroom
- 1.5 Bathrooms
Laundry
- Laundry on upper level
- Washer and Dryer Hookup
Parking
- 1 Carport Space
- Assigned Parking
Schools
- Park Meadows Elementary School
- Deer Valley Middle School
- Barry Goldwater High School
Utilities
- Refrigerated Cooling System
- Heating Available
- High Speed Internet
- Cable TV Available
Additional Features
- Patio
- Property is near a bus stop
Listing and Financial Details
- Tax Lot 252
- Assessor Parcel Number 206-11-670
Community Details
Overview
- Property has a Home Owners Association
- Vision Community Mgm Association, Phone Number (480) 759-4995
- Built by PULTE HOMES
- Granville Lot 1 284 Tr A H J N P Subdivision
Recreation
- Heated Community Pool
Ownership History
Purchase Details
Home Financials for this Owner
Home Financials are based on the most recent Mortgage that was taken out on this home.Purchase Details
Home Financials for this Owner
Home Financials are based on the most recent Mortgage that was taken out on this home.Purchase Details
Home Financials for this Owner
Home Financials are based on the most recent Mortgage that was taken out on this home.Purchase Details
Purchase Details
Home Financials for this Owner
Home Financials are based on the most recent Mortgage that was taken out on this home.Purchase Details
Home Financials for this Owner
Home Financials are based on the most recent Mortgage that was taken out on this home.Purchase Details
Purchase Details
Home Financials for this Owner
Home Financials are based on the most recent Mortgage that was taken out on this home.Purchase Details
Home Financials for this Owner
Home Financials are based on the most recent Mortgage that was taken out on this home.Purchase Details
Home Financials for this Owner
Home Financials are based on the most recent Mortgage that was taken out on this home.Similar Homes in Phoenix, AZ
Home Values in the Area
Average Home Value in this Area
Purchase History
| Date | Type | Sale Price | Title Company |
|---|---|---|---|
| Warranty Deed | $269,000 | Teema Title & Escrow Agency | |
| Warranty Deed | $157,000 | Chicago Title Agency | |
| Warranty Deed | $135,000 | Security Title Agency Inc | |
| Interfamily Deed Transfer | -- | None Available | |
| Warranty Deed | $106,000 | Old Republic Title Agency | |
| Interfamily Deed Transfer | -- | Driggs Title Agency Inc | |
| Interfamily Deed Transfer | $73,000 | Driggs Title Agency Inc | |
| Warranty Deed | $77,000 | Security Title Agency | |
| Warranty Deed | $68,000 | Chicago Title Insurance Co | |
| Warranty Deed | $61,000 | Ati Title Agency | |
| Warranty Deed | $51,000 | First American Title |
Mortgage History
| Date | Status | Loan Amount | Loan Type |
|---|---|---|---|
| Open | $260,930 | Construction | |
| Previous Owner | $167,000 | New Conventional | |
| Previous Owner | $152,290 | New Conventional | |
| Previous Owner | $100,700 | New Conventional | |
| Previous Owner | $58,400 | Purchase Money Mortgage | |
| Previous Owner | $51,000 | New Conventional | |
| Previous Owner | $54,900 | New Conventional | |
| Previous Owner | $50,716 | FHA | |
| Closed | $10,200 | No Value Available | |
| Closed | $0 | Seller Take Back |
Property History
| Date | Event | Price | Change | Sq Ft Price |
|---|---|---|---|---|
| 12/18/2023 12/18/23 | Sold | $269,000 | 0.0% | $320 / Sq Ft |
| 11/11/2023 11/11/23 | For Sale | $269,000 | +71.3% | $320 / Sq Ft |
| 06/29/2020 06/29/20 | Sold | $157,000 | +1.3% | $187 / Sq Ft |
| 05/30/2020 05/30/20 | Pending | -- | -- | -- |
| 05/21/2020 05/21/20 | Price Changed | $154,999 | 0.0% | $185 / Sq Ft |
| 05/07/2020 05/07/20 | For Sale | $155,000 | -1.3% | $185 / Sq Ft |
| 04/07/2020 04/07/20 | Off Market | $157,000 | -- | -- |
| 04/01/2020 04/01/20 | For Sale | $155,000 | +14.8% | $185 / Sq Ft |
| 05/11/2018 05/11/18 | Sold | $135,000 | 0.0% | $161 / Sq Ft |
| 04/24/2018 04/24/18 | Pending | -- | -- | -- |
| 04/21/2018 04/21/18 | For Sale | $135,000 | +27.4% | $161 / Sq Ft |
| 07/22/2015 07/22/15 | Sold | $106,000 | +0.1% | $126 / Sq Ft |
| 06/12/2015 06/12/15 | Price Changed | $105,900 | -2.8% | $126 / Sq Ft |
| 06/01/2015 06/01/15 | For Sale | $108,900 | 0.0% | $130 / Sq Ft |
| 12/05/2014 12/05/14 | Rented | $816 | -4.0% | -- |
| 11/25/2014 11/25/14 | Under Contract | -- | -- | -- |
| 11/03/2014 11/03/14 | For Rent | $850 | +13.3% | -- |
| 08/01/2013 08/01/13 | Rented | $750 | 0.0% | -- |
| 07/30/2013 07/30/13 | Under Contract | -- | -- | -- |
| 07/06/2013 07/06/13 | For Rent | $750 | +7.9% | -- |
| 04/29/2012 04/29/12 | Rented | $695 | 0.0% | -- |
| 04/29/2012 04/29/12 | Under Contract | -- | -- | -- |
| 03/14/2012 03/14/12 | For Rent | $695 | -- | -- |
Tax History Compared to Growth
Tax History
| Year | Tax Paid | Tax Assessment Tax Assessment Total Assessment is a certain percentage of the fair market value that is determined by local assessors to be the total taxable value of land and additions on the property. | Land | Improvement |
|---|---|---|---|---|
| 2025 | $397 | $4,610 | -- | -- |
| 2024 | $390 | $4,390 | -- | -- |
| 2023 | $390 | $15,530 | $3,100 | $12,430 |
| 2022 | $376 | $11,970 | $2,390 | $9,580 |
| 2021 | $392 | $11,180 | $2,230 | $8,950 |
| 2020 | $385 | $9,510 | $1,900 | $7,610 |
| 2019 | $373 | $8,980 | $1,790 | $7,190 |
| 2018 | $360 | $7,800 | $1,560 | $6,240 |
| 2017 | $348 | $6,660 | $1,330 | $5,330 |
| 2016 | $328 | $6,130 | $1,220 | $4,910 |
| 2015 | $293 | $4,580 | $910 | $3,670 |
Agents Affiliated with this Home
-

Seller's Agent in 2023
Lisa Funk
Good Oak Real Estate
(602) 432-6529
1 in this area
53 Total Sales
-
K
Buyer's Agent in 2023
Katherine Emmons
Real Broker
(480) 529-8641
1 in this area
36 Total Sales
-

Buyer Co-Listing Agent in 2023
Cheryl Benjamin
Real Broker
(623) 206-9936
5 in this area
308 Total Sales
-

Seller's Agent in 2020
Sanjog Gopal
eXp Realty
(602) 770-6574
172 Total Sales
-
R
Buyer's Agent in 2020
Rodney Wood
Keller Williams Integrity First
-
G
Seller's Agent in 2018
Gail McCarroll
Realty One Group
Map
Source: Arizona Regional Multiple Listing Service (ARMLS)
MLS Number: 5755392
APN: 206-11-670
- 18814 N 33rd Dr Unit 2
- 18820 N 33rd Ave
- 18814 N 33rd Ave
- 3614 W Bluefield Ave
- 3705 W Villa Theresa Dr
- 18427 N 32nd Ln
- 3737 W Morrow Dr
- 3222 W Wagoner Rd Unit 3
- 3227 W Kristal Way
- 3208 W Wagoner Rd
- 3632 W Michigan Ave Unit 3
- 3607 W Michigan Ave
- 3701 W Villa Maria Dr
- 18028 N 33rd Ave
- 3730 W Michigan Ave
- 3027 W Wescott Dr
- 3114 W Villa Maria Dr
- 3207 W Michigan Ave
- 17848 N 34th Ln
- 3632 W Oraibi Dr
