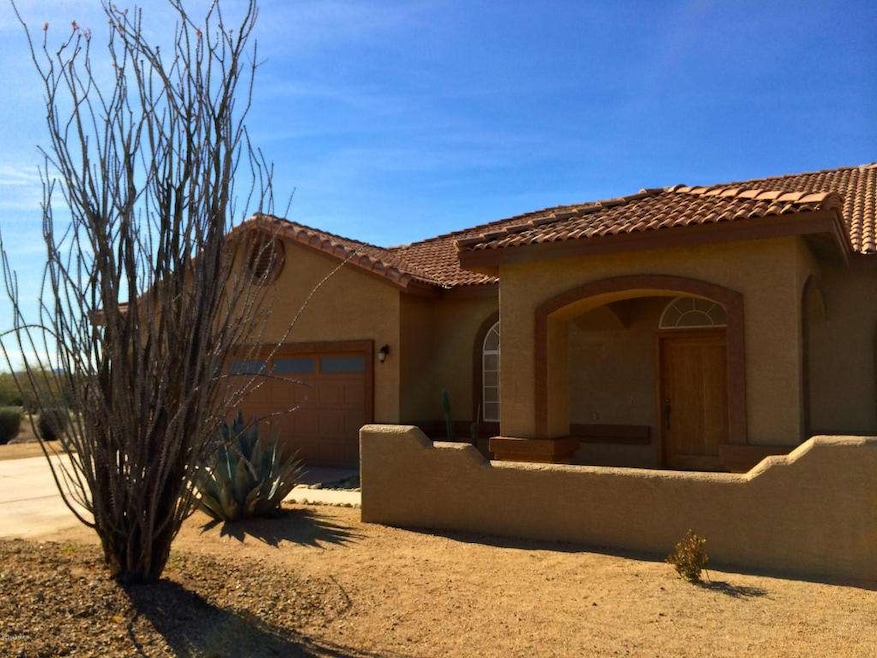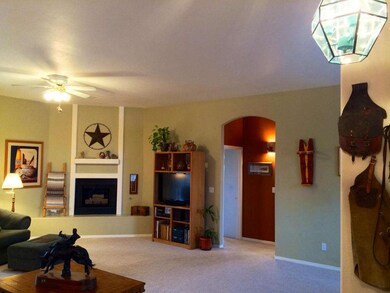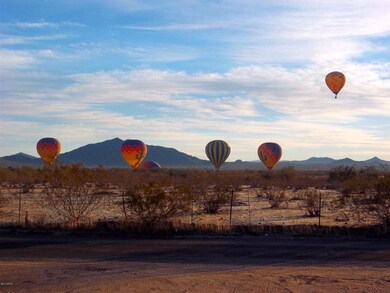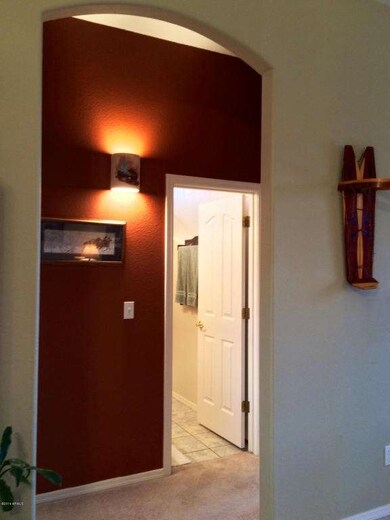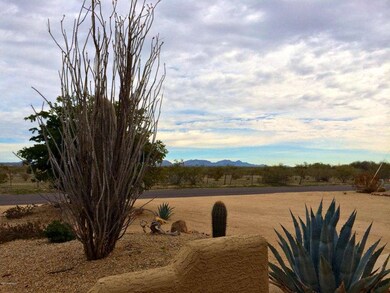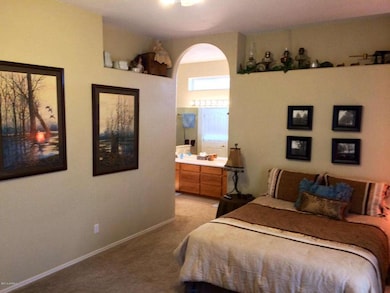
34314 N 14th St Phoenix, AZ 85085
Desert View NeighborhoodEstimated Value: $713,000 - $809,000
Highlights
- Equestrian Center
- 1.2 Acre Lot
- 1 Fireplace
- Desert Mountain Middle School Rated A-
- Mountain View
- No HOA
About This Home
As of March 2014Being sold by original home owners for a steal! A hidden ranch style custom home gem built w/quality craftsmanship on 1.2 acre of useful flat land ready for a barn. HOA free community, Sonoran cactus vegetation & mountain views. Features include:10’ ceilings, tile in high traffic areas w/mosaic detailing @ foyer, wood burning/pre-plumbed propane fireplace, fresh 2 tone interior/exterior paint (2013), newer AC unit, epoxy flooring, 3car garage w built in cabinets/walk out door, surround sound (patio/great-room), separate master bedroom exit, separate soaking tub/shower, private water room, built in dresser adjacent to dual sink vanity, cabinetry in laundry room w/sink, pre-plumbed RO & soft h20,eat in kitchen nook,open concept layout for split floor pla
Last Agent to Sell the Property
Phoenix Urban Spaces License #SA528219000 Listed on: 01/09/2014
Home Details
Home Type
- Single Family
Est. Annual Taxes
- $2,252
Year Built
- Built in 1999
Lot Details
- 1.2 Acre Lot
- Desert faces the front and back of the property
- Partially Fenced Property
- Sprinklers on Timer
Parking
- 3 Car Direct Access Garage
- Garage Door Opener
Home Design
- Wood Frame Construction
- Tile Roof
- Concrete Roof
- Stucco
Interior Spaces
- 1,880 Sq Ft Home
- 1-Story Property
- Ceiling height of 9 feet or more
- 1 Fireplace
- Solar Screens
- Mountain Views
Kitchen
- Eat-In Kitchen
- Breakfast Bar
- Built-In Microwave
Flooring
- Carpet
- Tile
Bedrooms and Bathrooms
- 3 Bedrooms
- Primary Bathroom is a Full Bathroom
- 2 Bathrooms
- Dual Vanity Sinks in Primary Bathroom
- Bathtub With Separate Shower Stall
Outdoor Features
- Covered patio or porch
Schools
- Desert Mountain Elementary School
- Desert Mountain Middle School
- Boulder Creek High School
Horse Facilities and Amenities
- Equestrian Center
- Horses Allowed On Property
Utilities
- Refrigerated Cooling System
- Heating Available
- Water Filtration System
- Water Softener
Community Details
- No Home Owners Association
- Association fees include no fees
- Built by CUSTOM
- Custom
Listing and Financial Details
- Tax Lot 211-74-005-S
- Assessor Parcel Number 211-74-005-S
Ownership History
Purchase Details
Purchase Details
Home Financials for this Owner
Home Financials are based on the most recent Mortgage that was taken out on this home.Purchase Details
Purchase Details
Home Financials for this Owner
Home Financials are based on the most recent Mortgage that was taken out on this home.Purchase Details
Home Financials for this Owner
Home Financials are based on the most recent Mortgage that was taken out on this home.Similar Homes in Phoenix, AZ
Home Values in the Area
Average Home Value in this Area
Purchase History
| Date | Buyer | Sale Price | Title Company |
|---|---|---|---|
| Wittenberg Vernon E | -- | None Available | |
| Wittenberg Vernon E | $324,000 | Grand Canyon Title Agency In | |
| Kittelmann Robert L | -- | First American Title Ins Co | |
| Mcpheron Jerry L | -- | -- | |
| Kittelmann Robert L | $165,000 | Security Title Agency |
Mortgage History
| Date | Status | Borrower | Loan Amount |
|---|---|---|---|
| Open | Wittenberg Vernon E | $174,000 | |
| Previous Owner | Kittelmann Carole | $10,000 | |
| Previous Owner | Kittelmann Robert L | $197,000 | |
| Previous Owner | Kittlemann Robert L | $156,000 | |
| Previous Owner | Kittelmann Robert L | $156,750 |
Property History
| Date | Event | Price | Change | Sq Ft Price |
|---|---|---|---|---|
| 03/31/2014 03/31/14 | Sold | $324,000 | -3.3% | $172 / Sq Ft |
| 02/21/2014 02/21/14 | Pending | -- | -- | -- |
| 02/20/2014 02/20/14 | Price Changed | $334,900 | -4.3% | $178 / Sq Ft |
| 01/09/2014 01/09/14 | For Sale | $349,900 | -- | $186 / Sq Ft |
Tax History Compared to Growth
Tax History
| Year | Tax Paid | Tax Assessment Tax Assessment Total Assessment is a certain percentage of the fair market value that is determined by local assessors to be the total taxable value of land and additions on the property. | Land | Improvement |
|---|---|---|---|---|
| 2025 | $3,483 | $33,986 | -- | -- |
| 2024 | $3,297 | $32,367 | -- | -- |
| 2023 | $3,297 | $51,880 | $10,370 | $41,510 |
| 2022 | $3,169 | $39,780 | $7,950 | $31,830 |
| 2021 | $3,271 | $35,380 | $7,070 | $28,310 |
| 2020 | $3,200 | $33,650 | $6,730 | $26,920 |
| 2019 | $3,095 | $32,410 | $6,480 | $25,930 |
| 2018 | $2,984 | $30,870 | $6,170 | $24,700 |
| 2017 | $2,928 | $28,630 | $5,720 | $22,910 |
| 2016 | $2,657 | $29,210 | $5,840 | $23,370 |
| 2015 | $2,553 | $23,660 | $4,730 | $18,930 |
Agents Affiliated with this Home
-
Kathy Smith

Seller's Agent in 2014
Kathy Smith
Phoenix Urban Spaces
(602) 451-6600
-
Shelly S. Smith

Buyer's Agent in 2014
Shelly S. Smith
Realty Executives
(602) 616-3483
15 Total Sales
-
S
Buyer's Agent in 2014
Shelly GRI
Coldwell Banker Pinnacle Peak Realty
Map
Source: Arizona Regional Multiple Listing Service (ARMLS)
MLS Number: 5051778
APN: 211-74-005S
- 0 E Carefree Hwy Unit 6865137
- 34047 N 10th St
- 34005 N 10th St
- 33521 N 14th Place
- 34242 N 10th St
- 33207 N 12th St
- 511 E Tumbleweed Dr
- 24925 N 15th St Unit A-104
- 1218 E Sentinel Rock Rd
- 608 E Paint Your Wagon Trail
- 532 E Paint Your Wagon Trail
- 512 E Paint Your Wagon Trail
- 33624 N 7th St
- 256 Tumbleweed Dr
- 34889 N 3rd St
- 35035 N 3rd St
- 1505 E Cloud Rd
- 35852 N 10th St
- 1045 E Cloud Rd
- 1602 E Cloud Rd
- 34314 N 14th St
- 34326 N 14th St
- 13XX E Tumbleweed Dr Unit X
- 1308 E Tumbleweed Dr
- 34208 N 14th St
- 34028 N 14th St
- 34028 N 14th St Unit LOT2
- 34028 N 14th St Unit 2
- 1307 E Tumbleweed Dr
- 34318 N 14th St
- 34322 N 14th St
- 1300 E Tumbleweed Dr Unit X
- 34114 N 14th St Unit M
- 34114 N 14th St Unit L
- 34114 N 14th St Unit K
- 34114 N 14th St Unit J
- 34114 N 14th St
- 1232 E Tumbleweed Dr
- 1235 E Tumbleweed Dr
- 12XX E Carefree Hwy --
