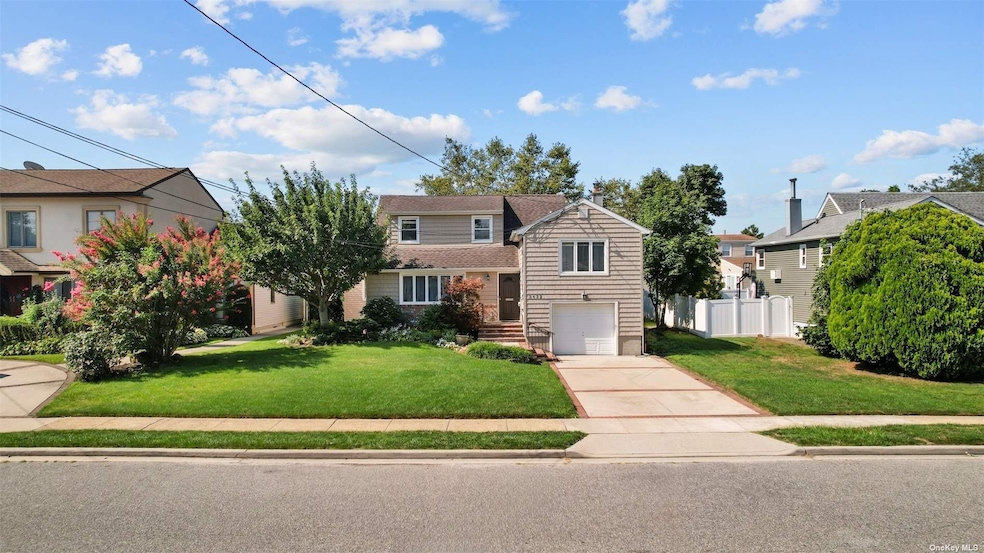3432 Bayfield Blvd Oceanside, NY 11572
Estimated payment $4,954/month
Highlights
- 1 Fireplace
- 1 Car Attached Garage
- Forced Air Heating and Cooling System
- Boardman Elementary School Rated A-
About This Home
Oceanside Estates charming 4 bedroom, 2 bathroom expanded split level. Main living level features updated eat-in kitchen with granite countertops and stainless steel appliances, living room, formal dining room, bonus family room/den with fireplace and hardwood floors throughout. Second level has two spacious bedrooms and full bath with high ceiling and skylight. 3rd level offers two roomy bedrooms, one with skylight, other can easily add adjoining large closet, and full bath with high ceilings and skylight. Lower level contains laundry room, extra fridge/freezer, and utility room. Backyard features deck and yard for fabulous indoor/outdoor living. Roof and siding on the younger side, with about 20 years of life left. Central air and forced heat. Low flood!! A must see!!
Listing Agent
Signature Premier Properties Brokerage Email: sharonbasiratmand@gmail.com License #10301221579 Listed on: 12/22/2023
Home Details
Home Type
- Single Family
Est. Annual Taxes
- $15,265
Year Built
- Built in 1953
Lot Details
- 6,500 Sq Ft Lot
- Lot Dimensions are 65x100
Parking
- 1 Car Attached Garage
- Driveway
Home Design
- Split Level Home
- Frame Construction
- Shingle Siding
Interior Spaces
- 1 Fireplace
Bedrooms and Bathrooms
- 4 Bedrooms
- 2 Full Bathrooms
Finished Basement
- Walk-Out Basement
- Partial Basement
Schools
- School 9E-Boardman Elementary School
- School 9M-Oceanside Middle School
- School 7-Oceanside Senior High School
Utilities
- Forced Air Heating and Cooling System
- Heating System Uses Oil
Listing and Financial Details
- Legal Lot and Block 10 / 520
- Assessor Parcel Number 2089-54-520-00-0010-0
Map
Home Values in the Area
Average Home Value in this Area
Tax History
| Year | Tax Paid | Tax Assessment Tax Assessment Total Assessment is a certain percentage of the fair market value that is determined by local assessors to be the total taxable value of land and additions on the property. | Land | Improvement |
|---|---|---|---|---|
| 2025 | -- | $498 | $251 | $247 |
| 2024 | -- | $498 | $251 | $247 |
Property History
| Date | Event | Price | List to Sale | Price per Sq Ft |
|---|---|---|---|---|
| 02/26/2024 02/26/24 | Pending | -- | -- | -- |
| 12/22/2023 12/22/23 | Off Market | $709,000 | -- | -- |
| 12/22/2023 12/22/23 | For Sale | $709,000 | -- | -- |
Source: OneKey® MLS
MLS Number: KEY3522179
APN: 2089-54-520-00-0010-0
- 528 Carpenter Ave
- 3354 Knight St
- 3483 Frederick St
- 3328 Woodward St
- 3522 Frederick St
- 3487 Anchor Place
- 3309 Balsam St
- 613 Smith Place
- 2941 Moreland Ave
- 3309 Skillman Ave
- 689 Allwyn St
- 647 Lincoln St
- 31 Arthur St
- 710 Fishermans Rd
- 3186 Grand Ave
- 3004 Harbor St
- 3051 Grand Ave
- 719 Lincoln St
- 313 Jordan St
- 25 Sunnybrook Dr E







