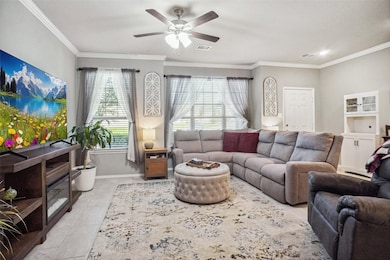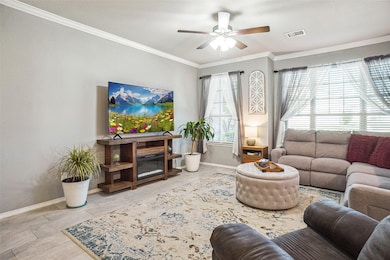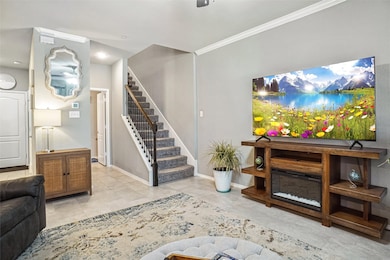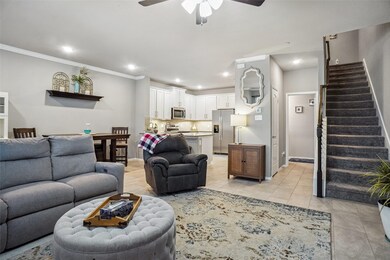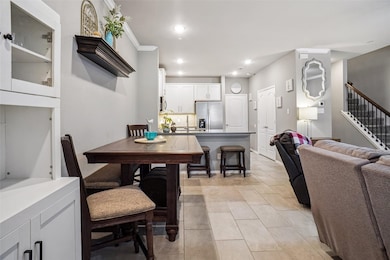
3432 Becker Dr Denton, TX 76207
McKamy Evers NeighborhoodEstimated payment $2,495/month
Highlights
- Open Floorplan
- Contemporary Architecture
- Walk-In Closet
- Denton High School Rated A-
- 2 Car Attached Garage
- Park
About This Home
Convenience and modern elegance rolled into one. This townhome community is tucked into the northern outskirts of the city of Denton. However, everything you need is in close proximity, shopping and schools, etc. Stunning corner unit townhome is a rare find, including a large lot of private green space. No worries the HOA attends to all the lawn needs and maintenance. A welcoming security glass storm door opens up into the tiled entry. Ring doorbell will be included. Gorgeous chef's kitchen features 42 inch cabinetry with under lighting, designer hardware and quartz counters. All appliances are included as well as the washer and dryer. Don't miss the crown molding in all the main areas and the premium grade flooring. Relax in the primary bedroom and ensuite bathroom, boasting a sitting area large enough for a desk or comfy chairs. Walk in shower with stunning glass door as well as a tub, double sinks, custom tile work and an oversized closet only add to the owner's upstairs retreat. Washer and dryer conveniently located close to all the bedrooms. Upstairs secondary bedrooms have updated double paned windows with added window inserts. Generous, oversized 2 car garage can also accomodate a workbench and several toolboxes. Quiet secure neighborhood has a sidewalk around the community and a well maintained park area with picnic tables, bbq grills and covered gazebos. Come take a look at this gem it won't disappoint.
*See virtual tour for a 3D walking tour and a floorplan of the home*
*Go to documents for more info on townhome*
Townhouse Details
Home Type
- Townhome
Est. Annual Taxes
- $6,398
Year Built
- Built in 2019
Lot Details
- 3,920 Sq Ft Lot
- Sprinkler System
- Few Trees
HOA Fees
- $240 Monthly HOA Fees
Parking
- 2 Car Attached Garage
- Rear-Facing Garage
- Garage Door Opener
Home Design
- Contemporary Architecture
- Brick Exterior Construction
- Slab Foundation
- Composition Roof
Interior Spaces
- 1,707 Sq Ft Home
- 2-Story Property
- Open Floorplan
- Ceiling Fan
- Decorative Lighting
- Window Treatments
Kitchen
- Electric Oven
- Microwave
- Dishwasher
- Disposal
Bedrooms and Bathrooms
- 3 Bedrooms
- Walk-In Closet
Home Security
Schools
- Evers Park Elementary School
- Denton High School
Utilities
- Central Air
- High-Efficiency Water Heater
- Cable TV Available
Additional Features
- ENERGY STAR Qualified Equipment
- Exterior Lighting
Listing and Financial Details
- Legal Lot and Block 13 / B
- Assessor Parcel Number R713405
Community Details
Overview
- Association fees include all facilities, management, insurance, ground maintenance
- HOA Of Brentwood Place, Inc. Association
- Brentwood Place Subdivision
Recreation
- Park
Security
- Fire and Smoke Detector
Map
Home Values in the Area
Average Home Value in this Area
Tax History
| Year | Tax Paid | Tax Assessment Tax Assessment Total Assessment is a certain percentage of the fair market value that is determined by local assessors to be the total taxable value of land and additions on the property. | Land | Improvement |
|---|---|---|---|---|
| 2025 | $5,203 | $320,049 | $89,222 | $230,827 |
| 2024 | $6,398 | $331,494 | $0 | $0 |
| 2023 | $4,557 | $325,000 | $89,222 | $235,778 |
| 2022 | $5,816 | $273,962 | $72,091 | $201,871 |
| 2021 | $5,334 | $239,925 | $72,091 | $167,834 |
| 2020 | $5,294 | $231,601 | $72,091 | $159,510 |
| 2019 | $1,720 | $72,091 | $72,091 | $0 |
| 2018 | $697 | $28,836 | $28,836 | $0 |
Property History
| Date | Event | Price | Change | Sq Ft Price |
|---|---|---|---|---|
| 05/29/2025 05/29/25 | For Sale | $318,500 | +7.2% | $187 / Sq Ft |
| 11/22/2021 11/22/21 | Sold | -- | -- | -- |
| 11/07/2021 11/07/21 | Pending | -- | -- | -- |
| 10/20/2021 10/20/21 | For Sale | $297,000 | +23.8% | $174 / Sq Ft |
| 01/14/2021 01/14/21 | Sold | -- | -- | -- |
| 12/13/2020 12/13/20 | Pending | -- | -- | -- |
| 11/18/2020 11/18/20 | For Sale | $240,000 | +6.2% | $141 / Sq Ft |
| 03/19/2020 03/19/20 | Sold | -- | -- | -- |
| 02/08/2020 02/08/20 | Pending | -- | -- | -- |
| 02/05/2020 02/05/20 | Price Changed | $225,991 | 0.0% | $133 / Sq Ft |
| 06/28/2019 06/28/19 | For Sale | $225,990 | -- | $133 / Sq Ft |
Purchase History
| Date | Type | Sale Price | Title Company |
|---|---|---|---|
| Warranty Deed | -- | Providence Title Company | |
| Vendors Lien | -- | None Available | |
| Vendors Lien | -- | Stewart Title |
Mortgage History
| Date | Status | Loan Amount | Loan Type |
|---|---|---|---|
| Open | $75,000 | Credit Line Revolving | |
| Previous Owner | $233,689 | FHA | |
| Previous Owner | $180,792 | New Conventional |
Similar Homes in Denton, TX
Source: North Texas Real Estate Information Systems (NTREIS)
MLS Number: 20945961
APN: R713405
- 2200 Davenport Dr
- 3300 Becker Dr
- 2300 Davenport Dr
- 2401 Davenport Dr
- 3520 Cricket Dr
- 2409 Davenport Dr
- 3521 Crisoforo Dr
- 3017 Renaissance Dr
- 3720 N Elm St
- 3533 Hermalinda Dr
- 1532 Carrigan Ln
- 3401 Triumph Dr
- 1408 Beall St
- 3420 Chivalry Dr
- 1509 Carrigan Ln
- 728 Del Dr
- 3120 Kingsgarden Rd
- 3709 Allison Dr
- TBD N Bonnie Brae St
- 3217 Kingsgarden Rd
- 3300 Becker Dr
- 2216 Canongate Dr
- 3521 Brentwood Dr
- 3925 N Elm St
- 3401 Solana Cir
- 3337 Solana Cir
- 3500 N Bonnie Brae St
- 3128 Solana Cir
- 3209 Solana Cir
- 3201 Solana Cir
- 1521 Carrigan Ln
- 3120 Kingsgarden Rd
- 3208 Kingsgarden Rd
- 1421 Eufemia Dr
- 3725 Beatriz Dr
- 4005 N Elm St
- 2850 N Bonnie Brae St
- 3308 Kingsdown Dr
- 3327 Fallmeadow St
- 3605 Chapel Hill Ln


