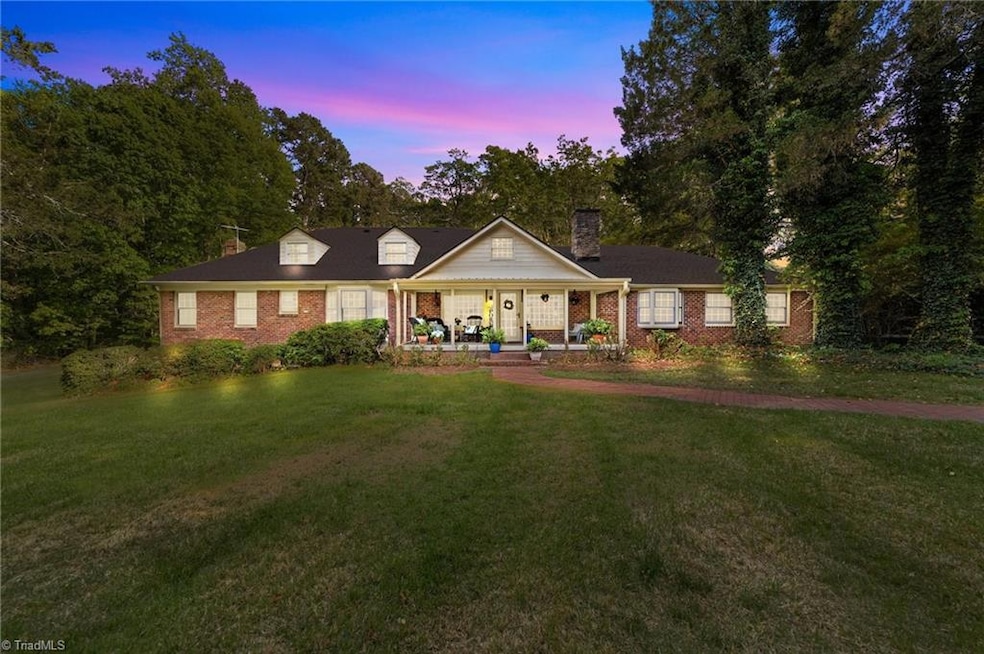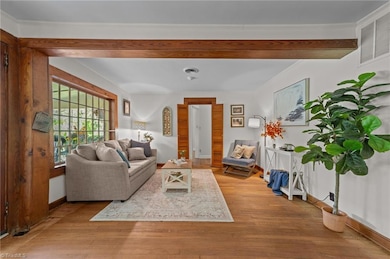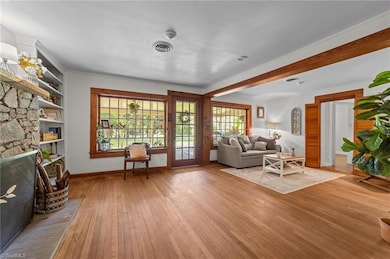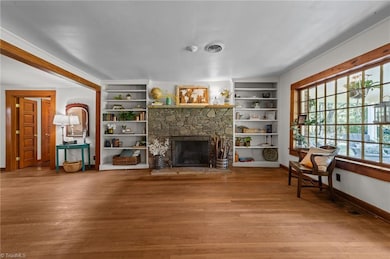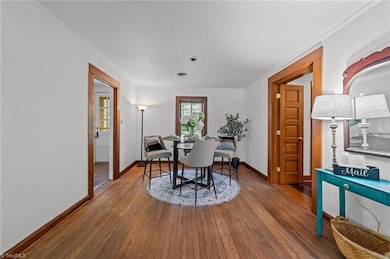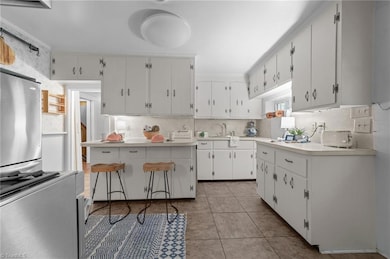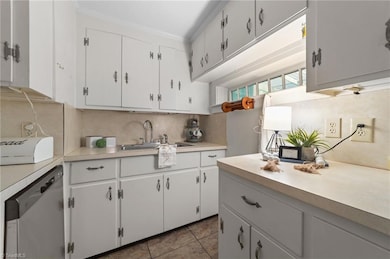3432 Edgefield Rd Greensboro, NC 27409
Estimated payment $5,665/month
Highlights
- Barn
- Home fronts a pond
- Secluded Lot
- Colfax Elementary School Rated A-
- 23.59 Acre Lot
- Pond
About This Home
A remarkable property like this only comes around only once in a lifetime! Three parcels combined for over 27 acres. Not an opportunity for a new subdivision of "cookie cutter homes", but your own personal retreat, with historic roots, a tennis court, a fishing pond, and charm to spare. The main house has over 4000 s.f., 3 fireplaces, two kitchens, and room to spare. A short walk takes you to an additional structure, a cottage overlooking the pond; an inlaw house or overnight guests (friends or AirBnB?). The main house started as a log cabin of indeterminate age (only visible from the rear). It has since been subsumed into a sprawling home, with multiple bedrooms, office space, workshop, and cozy basement with fireplce. The primary bedroom has it's own fireplace and a luxurious ensuite bath. Sure, this place will need some updating, but you can't beat the location (close to airport, freeways, etc.), the charm, and the privacy. Come see your own private retreat today!
Listing Agent
Howard Hanna Allen Tate - Greensboro License #226942 Listed on: 05/04/2025

Home Details
Home Type
- Single Family
Est. Annual Taxes
- $4,106
Year Built
- Built in 1953
Lot Details
- 23.59 Acre Lot
- Home fronts a pond
- Secluded Lot
- Cleared Lot
- Partially Wooded Lot
- Property is zoned RS-40
Parking
- 2 Car Detached Garage
- Circular Driveway
Home Design
- Traditional Architecture
- Brick Exterior Construction
- Wood Siding
- Log Siding
Interior Spaces
- 4,221 Sq Ft Home
- Property has 1 Level
- Ceiling Fan
- Living Room with Fireplace
- 3 Fireplaces
- Partially Finished Basement
- Fireplace in Basement
- Walk-In Attic
- Dishwasher
Flooring
- Wood
- Tile
- Vinyl
Bedrooms and Bathrooms
- 4 Bedrooms
- Freestanding Bathtub
- Separate Shower
Laundry
- Second Washer
- Dryer Hookup
- Second Dryer Hookup
- Second Washer Hookup
Outdoor Features
- Pond
- Outdoor Storage
- Porch
Schools
- Northwest Middle School
- Northwest High School
Utilities
- Forced Air Heating and Cooling System
- Heat Pump System
- Well
- Electric Water Heater
Additional Features
- 859 SF Accessory Dwelling Unit
- Barn
Community Details
- No Home Owners Association
Listing and Financial Details
- Assessor Parcel Number 0168248
- 1% Total Tax Rate
Map
Home Values in the Area
Average Home Value in this Area
Property History
| Date | Event | Price | List to Sale | Price per Sq Ft |
|---|---|---|---|---|
| 08/25/2025 08/25/25 | Pending | -- | -- | -- |
| 05/14/2025 05/14/25 | For Sale | $1,000,000 | 0.0% | $237 / Sq Ft |
| 05/09/2025 05/09/25 | Off Market | $1,000,000 | -- | -- |
| 05/04/2025 05/04/25 | For Sale | $1,000,000 | -- | $237 / Sq Ft |
Source: Triad MLS
MLS Number: 1179787
APN: 0168219
- 7606 Montmartre Rd
- 7209 Prentiss Rd
- 4305 Kerwick Dr
- 4203 Kerwick Dr
- 4536 Peeples Rd
- 4530 Peeples Rd
- 7607 Valhalla Way
- 5655 Falkirk Dr
- 6880 Ironwood Cir
- 7653 Valhalla Way
- 4005 Sassafras Ct
- 8173 Sanfords Creek Dr
- 8300 Lazy Sky Ln Unit 119
- 3940 Cassillis Way Unit 107
- 2302 Brigham Rd
- 8302 Lazy Sky Ln Unit 118
- Newport Lux Plan at Viking Ridge
- Kendall Lux Plan at Viking Ridge
- Hampton Plan at Viking Ridge
- Fairfield Lux Plan at Viking Ridge
