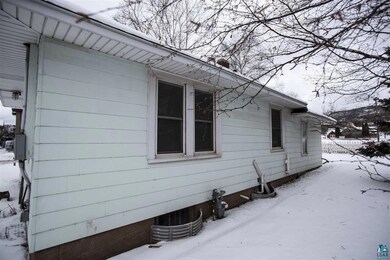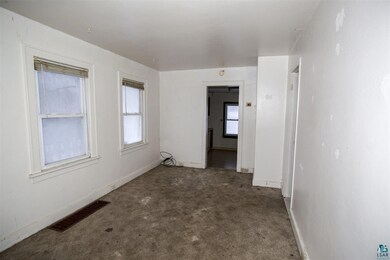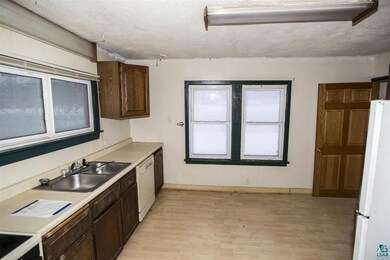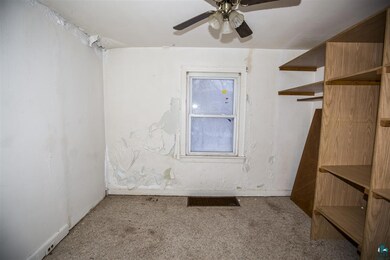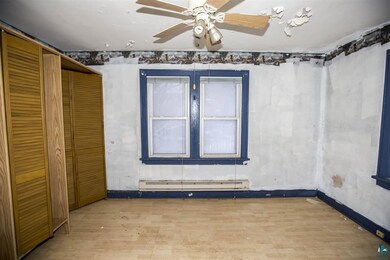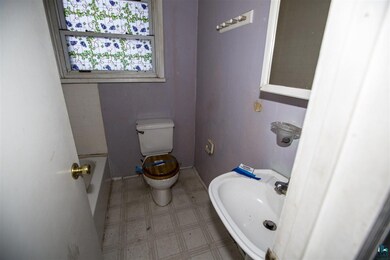
3432 Grand Ave Duluth, MN 55807
Denfeld NeighborhoodEstimated Value: $126,000 - $159,000
Highlights
- Bungalow
- 1-Story Property
- Combination Dining and Living Room
- Bathroom on Main Level
- Forced Air Heating System
- Storage Shed
About This Home
As of February 2016Two Bedrooms and one bath on a corner lot. Full basement and a storage shed. HUD homes are Sold As Is www.MMREM.com HUD Case# 271-945077 www.HudHomeStore.com
Last Listed By
Thomas Bridge
Results Support Services Listed on: 01/06/2016
Home Details
Home Type
- Single Family
Year Built
- Built in 1938
Lot Details
- 4,356 Sq Ft Lot
- Lot Dimensions are 50 x 92
Parking
- No Garage
Home Design
- Bungalow
- Concrete Foundation
- Wood Frame Construction
- Asphalt Shingled Roof
- Aluminum Siding
Interior Spaces
- 760 Sq Ft Home
- 1-Story Property
- Combination Dining and Living Room
- Basement Fills Entire Space Under The House
Bedrooms and Bathrooms
- 2 Bedrooms
- Bathroom on Main Level
- 1 Full Bathroom
Outdoor Features
- Storage Shed
Utilities
- Forced Air Heating System
- Heating System Uses Natural Gas
Listing and Financial Details
- Assessor Parcel Number 010-4580-00200
Ownership History
Purchase Details
Home Financials for this Owner
Home Financials are based on the most recent Mortgage that was taken out on this home.Purchase Details
Purchase Details
Purchase Details
Purchase Details
Home Financials for this Owner
Home Financials are based on the most recent Mortgage that was taken out on this home.Purchase Details
Similar Homes in Duluth, MN
Home Values in the Area
Average Home Value in this Area
Purchase History
| Date | Buyer | Sale Price | Title Company |
|---|---|---|---|
| Glinski Daniel Daniel | $28,300 | -- | |
| Ginski Daniel | -- | Stewart Title | |
| The Secretary Of Housing & Urban Develop | -- | Attorney | |
| Bank Of America Na | $89,422 | None Available | |
| Ellefson Candy | $60,000 | Rels |
Mortgage History
| Date | Status | Borrower | Loan Amount |
|---|---|---|---|
| Closed | Glinski Daniel D | $2,269 | |
| Previous Owner | Ellefson Candy | $60,204 | |
| Previous Owner | Ellefson Candy | $54,000 |
Property History
| Date | Event | Price | Change | Sq Ft Price |
|---|---|---|---|---|
| 02/16/2016 02/16/16 | Sold | $28,250 | 0.0% | $37 / Sq Ft |
| 01/20/2016 01/20/16 | Pending | -- | -- | -- |
| 01/06/2016 01/06/16 | For Sale | $28,250 | -- | $37 / Sq Ft |
Tax History Compared to Growth
Tax History
| Year | Tax Paid | Tax Assessment Tax Assessment Total Assessment is a certain percentage of the fair market value that is determined by local assessors to be the total taxable value of land and additions on the property. | Land | Improvement |
|---|---|---|---|---|
| 2023 | $2,072 | $137,500 | $11,900 | $125,600 |
| 2022 | $1,772 | $117,400 | $13,000 | $104,400 |
| 2021 | $1,544 | $106,400 | $11,700 | $94,700 |
| 2020 | $1,412 | $94,500 | $10,400 | $84,100 |
| 2019 | $1,400 | $83,800 | $9,200 | $74,600 |
| 2018 | $1,026 | $83,800 | $9,200 | $74,600 |
| 2017 | $1,026 | $65,200 | $15,800 | $49,400 |
| 2016 | $1,000 | $65,200 | $15,800 | $49,400 |
| 2015 | $1,024 | $65,200 | $15,800 | $49,400 |
| 2014 | $1,016 | $65,200 | $15,800 | $49,400 |
Agents Affiliated with this Home
-
T
Seller's Agent in 2016
Thomas Bridge
Results Support Services
-
D
Buyer's Agent in 2016
David Corbin
Coldwell Banker Realty - Duluth
Map
Source: Lake Superior Area REALTORS®
MLS Number: 6019800
APN: 010458000200
- XX Restormel St
- 2968 Devonshire St
- xxx Pacific Ave
- 710 N 40th Ave W
- 30XX Wicklow St
- 2856 Wicklow St
- 2811 W 3rd St
- 121 N 28th Ave W
- 331 N 28th Ave W
- 603 N 27th Ave W
- 429 N 26th Ave W
- 2406 W 1st St
- 4606 W 6th St
- 2 W 7th St
- 610 N 24th Ave W
- 2314 W 2nd St
- 2222 W 4th St
- 1010 W 2nd St
- 4801 W 5th St
- 2120 W 6th St
- 3432 Grand Ave
- 3432 3432 Grand Ave
- 3426 Grand Ave
- 3426 3426 Grand Ave
- 218 N 35th Ave W
- 3424 Grand Ave
- 3422 Grand Ave
- 217 N 35th Ave W
- 212 N 35th Ave W
- 212 212 N 35th Ave W
- 210 N 35th Ave W
- 3508 Grand Ave
- 215 N 35th Ave W
- 205 N 35th Ave W
- 3423 W 2nd St
- 202 N 35th Ave W
- 3425 W 2nd St
- 3421 W 2nd St
- 203 N 35th Ave W
- 203 203 N 35th Ave W

