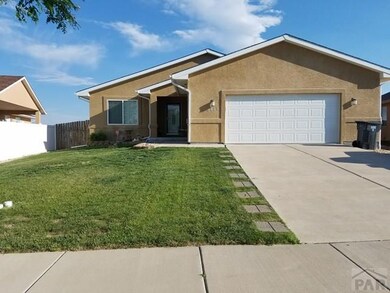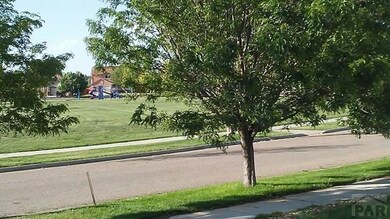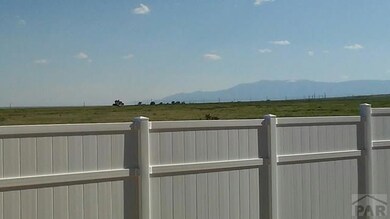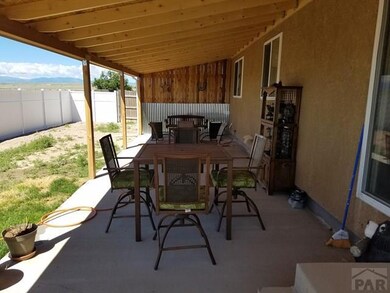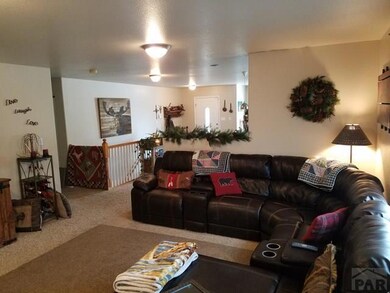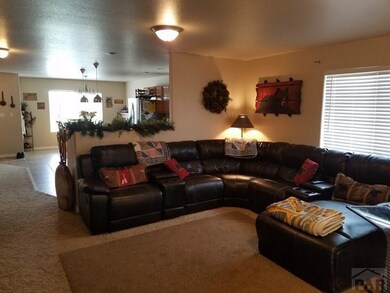
3432 Pheasant Ln Pueblo, CO 81005
Southpointe NeighborhoodEstimated Value: $395,000 - $458,000
Highlights
- Spa
- Newly Painted Property
- Lawn
- Mountain View
- Ranch Style House
- No HOA
About This Home
As of August 2017EXCEPTIONAL VALUE! Best describes this big rancher, bordered in the front by a grassy park and ranch land in the rear with sweeping views to the south. Private back yard huge covered patio fenced with lawn. Landscaped front , lots of parking. The floorpan provides well for entertaining, bed room privacy and has a convenient main level laundry. The kitchen is designed for maximum efficiency with a combo food preparation and serving island and corner range.Relax in the Jetted Garden tub in the master bath. Walk in closet too.The all new basement quarters allow for even more privacy and accommodation for family members with a large family rm,built in surround sound large 2nd master bedroom , huge walk in closet. There isa play room which could be a 6th bed room, 2 storage areas. large 2 car garage with mud room. Radon mitigation system in basement.Big rooms, smart design easy care features make this home special and you will love the layout all the highlights, the colors, the area the views etc. etc. THIS ONE WILL SELL QUICKLY .
Last Agent to Sell the Property
Jamie High'am
Shorewood Real Estate SOCO Listed on: 06/09/2017
Last Buyer's Agent
Jamie High'am
Shorewood Real Estate SOCO Listed on: 06/09/2017
Home Details
Home Type
- Single Family
Est. Annual Taxes
- $1,497
Year Built
- Built in 2007
Lot Details
- 6,273 Sq Ft Lot
- Lot Dimensions are 112 x 56
- Vinyl Fence
- Wood Fence
- Sprinkler System
- Landscaped with Trees
- Lawn
- Property is zoned R-2
Home Design
- Ranch Style House
- Newly Painted Property
- Frame Construction
- Composition Roof
- Radon Mitigation System
- Concrete Perimeter Foundation
- Stone Veneer
- Stucco
- Lead Paint Disclosure
Interior Spaces
- 3,306 Sq Ft Home
- Sound System
- Ceiling Fan
- Double Pane Windows
- Window Treatments
- Living Room
- Dining Room
- Mountain Views
- Fire and Smoke Detector
- Laundry on main level
Kitchen
- Gas Oven or Range
- Built-In Microwave
- Dishwasher
- Disposal
Flooring
- Carpet
- Concrete
- Tile
Bedrooms and Bathrooms
- 5 Bedrooms
- Walk-In Closet
- 3 Bathrooms
- Soaking Tub
- Spa Bath
Finished Basement
- Basement Fills Entire Space Under The House
- Sump Pump
- Recreation or Family Area in Basement
Parking
- 2 Car Attached Garage
- Garage Door Opener
Outdoor Features
- Spa
- Covered patio or porch
- Exterior Lighting
Utilities
- Refrigerated Cooling System
- Forced Air Heating System
- Heating System Uses Natural Gas
- Gas Water Heater
- Cable TV Available
Community Details
- No Home Owners Association
- Southpointe Subdivision
Ownership History
Purchase Details
Purchase Details
Home Financials for this Owner
Home Financials are based on the most recent Mortgage that was taken out on this home.Purchase Details
Home Financials for this Owner
Home Financials are based on the most recent Mortgage that was taken out on this home.Purchase Details
Home Financials for this Owner
Home Financials are based on the most recent Mortgage that was taken out on this home.Purchase Details
Home Financials for this Owner
Home Financials are based on the most recent Mortgage that was taken out on this home.Purchase Details
Purchase Details
Purchase Details
Similar Homes in Pueblo, CO
Home Values in the Area
Average Home Value in this Area
Purchase History
| Date | Buyer | Sale Price | Title Company |
|---|---|---|---|
| Girard Tracey | -- | None Available | |
| Girard Tracey | $252,000 | Stewart Title | |
| Wright Carol Diane | $189,000 | Fidelity National Title Ins | |
| Gosa David | $182,200 | Stewart Title | |
| Valdez Phil | -- | Land Title Guarantee Company | |
| M P V Constructors Llc | $40,500 | Land Title Guarantee Company | |
| Horizon Communities Inc | -- | -- | |
| Scanio F J Jr + M R Tr | -- | -- |
Mortgage History
| Date | Status | Borrower | Loan Amount |
|---|---|---|---|
| Previous Owner | Girard Tracey | $162,000 | |
| Previous Owner | Wright Carol Diane | $151,200 | |
| Previous Owner | Gosa David | $178,899 | |
| Previous Owner | Valdez Phil | $158,000 | |
| Previous Owner | M P V Constructors Llc | $185,600 |
Property History
| Date | Event | Price | Change | Sq Ft Price |
|---|---|---|---|---|
| 08/07/2017 08/07/17 | Sold | $254,900 | -0.4% | $77 / Sq Ft |
| 06/09/2017 06/09/17 | Pending | -- | -- | -- |
| 06/09/2017 06/09/17 | For Sale | $255,900 | +38.3% | $77 / Sq Ft |
| 11/04/2016 11/04/16 | Sold | $185,000 | -5.1% | $108 / Sq Ft |
| 07/25/2016 07/25/16 | Pending | -- | -- | -- |
| 07/25/2016 07/25/16 | For Sale | $194,900 | +7.0% | $114 / Sq Ft |
| 12/31/2014 12/31/14 | Sold | $182,200 | -12.4% | $107 / Sq Ft |
| 11/26/2013 11/26/13 | Pending | -- | -- | -- |
| 11/26/2013 11/26/13 | For Sale | $207,900 | -- | $122 / Sq Ft |
Tax History Compared to Growth
Tax History
| Year | Tax Paid | Tax Assessment Tax Assessment Total Assessment is a certain percentage of the fair market value that is determined by local assessors to be the total taxable value of land and additions on the property. | Land | Improvement |
|---|---|---|---|---|
| 2024 | $2,492 | $24,220 | -- | -- |
| 2023 | $2,518 | $27,910 | $2,350 | $25,560 |
| 2022 | $2,457 | $23,560 | $2,430 | $21,130 |
| 2021 | $2,535 | $24,240 | $2,500 | $21,740 |
| 2020 | $2,370 | $24,240 | $2,500 | $21,740 |
| 2019 | $2,370 | $22,366 | $2,741 | $19,625 |
| 2018 | $1,882 | $19,678 | $2,760 | $16,918 |
| 2017 | $1,628 | $19,678 | $2,760 | $16,918 |
| 2016 | $1,522 | $15,881 | $3,052 | $12,829 |
| 2015 | $1,517 | $15,881 | $3,052 | $12,829 |
| 2014 | $1,481 | $15,472 | $3,052 | $12,420 |
Agents Affiliated with this Home
-
J
Seller's Agent in 2017
Jamie High'am
Shorewood Real Estate SOCO
-
James Valdez
J
Buyer Co-Listing Agent in 2017
James Valdez
RE/MAX
(719) 240-2445
1 in this area
7 Total Sales
-
L
Seller's Agent in 2016
Linda Hedrick
RE/MAX
-
Rick DeCesaro

Seller's Agent in 2014
Rick DeCesaro
RE/MAX
(719) 406-8469
2 in this area
55 Total Sales
-
D
Buyer Co-Listing Agent in 2014
Donna Trainor
RE/MAX
Map
Source: Pueblo Association of REALTORS®
MLS Number: 167603
APN: 1-5-22-1-13-003
- 3419 Ptarmigan Ln
- 3402 Wapiti Ln
- 3414 Wapiti Ln
- 3402 Ptarmigan Ln
- 3526 Ptarmigan Ln
- 3327 Lions Pride Ln
- 3603 Bobcat Ln
- 3131 Bighorn Ct
- 3522 Possum Ln
- 3736 Pronghorn Ln
- 3712 Sheffield Ln
- 3914 Bison Ln
- 3411 Fairfield Ln
- 3412 Devonshire Ln
- 3732 Fairfield Ln
- 3933 Elk Ln
- 3728 Hollybrook Ln
- 3941 Sheffield Ln
- 3935 Fairfield Ln
- 2701 Delphinium St
- 3432 Pheasant Ln
- 3436 Pheasant Ln
- 0 Pheasant Ln Unit 2 95671
- 0 Pheasant Ln Unit 6 95672
- 0 Pheasant Ln Unit 3
- 3521 Bobtail Ln
- 3438 Pheasant Ln
- 3540 Bobtail Ln
- 3548 Bobtail Ln
- 3544 Bobtail Ln
- 3552 Bobtail Ln
- 3516 Bobtail Ln
- 3536 Bobtail Ln
- 3556 Bobtail Ln
- 3560 Bobtail Ln
- 3564 Bobtail Ln
- 3420 Pheasant Unit 2
- 3532 Bobtail Ln
- 3525 Bobtail Ln
- 3449 Pheasant Ln

