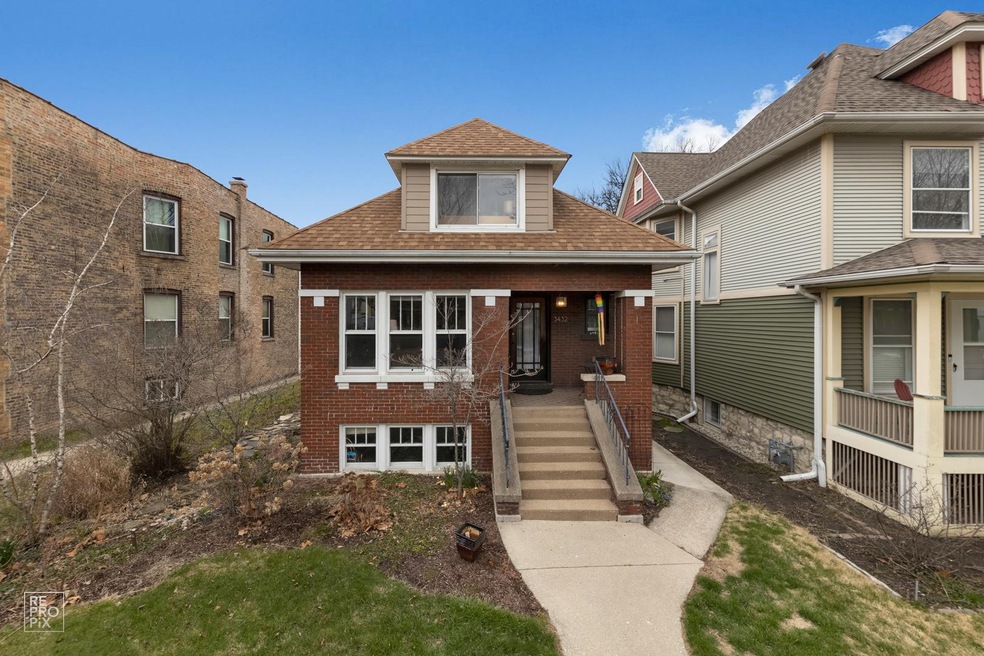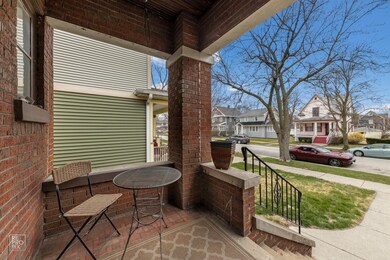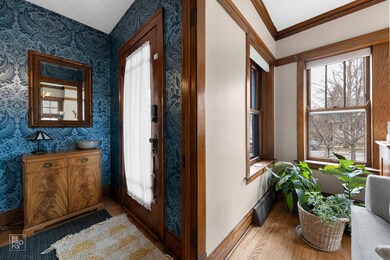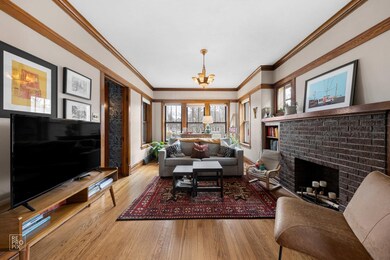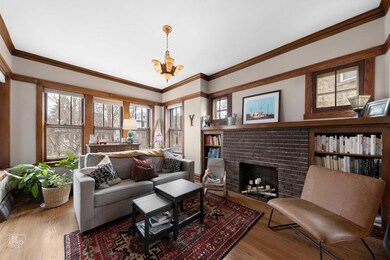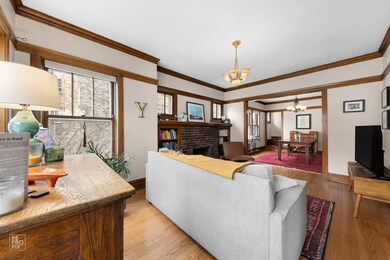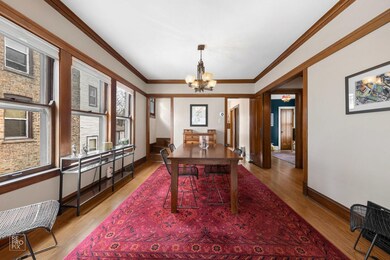
3432 Wenonah Ave Berwyn, IL 60402
Estimated Value: $338,000 - $413,000
Highlights
- Wood Flooring
- Breakfast Room
- 2 Car Detached Garage
- Main Floor Bedroom
- Fenced Yard
- Patio
About This Home
As of June 2022Gorgeous brick bungalow in the heart of the Berwyn Depot District! Original charm abounds here, from the woodwork details to the fireplace with built-in bookshelves. This home boasts beautiful hardwood floors and great natural light. Each level contains two bedrooms and a full bath! Highlights on the first floor include the walk-in panty and breakfast room overlooking the back yard. The second level features a spacious seating area and study nook! Tall basement invites your ideas and personal touch. Very short walk to the Metra, downtown Berwyn, Irving Elementary, and Proska Park! Blocks away from Ogden and very close to I-55. A truly lovely blend of vintage details and modern updates in an ideal location; this is the home you have been looking for!
Last Agent to Sell the Property
Forte Properties, Inc. License #471020680 Listed on: 04/13/2022
Co-Listed By
Sharon Knickerbocker
Second City Real Estate License #475180755
Home Details
Home Type
- Single Family
Est. Annual Taxes
- $6,056
Year Built
- Built in 1920
Lot Details
- 5,249 Sq Ft Lot
- Lot Dimensions are 37 x 140
- Fenced Yard
- Paved or Partially Paved Lot
Parking
- 2 Car Detached Garage
- Garage Transmitter
- Garage Door Opener
- Parking Space is Owned
Home Design
- Bungalow
- Brick Exterior Construction
Interior Spaces
- 2,000 Sq Ft Home
- 2-Story Property
- Decorative Fireplace
- Entrance Foyer
- Family Room
- Living Room with Fireplace
- Breakfast Room
- Formal Dining Room
- Storage Room
- Wood Flooring
- Unfinished Basement
- Basement Fills Entire Space Under The House
- Storm Screens
Kitchen
- Range
- Microwave
- Dishwasher
Bedrooms and Bathrooms
- 4 Bedrooms
- 4 Potential Bedrooms
- Main Floor Bedroom
- Bathroom on Main Level
- 2 Full Bathrooms
Laundry
- Dryer
- Washer
Outdoor Features
- Patio
Schools
- Irving Elementary School
- Heritage Middle School
- J Sterling Morton West High Scho
Utilities
- Forced Air Heating and Cooling System
- Lake Michigan Water
Listing and Financial Details
- Homeowner Tax Exemptions
Ownership History
Purchase Details
Home Financials for this Owner
Home Financials are based on the most recent Mortgage that was taken out on this home.Purchase Details
Home Financials for this Owner
Home Financials are based on the most recent Mortgage that was taken out on this home.Similar Homes in Berwyn, IL
Home Values in the Area
Average Home Value in this Area
Purchase History
| Date | Buyer | Sale Price | Title Company |
|---|---|---|---|
| Young Catherine | $257,000 | Attorneys Title Guaranty Fun | |
| Francis Sarah J | $220,000 | Multiple |
Mortgage History
| Date | Status | Borrower | Loan Amount |
|---|---|---|---|
| Open | Young Catherine | $14,979 | |
| Previous Owner | Young Catherine | $252,345 | |
| Previous Owner | Francis Sarah J | $173,000 | |
| Previous Owner | Francis Sarah J | $176,000 |
Property History
| Date | Event | Price | Change | Sq Ft Price |
|---|---|---|---|---|
| 06/01/2022 06/01/22 | Sold | $350,000 | +11.1% | $175 / Sq Ft |
| 04/18/2022 04/18/22 | Pending | -- | -- | -- |
| 04/13/2022 04/13/22 | For Sale | $315,000 | +22.6% | $158 / Sq Ft |
| 07/26/2016 07/26/16 | Sold | $257,000 | +2.8% | $129 / Sq Ft |
| 06/14/2016 06/14/16 | Pending | -- | -- | -- |
| 06/07/2016 06/07/16 | For Sale | $249,900 | -- | $125 / Sq Ft |
Tax History Compared to Growth
Tax History
| Year | Tax Paid | Tax Assessment Tax Assessment Total Assessment is a certain percentage of the fair market value that is determined by local assessors to be the total taxable value of land and additions on the property. | Land | Improvement |
|---|---|---|---|---|
| 2024 | $8,467 | $27,000 | $5,250 | $21,750 |
| 2023 | $6,461 | $27,000 | $5,250 | $21,750 |
| 2022 | $6,461 | $17,639 | $4,594 | $13,045 |
| 2021 | $6,307 | $17,638 | $4,593 | $13,045 |
| 2020 | $6,056 | $17,638 | $4,593 | $13,045 |
| 2019 | $5,648 | $15,961 | $4,200 | $11,761 |
| 2018 | $5,314 | $15,961 | $4,200 | $11,761 |
| 2017 | $10,639 | $24,503 | $4,200 | $20,303 |
| 2016 | $4,863 | $13,711 | $3,543 | $10,168 |
| 2015 | $4,714 | $13,711 | $3,543 | $10,168 |
| 2014 | $4,568 | $13,711 | $3,543 | $10,168 |
| 2013 | $4,931 | $16,156 | $3,543 | $12,613 |
Agents Affiliated with this Home
-
John Warren

Seller's Agent in 2022
John Warren
Forte Properties, Inc.
(847) 894-2433
39 in this area
259 Total Sales
-

Seller Co-Listing Agent in 2022
Sharon Knickerbocker
Second City Real Estate
(708) 315-7310
20 in this area
95 Total Sales
-
Amy Kite

Buyer's Agent in 2022
Amy Kite
Keller Williams Infinity
(224) 337-2788
2 in this area
1,138 Total Sales
-
Steve Nasralla

Seller's Agent in 2016
Steve Nasralla
Compass
(708) 466-5164
4 in this area
204 Total Sales
-
Joelle Venzera

Seller Co-Listing Agent in 2016
Joelle Venzera
Compass
(708) 297-1879
2 in this area
126 Total Sales
-
Lisa Long-Brown

Buyer's Agent in 2016
Lisa Long-Brown
@properties
(773) 899-3771
80 Total Sales
Map
Source: Midwest Real Estate Data (MRED)
MLS Number: 11373723
APN: 16-31-130-024-0000
- 3441 S Harlem Ave
- 3315 Home Ave
- 3515 S Harlem Ave Unit 1B
- 3548 Clinton Ave
- 3249 Maple Ave
- 3302 Kenilworth Ave
- 3218 Wenonah Ave
- 3300 Grove Ave Unit 3S
- 3730 Wenonah Ave
- 3715 Clinton Ave
- 3732 Wisconsin Ave
- 3731 Maple Ave
- 3742 Wisconsin Ave
- 3726 Kenilworth Ave
- 3636 Oak Park Ave
- 3104 Maple Ave
- 1435 Wenonah Ave
- 3729 Grove Ave
- 3132 Oak Park Ave
- 317 Blackhawk Rd
- 3432 Wenonah Ave
- 3434 Wenonah Ave
- 3430 Wenonah Ave
- 3424 Wenonah Ave
- 3442 Wenonah Ave
- 3433 Wisconsin Ave
- 3431 Wisconsin Ave
- 3429 Wisconsin Ave
- 3439 Wisconsin Ave
- 3444 Wenonah Ave
- 3416 Wenonah Ave
- 3441 Wisconsin Ave
- 3433 Wenonah Ave
- 3427 Wenonah Ave
- 3437 Wenonah Ave
- 3425 Wenonah Ave
- 3441 Wenonah Ave
- 3445 Wisconsin Ave Unit 2
- 3445 Wisconsin Ave
- 3412 Wenonah Ave
