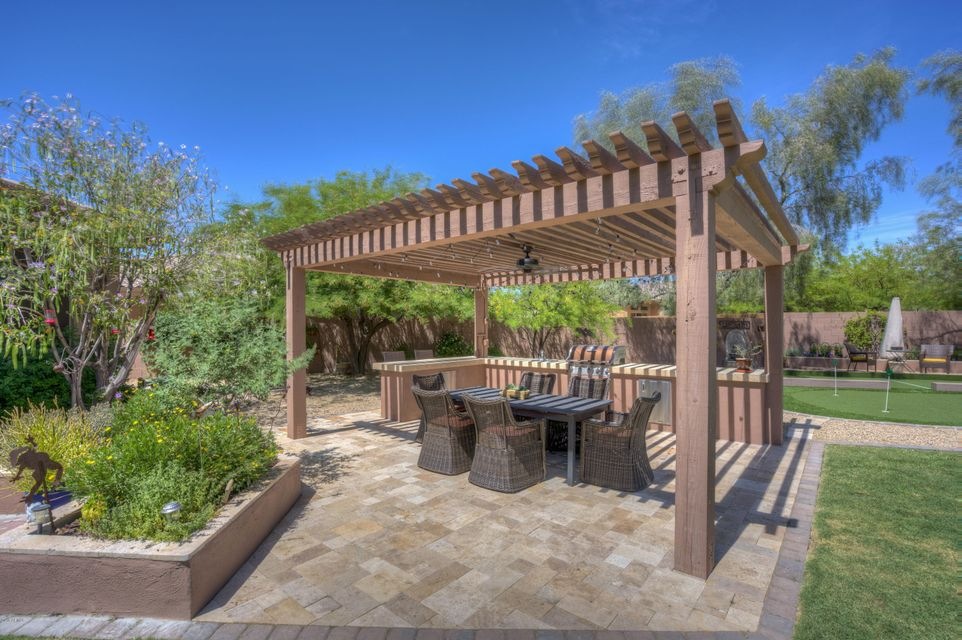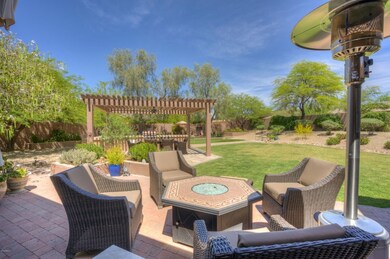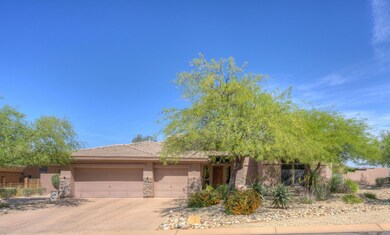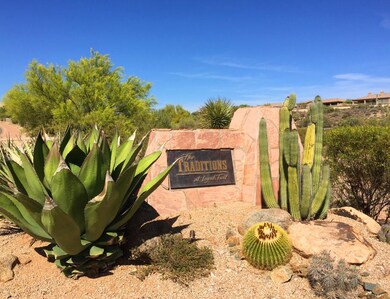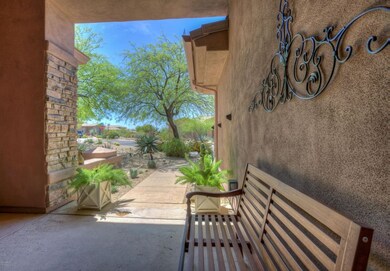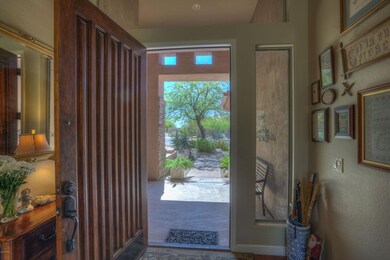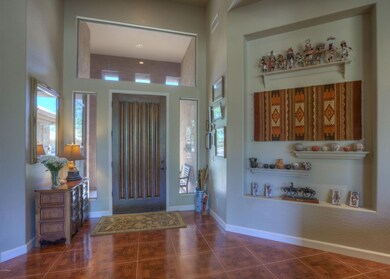
34321 N 96th Way Scottsdale, AZ 85262
Legend Trail NeighborhoodEstimated Value: $810,000 - $1,554,000
Highlights
- Golf Course Community
- Fitness Center
- Clubhouse
- Cactus Shadows High School Rated A-
- Heated Spa
- Spanish Architecture
About This Home
As of January 2017INCREDIBLE VALUE! Rarely does a PRISTINE Remodeled Home on an EXCEPTIONALLY PRIVATE and almost 1/2 acre Park-like lot come to the market in Legend Trail. Open Master Split Plan (see DOC section). Fine finishes incl NEW custom master closet, refinished Bath Vanities w/Granite counters. Gourmet Kitchen Viking Gas cook-top & double wall ovens. Large Laundry RM w/new cabinets. Picture windows take in an incredible backyard fit for Large Gatherings! Play Bocce Ball or practice your putting, then enjoy a Brand New Ramada w/outdoor Kitchen & Fabulous Travertine Stone patio. Feel like Tennis, Working out or a Swim? Located on a cul-de-sac ST and under 1/2 mile from the Community Center! A Huge Value to be in this Prime N. Scottsdale Golf Community with Low HOA fees of only $270/QTR or $90/mo
Last Agent to Sell the Property
Russ Lyon Sotheby's International Realty License #BR113944000 Listed on: 04/26/2016

Home Details
Home Type
- Single Family
Est. Annual Taxes
- $2,928
Year Built
- Built in 1999
Lot Details
- 0.44 Acre Lot
- Desert faces the front and back of the property
- Block Wall Fence
- Artificial Turf
- Corner Lot
- Misting System
- Front and Back Yard Sprinklers
- Sprinklers on Timer
- Grass Covered Lot
Parking
- 3 Car Garage
- Garage Door Opener
Home Design
- Spanish Architecture
- Wood Frame Construction
- Tile Roof
- Stone Exterior Construction
- Stucco
Interior Spaces
- 3,184 Sq Ft Home
- 1-Story Property
- Ceiling height of 9 feet or more
- Ceiling Fan
- Gas Fireplace
- Double Pane Windows
- Low Emissivity Windows
- Solar Screens
- Family Room with Fireplace
- Tile Flooring
Kitchen
- Breakfast Bar
- Gas Cooktop
- Built-In Microwave
- Dishwasher
- Kitchen Island
Bedrooms and Bathrooms
- 3 Bedrooms
- Walk-In Closet
- Remodeled Bathroom
- Primary Bathroom is a Full Bathroom
- 2.5 Bathrooms
- Dual Vanity Sinks in Primary Bathroom
- Bathtub With Separate Shower Stall
Laundry
- Laundry in unit
- 220 Volts In Laundry
- Washer and Dryer Hookup
Home Security
- Security System Owned
- Fire Sprinkler System
Accessible Home Design
- No Interior Steps
- Multiple Entries or Exits
Pool
- Heated Spa
- Heated Pool
Outdoor Features
- Covered patio or porch
- Gazebo
- Outdoor Storage
- Built-In Barbecue
Schools
- Black Mountain Elementary School
- Sonoran Trails Middle School
- Cactus Shadows High School
Utilities
- Refrigerated Cooling System
- Zoned Heating
- Heating System Uses Natural Gas
- High-Efficiency Water Heater
- Water Softener
- High Speed Internet
- Cable TV Available
Listing and Financial Details
- Home warranty included in the sale of the property
- Tax Lot 15
- Assessor Parcel Number 216-45-016
Community Details
Overview
- Property has a Home Owners Association
- Aam Association, Phone Number (602) 906-4940
- Built by US Homes
- Legend Trail Subdivision, Hillcrest Floorplan
Amenities
- Clubhouse
- Recreation Room
Recreation
- Golf Course Community
- Tennis Courts
- Racquetball
- Fitness Center
- Heated Community Pool
- Community Spa
- Bike Trail
Ownership History
Purchase Details
Purchase Details
Purchase Details
Home Financials for this Owner
Home Financials are based on the most recent Mortgage that was taken out on this home.Purchase Details
Home Financials for this Owner
Home Financials are based on the most recent Mortgage that was taken out on this home.Purchase Details
Home Financials for this Owner
Home Financials are based on the most recent Mortgage that was taken out on this home.Similar Homes in the area
Home Values in the Area
Average Home Value in this Area
Purchase History
| Date | Buyer | Sale Price | Title Company |
|---|---|---|---|
| Black Living Trust | -- | None Listed On Document | |
| Black Michael John | $545,000 | Stewart Title Arizona Agency | |
| Thompson Debbie K | $500,000 | Stewart Title & Trust | |
| Sanderson N Alexandra | $385,000 | Fidelity National Title | |
| Valenzuela Jesse M | $342,192 | Stewart Title & Trust |
Mortgage History
| Date | Status | Borrower | Loan Amount |
|---|---|---|---|
| Previous Owner | Thompson Debble K | $27,000 | |
| Previous Owner | Thompson Debbie K | $400,000 | |
| Previous Owner | Sanderson N Alexandra | $320,000 | |
| Previous Owner | Sanderson N Alexandra | $288,876 | |
| Previous Owner | Sanderson N Alexandra | $308,000 | |
| Previous Owner | Valenzuela Jesse M | $240,000 |
Property History
| Date | Event | Price | Change | Sq Ft Price |
|---|---|---|---|---|
| 01/30/2017 01/30/17 | Sold | $545,000 | -5.2% | $171 / Sq Ft |
| 11/02/2016 11/02/16 | Price Changed | $575,000 | -0.7% | $181 / Sq Ft |
| 09/30/2016 09/30/16 | Price Changed | $579,000 | -1.5% | $182 / Sq Ft |
| 08/10/2016 08/10/16 | Price Changed | $587,820 | -1.0% | $185 / Sq Ft |
| 07/08/2016 07/08/16 | Price Changed | $593,640 | -1.0% | $186 / Sq Ft |
| 06/11/2016 06/11/16 | Price Changed | $599,460 | -7.2% | $188 / Sq Ft |
| 04/25/2016 04/25/16 | For Sale | $646,000 | +29.2% | $203 / Sq Ft |
| 04/30/2013 04/30/13 | Sold | $500,000 | -2.9% | $157 / Sq Ft |
| 02/25/2013 02/25/13 | Price Changed | $515,000 | -2.6% | $162 / Sq Ft |
| 01/23/2013 01/23/13 | For Sale | $529,000 | -- | $166 / Sq Ft |
Tax History Compared to Growth
Tax History
| Year | Tax Paid | Tax Assessment Tax Assessment Total Assessment is a certain percentage of the fair market value that is determined by local assessors to be the total taxable value of land and additions on the property. | Land | Improvement |
|---|---|---|---|---|
| 2025 | $3,226 | $69,084 | -- | -- |
| 2024 | $3,115 | $65,794 | -- | -- |
| 2023 | $3,115 | $83,070 | $16,610 | $66,460 |
| 2022 | $2,990 | $68,200 | $13,640 | $54,560 |
| 2021 | $3,322 | $64,150 | $12,830 | $51,320 |
| 2020 | $3,268 | $59,380 | $11,870 | $47,510 |
| 2019 | $3,165 | $58,680 | $11,730 | $46,950 |
| 2018 | $3,071 | $58,260 | $11,650 | $46,610 |
| 2017 | $2,945 | $60,260 | $12,050 | $48,210 |
| 2016 | $2,928 | $59,480 | $11,890 | $47,590 |
| 2015 | $2,784 | $54,100 | $10,820 | $43,280 |
Agents Affiliated with this Home
-
Erika Willison

Seller's Agent in 2017
Erika Willison
Russ Lyon Sotheby's International Realty
(602) 550-9595
62 Total Sales
-
Terri Lou

Buyer's Agent in 2017
Terri Lou
Realty Executives
(480) 620-9001
19 Total Sales
-
Lisa Fischer
L
Seller's Agent in 2013
Lisa Fischer
Bliss Realty & Investments
(480) 235-3617
14 Total Sales
-
Joseph Maggiore

Seller Co-Listing Agent in 2013
Joseph Maggiore
Desert Dimensions Properties
(480) 270-5355
69 Total Sales
-

Buyer's Agent in 2013
Dean Cresanta
eXp Realty
Map
Source: Arizona Regional Multiple Listing Service (ARMLS)
MLS Number: 5433622
APN: 216-45-016
- 9675 E Roadrunner Dr
- 9620 E Roadrunner Dr
- 34617 N Desert Ridge Dr
- 9847 E Preserve Way
- 9630 E Preserve Way
- 9576 E Kiisa Dr
- 9560 E Preserve Way
- 34463 N 99th Way
- 9653 E Sidewinder Trail
- 34599 N 99th Way
- 9562 E Cavalry Dr
- 34687 N 93rd Place
- 35195 N 98th St Unit 85
- 9235 E Vista Dr
- 35360 N 93rd Way
- 8768 E Granite Pass Rd
- 9753 E Suncrest Rd
- 34096 N 87th Way
- 8769 E Granite Pass Rd
- 8742 E Villa Cassandra Dr
- 34321 N 96th Way
- 34343 N 96th Way
- 9723 E Roadrunner Dr
- 9704 E Roadrunner Dr
- 34326 N 96th Way
- 34365 N 96th Way
- 9663 E Roadrunner Dr
- 34348 N 96th Way
- 9735 E Roadrunner Dr
- 9716 E Roadrunner Dr
- 9651 E Roadrunner Dr
- 9711 E Roadrunner Dr
- 9687 E Roadrunner Dr
- 9668 E Roadrunner Dr
- 9747 E Roadrunner Dr
- 9639 E Roadrunner Dr
- 9699 E Roadrunner Dr
- 9686 E Peregrine Place
- 34387 N 96th Way
- 9728 E Roadrunner Dr
