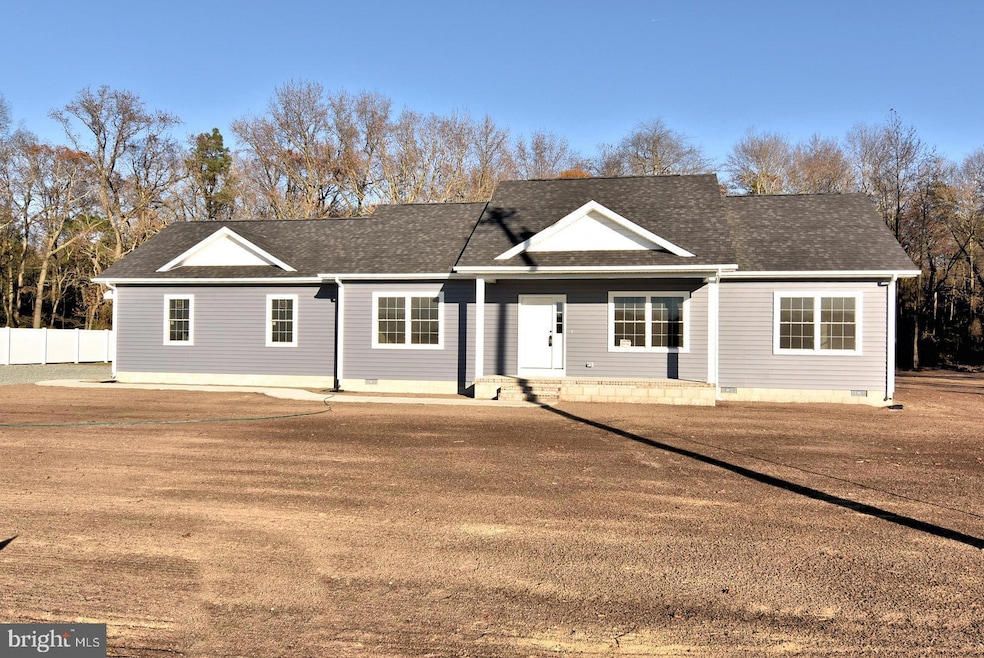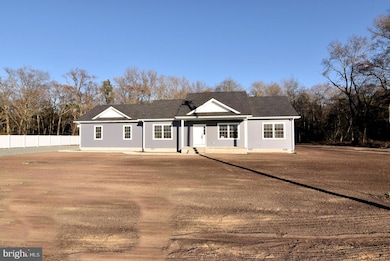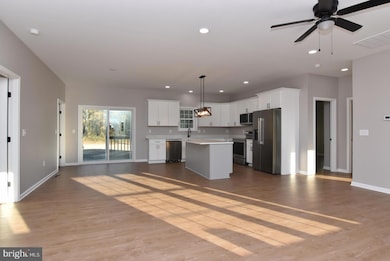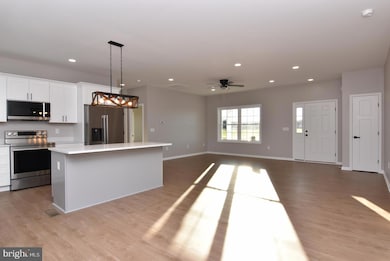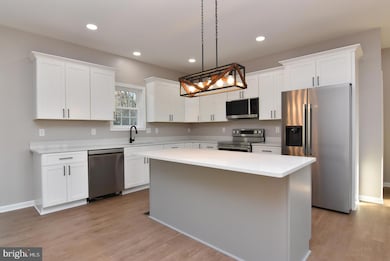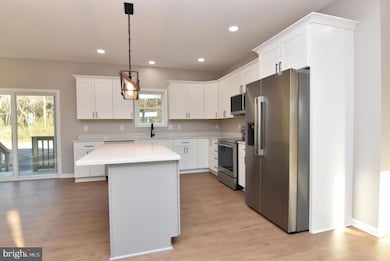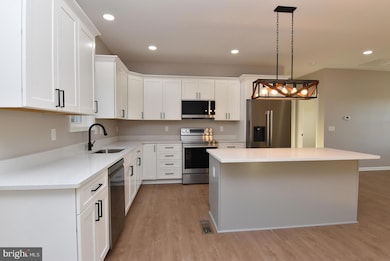OPEN SUN 12PM - 2PM
NEW CONSTRUCTION
34327 Branch School Rd Laurel, DE 19956
Estimated payment $2,120/month
3
Beds
2
Baths
1,500
Sq Ft
$267
Price per Sq Ft
Highlights
- New Construction
- Rambler Architecture
- Main Floor Bedroom
- Open Floorplan
- Backs to Trees or Woods
- Great Room
About This Home
Enjoy the perfect blend of rural charm and modern comfort! This newly built ranch with 1,500 sq. ft. of living space sits on an 8/10-acre country lot west of Laurel. It features an open, split-bedroom floorplan that offers quartz countertops and an island with seating in the stylish kitchen; a primary bedroom with ensuite bath, tile shower & walk-in closet; and a separate laundry. The 28'x26' attached garage offers a utility sink and pull-down stairs to floored attic space. From the front porch you'll enjoy sunset views and tranquil, relaxed evenings in a rural setting.
Open House Schedule
-
Sunday, November 30, 202512:00 to 2:00 pm11/30/2025 12:00:00 PM +00:0011/30/2025 2:00:00 PM +00:00Beautiful newly built 3-BR, 2-BA rancher on 8/10 acre west of Laurel. Move-in ready!Add to Calendar
Home Details
Home Type
- Single Family
Est. Annual Taxes
- $170
Year Built
- Built in 2025 | New Construction
Lot Details
- 0.8 Acre Lot
- Lot Dimensions are 193x156x198x192
- Rural Setting
- West Facing Home
- Level Lot
- Backs to Trees or Woods
- Back, Front, and Side Yard
- Property is in excellent condition
Parking
- 2 Car Attached Garage
- 4 Driveway Spaces
- Side Facing Garage
- Garage Door Opener
- Stone Driveway
Home Design
- Rambler Architecture
- Block Foundation
- Architectural Shingle Roof
- Vinyl Siding
- Stick Built Home
Interior Spaces
- 1,500 Sq Ft Home
- Property has 1 Level
- Open Floorplan
- Ceiling height of 9 feet or more
- Ceiling Fan
- Recessed Lighting
- Insulated Windows
- Double Hung Windows
- Sliding Doors
- Insulated Doors
- Great Room
- Dining Area
- Crawl Space
- Fire and Smoke Detector
Kitchen
- Electric Oven or Range
- Built-In Microwave
- Ice Maker
- Dishwasher
- Stainless Steel Appliances
- Kitchen Island
- Upgraded Countertops
Flooring
- Carpet
- Luxury Vinyl Plank Tile
Bedrooms and Bathrooms
- 3 Main Level Bedrooms
- En-Suite Bathroom
- Walk-In Closet
- 2 Full Bathrooms
- Bathtub with Shower
- Walk-in Shower
Laundry
- Laundry Room
- Washer and Dryer Hookup
Outdoor Features
- Porch
Utilities
- Central Air
- Heat Pump System
- Back Up Electric Heat Pump System
- 200+ Amp Service
- Well
- Electric Water Heater
- Low Pressure Pipe
Community Details
- No Home Owners Association
Listing and Financial Details
- Assessor Parcel Number 432-13.00-2.00
Map
Create a Home Valuation Report for This Property
The Home Valuation Report is an in-depth analysis detailing your home's value as well as a comparison with similar homes in the area
Home Values in the Area
Average Home Value in this Area
Property History
| Date | Event | Price | List to Sale | Price per Sq Ft |
|---|---|---|---|---|
| 11/25/2025 11/25/25 | For Sale | $399,900 | -- | $267 / Sq Ft |
Source: Bright MLS
Source: Bright MLS
MLS Number: DESU2100828
Nearby Homes
- 34788 Susan Beach Rd
- 6861 Lamb Ct
- 33512 Horsey Church Rd
- 32722 Tussock Dr
- 32727 Tussock Dr
- 32427 Mount Pleasant Rd
- 32733 Tussock Dr
- 32725 Tussock Dr
- 7132 Airport Rd
- 6468 Pleasant Dr
- 6474 Pleasant Dr
- 6175 White Deer Rd
- LOT 4 Saint George Rd
- 34587 Saint George Rd
- LOT 3 Saint George Rd
- 8960 Bacons Rd
- 33015 Forest Knoll Dr
- 36078 Columbia Rd
- 33016 Forest Knoll Dr
- Lot 1 Old Sharptown Rd
- 7674 Pine Branch Rd
- 701 Little Creek Dr
- 1014 S Central Ave Unit A
- 29325 W Line Rd Unit W
- 128 E Market St Unit 104
- 10 N Pennsylvania Ave Unit F
- 212 S Pennsylvania Ave
- 218 S Pennsylvania Ave
- 1600 Hollybrook
- 611 E State St
- 800 E Chestnut St
- 9549 Wedge Way
- 8940 Executive Club Dr
- 8600 Barbara Ann Way
- 8650 Barbara Ann Way
- 416 E North Pointe Dr
- 303 Mill Pond Ln
- 15 E 4th St
- 9829 Wallertown Rd
- 822 Mersey Ln
