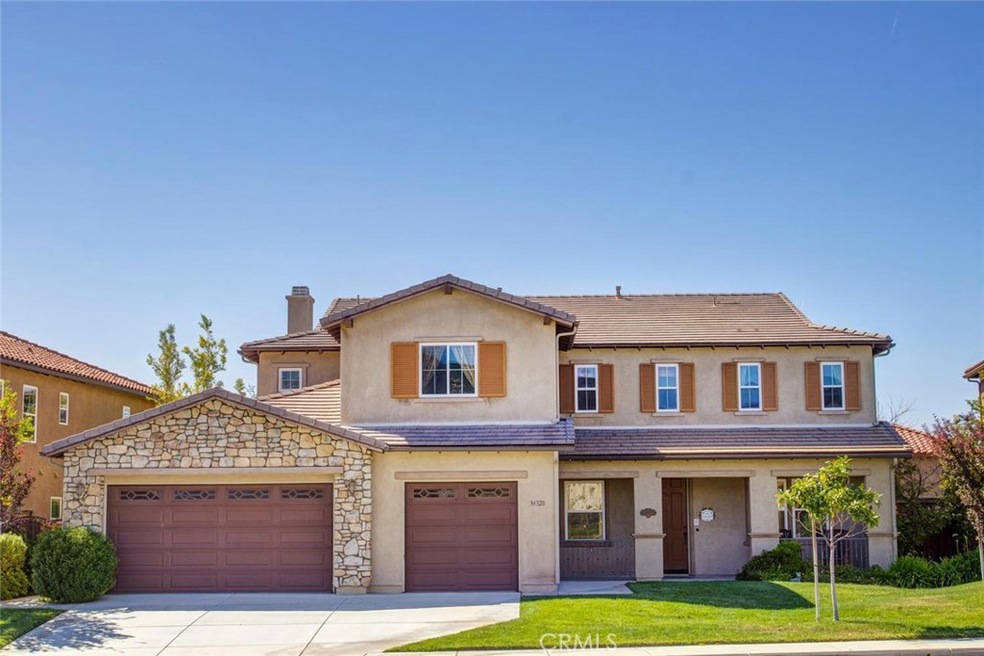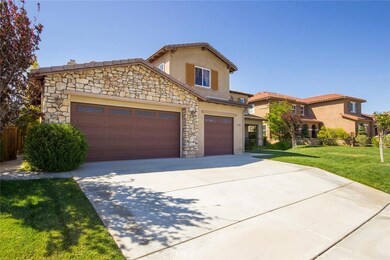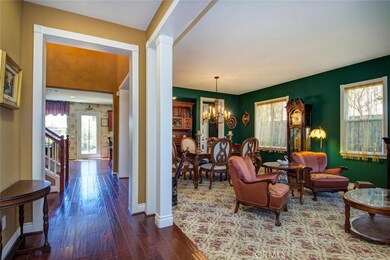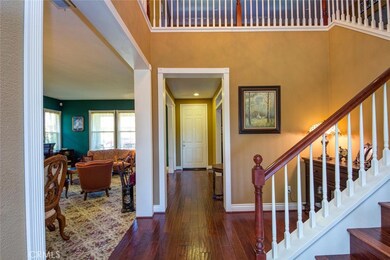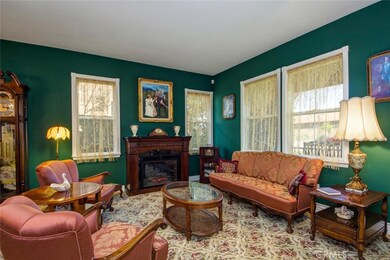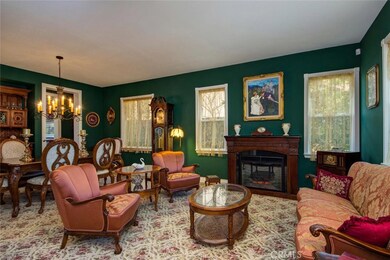
34328 Wilson Creek St Temecula, CA 92592
Morgan Hill NeighborhoodHighlights
- Fitness Center
- Spa
- Clubhouse
- Tony Tobin Elementary School Rated A
- Peek-A-Boo Views
- Wood Flooring
About This Home
As of March 2021Welcome to one of the finest and largest floor plans in the Morgan Hill "Blackstone" area. This home features beautiful hardwood flooring throughout with plenty of upgrades. Walk into a warm entryway with a beautiful Library/Office and a beautiful formal Living and Dining Room to the right. The kitchen has elegant granite counter tops and an extra large kitchen center island with an extra sink. High end, stainless steel appliances with a butler's pantry and a walk in pantry. Custom built-ins in the Family Room with upgraded fireplace and plantation shutters. Downstairs there is a full spacious bedroom and bathroom and an extra half bath. Upstairs is a spacious loft and a bonus room with double door entry that can easily be a 6th bedroom if needed. There are 4 large bedrooms upstairs including the extra large master bedroom with a beautifully designed fireplace. The master bathroom has dual vanities and a make-up vanity, a separate tub and shower and 2 walk-in closets. The backyard is truly unique and private with a lot of attention to detail in stonework and wrought iron. Covered Patio with recessed lighting. Your home is definitely your castle in this beautiful masterpiece.
Last Agent to Sell the Property
Ruben Gonzales
NON-MEMBER/NBA or BTERM OFFICE License #01251707 Listed on: 08/11/2017

Last Buyer's Agent
Ruben Gonzales
NON-MEMBER/NBA or BTERM OFFICE License #01251707 Listed on: 08/11/2017

Home Details
Home Type
- Single Family
Est. Annual Taxes
- $14,084
Year Built
- Built in 2006
Lot Details
- 8,276 Sq Ft Lot
- Back Yard
- Property is zoned SP ZONE
HOA Fees
- $107 Monthly HOA Fees
Parking
- 3 Car Direct Access Garage
- Parking Available
Home Design
- Tile Roof
Interior Spaces
- 4,076 Sq Ft Home
- 2-Story Property
- Fireplace With Gas Starter
- Shutters
- Family Room with Fireplace
- Family Room Off Kitchen
- Living Room
- Dining Room
- Home Office
- Loft
- Peek-A-Boo Views
- Laundry Room
Kitchen
- Kitchen Island
- Granite Countertops
Flooring
- Wood
- Carpet
Bedrooms and Bathrooms
- 6 Bedrooms | 1 Main Level Bedroom
- Walk-In Closet
- 5 Full Bathrooms
Outdoor Features
- Spa
- Covered patio or porch
- Exterior Lighting
Schools
- Tony Tobin Elementary School
- Vail Ranch Middle School
- Great Oak High School
Additional Features
- Suburban Location
- Central Heating and Cooling System
Listing and Financial Details
- Tax Lot 35
- Tax Tract Number 30347
- Assessor Parcel Number 966301007
Community Details
Overview
- Morgan Hill Association, Phone Number (951) 587-9352
- Built by Morgan Hill HOA
Amenities
- Picnic Area
- Clubhouse
- Banquet Facilities
- Billiard Room
- Meeting Room
- Recreation Room
Recreation
- Tennis Courts
- Sport Court
- Ping Pong Table
- Community Playground
- Fitness Center
- Community Pool
- Community Spa
Ownership History
Purchase Details
Home Financials for this Owner
Home Financials are based on the most recent Mortgage that was taken out on this home.Purchase Details
Home Financials for this Owner
Home Financials are based on the most recent Mortgage that was taken out on this home.Purchase Details
Home Financials for this Owner
Home Financials are based on the most recent Mortgage that was taken out on this home.Purchase Details
Purchase Details
Home Financials for this Owner
Home Financials are based on the most recent Mortgage that was taken out on this home.Similar Home in Temecula, CA
Home Values in the Area
Average Home Value in this Area
Purchase History
| Date | Type | Sale Price | Title Company |
|---|---|---|---|
| Grant Deed | $830,000 | Wfg National Title | |
| Grant Deed | $642,000 | First American Title Company | |
| Interfamily Deed Transfer | -- | Accommodation | |
| Interfamily Deed Transfer | -- | Fidelity National Title Co M | |
| Interfamily Deed Transfer | -- | None Available | |
| Interfamily Deed Transfer | -- | None Available | |
| Grant Deed | $648,000 | Fidelity National Title |
Mortgage History
| Date | Status | Loan Amount | Loan Type |
|---|---|---|---|
| Open | $548,250 | New Conventional | |
| Previous Owner | $424,100 | New Conventional | |
| Previous Owner | $100,000 | Future Advance Clause Open End Mortgage | |
| Previous Owner | $300,000 | New Conventional | |
| Previous Owner | $518,392 | Purchase Money Mortgage |
Property History
| Date | Event | Price | Change | Sq Ft Price |
|---|---|---|---|---|
| 03/03/2021 03/03/21 | Sold | $830,000 | -2.3% | $204 / Sq Ft |
| 01/27/2021 01/27/21 | Price Changed | $849,900 | -3.4% | $209 / Sq Ft |
| 12/28/2020 12/28/20 | For Sale | $879,900 | +37.1% | $216 / Sq Ft |
| 09/27/2017 09/27/17 | Sold | $642,000 | -6.9% | $158 / Sq Ft |
| 08/11/2017 08/11/17 | For Sale | $689,800 | -- | $169 / Sq Ft |
Tax History Compared to Growth
Tax History
| Year | Tax Paid | Tax Assessment Tax Assessment Total Assessment is a certain percentage of the fair market value that is determined by local assessors to be the total taxable value of land and additions on the property. | Land | Improvement |
|---|---|---|---|---|
| 2023 | $14,084 | $863,532 | $192,474 | $671,058 |
| 2022 | $13,750 | $846,600 | $188,700 | $657,900 |
| 2021 | $12,095 | $674,854 | $202,456 | $472,398 |
| 2020 | $11,971 | $667,936 | $200,381 | $467,555 |
| 2019 | $11,848 | $654,840 | $196,452 | $458,388 |
| 2018 | $11,668 | $642,000 | $192,600 | $449,400 |
| 2017 | $11,518 | $646,000 | $150,000 | $496,000 |
| 2016 | $11,548 | $646,000 | $150,000 | $496,000 |
| 2015 | $11,470 | $646,000 | $150,000 | $496,000 |
| 2014 | $10,281 | $548,000 | $127,000 | $421,000 |
Agents Affiliated with this Home
-
R
Seller's Agent in 2021
Ruben Gonzales
NON-MEMBER/NBA or BTERM OFFICE
(951) 587-2042
3 in this area
12 Total Sales
-
Mohan Ramanath

Buyer's Agent in 2021
Mohan Ramanath
Rise Realty
(858) 382-8916
1 in this area
83 Total Sales
-
Bibi Tanya Carrington

Seller Co-Listing Agent in 2017
Bibi Tanya Carrington
Bibi Carrington, Broker
(949) 449-9300
8 Total Sales
Map
Source: California Regional Multiple Listing Service (CRMLS)
MLS Number: SW17185623
APN: 966-301-007
- 44557 Howell Mountain St
- 44375 Reidel St
- 34211 San Simeon St
- 34138 Amici St
- 34565 Serdonis St
- 45055 Rio Linda Rd
- 34036 Galleron St
- 44774 Pride Mountain St
- 34595 Collier Falls Ct
- 44249 Reidel St
- 44260 Nighthawk Pass
- 44885 Bouchaine St
- 44207 Reidel St
- 34174 Altavista Dr
- 44765 Rutherford St
- 44855 Rutherford St
- 33827 Flora Springs St
- 33950 Summit View Place
- 44364 Kingston Dr
- 34032 Temecula Creek Rd
