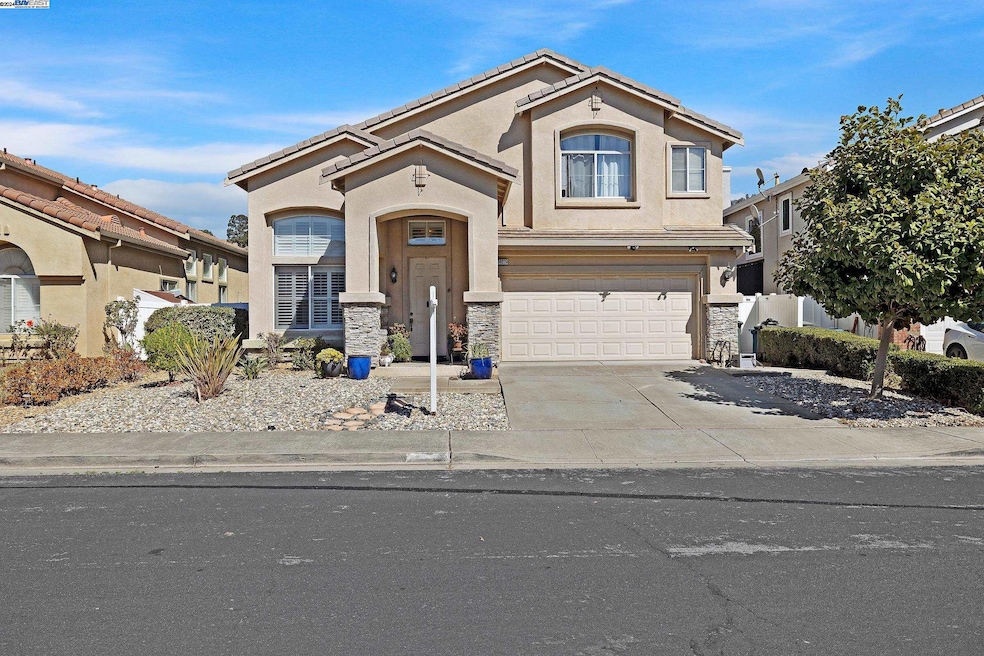
34329 Marjoram Loop Union City, CA 94587
Downtown Union City NeighborhoodHighlights
- View of Hills
- Contemporary Architecture
- Stone Countertops
- James Logan high school Rated A
- Music Room
- 3-minute walk to Willow Park
About This Home
As of February 2025Gorgeous Inspiration Home in the Foothill Glen Community! 4 Bedrooms Plus a Large Bonus Room Built As an Entertainment Room/Theater Room on First Level (Can be Converted to a Downstairs Bedroom); High Ceiling in Living Room, Laminated Flooring in Living Room and Stairway; Kitchen Features Tile Flooring, Quartz Countertop, Glass Tile Backsplash & Stainless Steel Appliances; Fireplace in Family Room; Private Backyard with Cozy Sitting Area, Large Storage Shed & No Rear Neighbors; Solar System; New HVAC System;
Home Details
Home Type
- Single Family
Est. Annual Taxes
- $16,885
Year Built
- Built in 1999
Lot Details
- 5,591 Sq Ft Lot
- Fenced
- Rectangular Lot
- Back Yard
Parking
- 2 Car Attached Garage
- Garage Door Opener
Home Design
- Contemporary Architecture
- Slab Foundation
- Stucco
Interior Spaces
- 2-Story Property
- Family Room with Fireplace
- Music Room
- Views of Hills
- Laundry closet
Kitchen
- Eat-In Kitchen
- Dishwasher
- Stone Countertops
Flooring
- Carpet
- Laminate
- Tile
Bedrooms and Bathrooms
- 4 Bedrooms
Utilities
- Central Air
- Heat Pump System
Additional Features
- Solar owned by a third party
- Outdoor Storage
Community Details
- No Home Owners Association
- Bay East Association
- Built by Citation
- Foothill Glen Subdivision
Listing and Financial Details
- Assessor Parcel Number 879812
Ownership History
Purchase Details
Home Financials for this Owner
Home Financials are based on the most recent Mortgage that was taken out on this home.Purchase Details
Purchase Details
Home Financials for this Owner
Home Financials are based on the most recent Mortgage that was taken out on this home.Purchase Details
Home Financials for this Owner
Home Financials are based on the most recent Mortgage that was taken out on this home.Similar Homes in the area
Home Values in the Area
Average Home Value in this Area
Purchase History
| Date | Type | Sale Price | Title Company |
|---|---|---|---|
| Grant Deed | $1,667,000 | Chicago Title | |
| Deed | -- | None Listed On Document | |
| Grant Deed | $835,000 | Alliance Title Company | |
| Grant Deed | $347,000 | First American Title Guarant |
Mortgage History
| Date | Status | Loan Amount | Loan Type |
|---|---|---|---|
| Open | $1,333,600 | New Conventional | |
| Previous Owner | $35,000 | Unknown | |
| Previous Owner | $668,000 | Purchase Money Mortgage | |
| Previous Owner | $80,000 | Credit Line Revolving | |
| Previous Owner | $230,000 | Unknown | |
| Previous Owner | $230,000 | Unknown | |
| Previous Owner | $250,000 | Unknown | |
| Previous Owner | $277,560 | No Value Available | |
| Closed | $34,695 | No Value Available |
Property History
| Date | Event | Price | Change | Sq Ft Price |
|---|---|---|---|---|
| 02/19/2025 02/19/25 | Sold | $1,667,000 | -1.9% | $738 / Sq Ft |
| 01/15/2025 01/15/25 | Pending | -- | -- | -- |
| 11/06/2024 11/06/24 | For Sale | $1,700,000 | -- | $753 / Sq Ft |
Tax History Compared to Growth
Tax History
| Year | Tax Paid | Tax Assessment Tax Assessment Total Assessment is a certain percentage of the fair market value that is determined by local assessors to be the total taxable value of land and additions on the property. | Land | Improvement |
|---|---|---|---|---|
| 2024 | $16,885 | $1,192,004 | $335,587 | $863,417 |
| 2023 | $16,413 | $1,175,501 | $329,009 | $846,492 |
| 2022 | $16,161 | $1,145,454 | $322,558 | $829,896 |
| 2021 | $15,804 | $1,122,865 | $316,236 | $813,629 |
| 2020 | $15,440 | $1,118,283 | $312,994 | $805,289 |
| 2019 | $15,595 | $1,096,365 | $306,859 | $789,506 |
| 2018 | $15,242 | $1,074,876 | $300,845 | $774,031 |
| 2017 | $13,899 | $975,000 | $292,500 | $682,500 |
| 2016 | $12,284 | $865,000 | $259,500 | $605,500 |
| 2015 | $11,211 | $783,000 | $234,900 | $548,100 |
| 2014 | $10,346 | $730,000 | $219,000 | $511,000 |
Agents Affiliated with this Home
-
Simon Kiang

Seller's Agent in 2025
Simon Kiang
Re/Max Accord
(510) 938-1898
19 in this area
74 Total Sales
-
Manraj Singh
M
Buyer's Agent in 2025
Manraj Singh
Alliance Bay Realty
(510) 921-6465
2 in this area
9 Total Sales
Map
Source: Bay East Association of REALTORS®
MLS Number: 41078374
APN: 087-0098-012-00
- 376 Appian Way
- 102 Camino Plaza
- 34515 Torrey Pine Ln
- 214 Galano Plaza
- 33897 Depot Rd
- 276 Galano Plaza
- 215 Galano Plaza
- 33972 10th St
- 112 Aurora Plaza
- 365 Monaco Ave
- 431 Monaco Ave
- 216 Appian Way
- 340 Monte Carlo Ave
- 213 Ladera Plaza Unit 13
- 902 G St
- 217 Appian Way
- 33526 4th St
- 1063 Sapphire Terrace Unit 354
- 1070 Tourmaline Terrace
- 423 Riviera Dr
