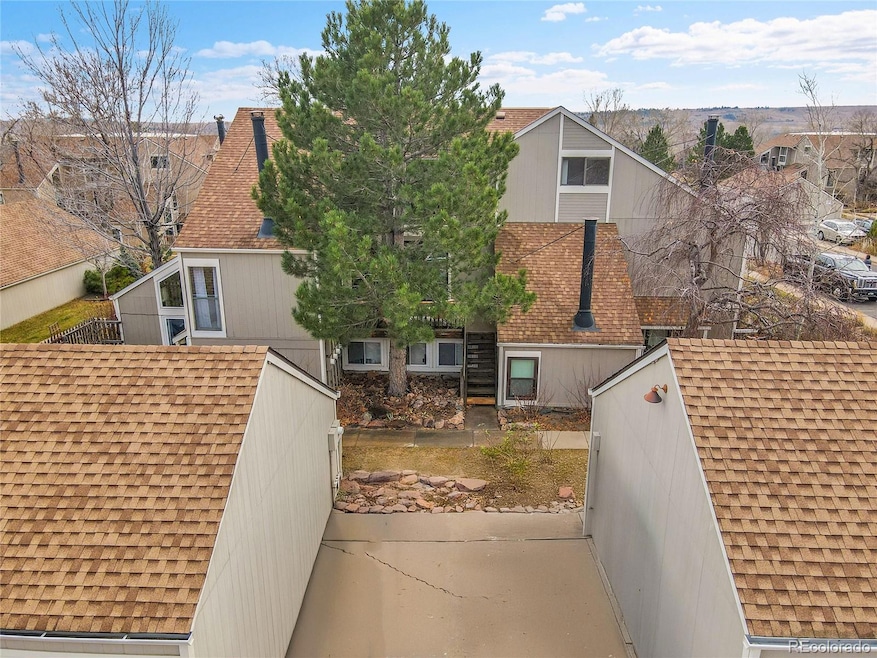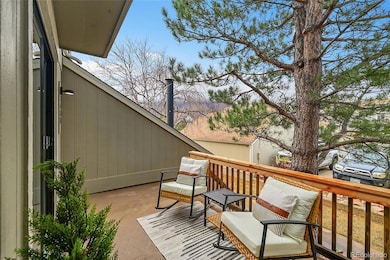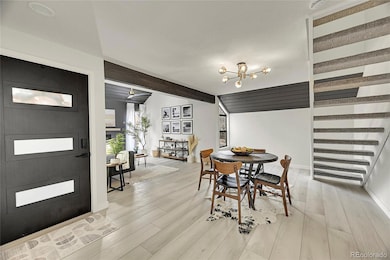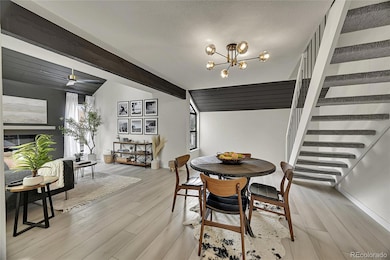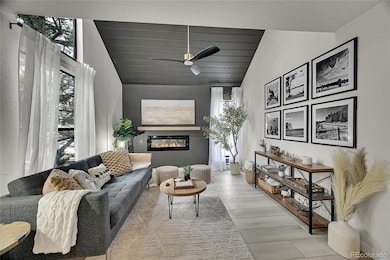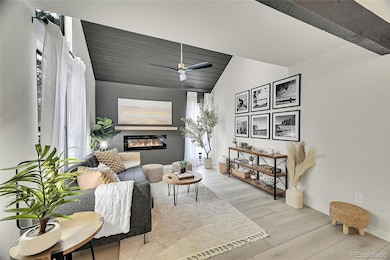3433 Cripple Creek Square Unit G16 Boulder, CO 80305
Table Mesa NeighborhoodEstimated payment $4,206/month
Highlights
- Outdoor Pool
- Primary Bedroom Suite
- Mountain View
- Mesa Elementary School Rated A
- Open Floorplan
- Contemporary Architecture
About This Home
Welcome home to your remodeled dream house! This Boulder luxury townhome in Shanahan Ridge welcomes you from the moment you walk up. This home is full of high end designer finishes, that perfectly blend with the mountain getaway feel of being in South West Boulder. All new paint inside, low maintenance flooring throughout the main level, new kitchen cabinets with soft close hinges, quartz countertops, tile backsplash, under cabinet lighting, custom floating shelves and all brand new stainless steel appliances! Bathrooms are updated with designer tile, new hardware, new vanities and have new lighting! Your powder/guest bath has been upgraded with a luxury LED mirror, living room has a new electric fireplace that can function with heat or without to set the ambiance year round. If you prefer TV instead of art above the fireplace, it has been wired for that as well! I’m sure you’ll also appreciate the BRAND NEW high end carpet! Includes luxury tech features like Smart Light Switches, Smart Lock keyless entry and USB outlet. This house is move in ready has so many upgrades to offer. Don’t miss the amazing extra amenities this home includes - community pool, community gardens and some of the best walking trails and mountains views you could ask for just minutes from your front door. Easy access to CU Boulder from the SKIP bus line. Less than 5 mins to Viele Lake and South Boulder Recreaction Center. Come see it in person, and start dreaming up how to move right in and start decorating without all the projects!
Listing Agent
HomeSmart Brokerage Email: jordan@kermeshomes.com,952-956-2958 License #100069981 Listed on: 11/22/2025

Townhouse Details
Home Type
- Townhome
Est. Annual Taxes
- $2,666
Year Built
- Built in 1979 | Remodeled
Lot Details
- Two or More Common Walls
- Northwest Facing Home
HOA Fees
- $499 Monthly HOA Fees
Parking
- 1 Car Garage
- Parking Storage or Cabinetry
- Lighted Parking
Property Views
- Mountain
- Meadow
Home Design
- Contemporary Architecture
- Entry on the 1st floor
- Block Foundation
- Frame Construction
- Membrane Roofing
- Wood Siding
Interior Spaces
- 1,064 Sq Ft Home
- 2-Story Property
- Open Floorplan
- Wood Ceilings
- Vaulted Ceiling
- Ceiling Fan
- Electric Fireplace
- Double Pane Windows
- Living Room with Fireplace
- Dining Room
- Smart Locks
- Laundry Room
Kitchen
- Range
- Microwave
- Dishwasher
- Granite Countertops
- Disposal
Flooring
- Carpet
- Laminate
Bedrooms and Bathrooms
- 2 Bedrooms
- Primary Bedroom Suite
Outdoor Features
- Outdoor Pool
- Balcony
- Exterior Lighting
- Playground
- Front Porch
Schools
- Mesa Elementary School
- Southern Hills Middle School
- Fairview High School
Utilities
- No Cooling
- Baseboard Heating
- 220 Volts
- Natural Gas Connected
- Cable TV Available
Additional Features
- Smoke Free Home
- Property is near public transit
Listing and Financial Details
- Assessor Parcel Number R0075496
Community Details
Overview
- Association fees include reserves, exterior maintenance w/out roof, insurance, ground maintenance, recycling, sewer, snow removal, trash, water
- Shanahan Ridge Seven Association, Phone Number (303) 457-1444
- Shanahan Ridge Subdivision
- Community Parking
Amenities
- Community Garden
Recreation
- Community Playground
- Community Pool
Pet Policy
- Dogs and Cats Allowed
Security
- Carbon Monoxide Detectors
- Fire and Smoke Detector
Map
Home Values in the Area
Average Home Value in this Area
Tax History
| Year | Tax Paid | Tax Assessment Tax Assessment Total Assessment is a certain percentage of the fair market value that is determined by local assessors to be the total taxable value of land and additions on the property. | Land | Improvement |
|---|---|---|---|---|
| 2025 | $2,666 | $40,200 | -- | $40,200 |
| 2024 | $2,666 | $40,200 | -- | $40,200 |
| 2023 | $2,620 | $37,033 | -- | $40,718 |
| 2022 | $2,731 | $36,362 | $0 | $36,362 |
| 2021 | $2,605 | $37,409 | $0 | $37,409 |
| 2020 | $2,426 | $35,021 | $0 | $35,021 |
| 2019 | $2,389 | $35,021 | $0 | $35,021 |
| 2018 | $1,873 | $28,800 | $0 | $28,800 |
| 2017 | $1,814 | $38,327 | $0 | $38,327 |
| 2016 | $2,243 | $25,910 | $0 | $25,910 |
| 2015 | $2,124 | $21,818 | $0 | $21,818 |
| 2014 | $1,834 | $21,818 | $0 | $21,818 |
Property History
| Date | Event | Price | List to Sale | Price per Sq Ft |
|---|---|---|---|---|
| 11/22/2025 11/22/25 | For Sale | $659,900 | -- | $620 / Sq Ft |
Purchase History
| Date | Type | Sale Price | Title Company |
|---|---|---|---|
| Special Warranty Deed | $470,000 | Fitco (First Integrity Title C | |
| Warranty Deed | $220,000 | Fitco (First Integrity Title C | |
| Warranty Deed | $163,000 | -- | |
| Quit Claim Deed | -- | -- | |
| Warranty Deed | $129,900 | -- | |
| Warranty Deed | $118,500 | -- |
Mortgage History
| Date | Status | Loan Amount | Loan Type |
|---|---|---|---|
| Open | $504,900 | Construction | |
| Previous Owner | $130,400 | No Value Available | |
| Previous Owner | $50,000 | No Value Available |
Source: REcolorado®
MLS Number: 4007096
APN: 1577172-25-127
- 3394 Cripple Creek Trail Unit H15
- 3387 Cripple Creek Trail Unit F14
- 3391 Cripple Creek Trail Unit E
- 3196 Galena Way
- 3970 Longwood Ave
- 2665 Juilliard St
- 3310 Heidelberg Dr
- 3410 Heidelberg Dr
- 2581 Briarwood Dr
- 1535 Findlay Way
- 3450 Emerson Ave
- 1505 Kendall Dr
- 4204 Greenbriar Blvd Unit 45
- 1395 Drexel St
- 2464 Powderhorn Ln
- 1265 Hartford Dr
- 2880 La Grange Cir
- 1120 Hartford Dr
- 1533 Bradley Dr
- 4350 Butler Cir
- 3480 Cripple Creek Square
- 3522 Smuggler Way
- 1996 Hardscrabble Place
- 1538 Chambers Dr
- 1000 W Moorhead Cir
- 860 W Moorhead Cir Unit 2L
- 860 W Moorhead Cir Unit 2E
- 4857 W Moorhead Cir
- 1000 W Moorhead Cir
- 390 S 36th St
- 5321 Marshall Dr Unit B
- 676 Walden Cir
- 4977 Moorhead Ave
- 4920 Thunderbird Cir
- 60 S Boulder Cir Unit 6025
- 2726 Moorhead Ave
- 524 18th St Unit A
- 730 29th St
- 4500 Baseline Rd Unit 1208
- 805 29th St Unit 253
