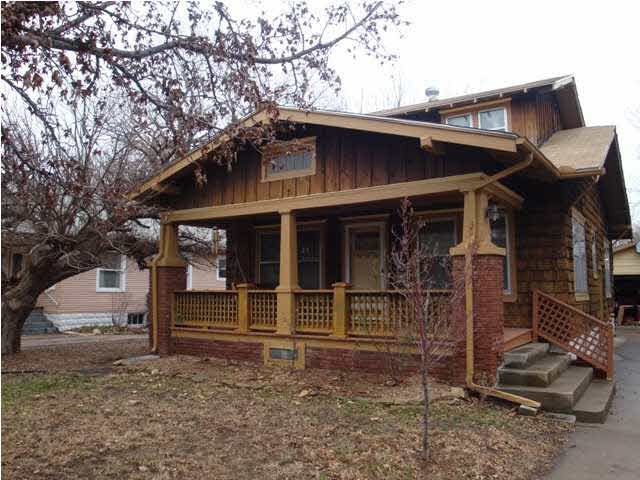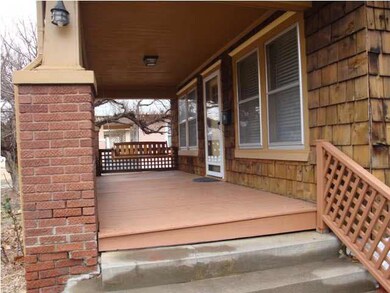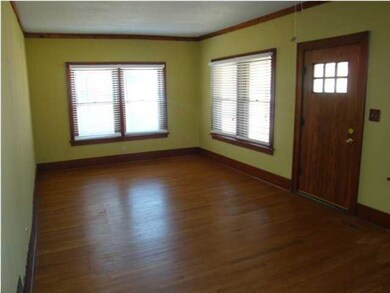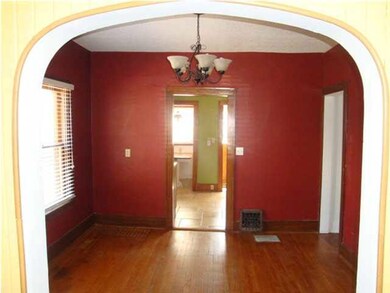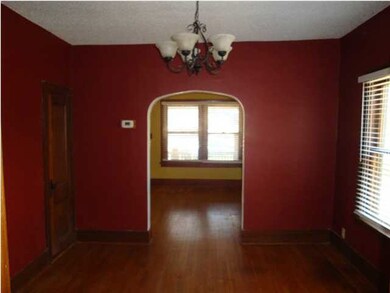
3433 E Murdock St Wichita, KS 67208
Sleepy Hollow NeighborhoodHighlights
- Deck
- Wood Flooring
- Formal Dining Room
- Traditional Architecture
- Main Floor Primary Bedroom
- 3-minute walk to Sleepy Hollow Park
About This Home
As of February 2017Tasteful Traditional 3br home welcomes you with the great covered front porch. Features hardwood floors throughout main floor living area, and all brick wood burning fireplace in living room. Optional eating spaces in kitchen with breakfast nook, or formal dining room. Full basement offers rec. room, and 2nd bathroom with shower. Great fenced backyard with large deck.
Last Agent to Sell the Property
Nikkel and Associates License #00049690 Listed on: 03/01/2012
Last Buyer's Agent
Lenny Diaz
Casas & Homes Realty License #00048477
Home Details
Home Type
- Single Family
Est. Annual Taxes
- $1,582
Year Built
- Built in 1935
Lot Details
- 6,534 Sq Ft Lot
- Wood Fence
- Chain Link Fence
Home Design
- Traditional Architecture
- Frame Construction
- Composition Roof
Interior Spaces
- 1.5-Story Property
- Ceiling Fan
- Wood Burning Fireplace
- Family Room
- Living Room with Fireplace
- Formal Dining Room
- Wood Flooring
Kitchen
- Breakfast Bar
- Oven or Range
- Range Hood
- Dishwasher
- Disposal
Bedrooms and Bathrooms
- 3 Bedrooms
- Primary Bedroom on Main
Partially Finished Basement
- Basement Fills Entire Space Under The House
- Finished Basement Bathroom
- Laundry in Basement
Parking
- 2 Car Detached Garage
- Carport
- Garage Door Opener
Outdoor Features
- Deck
Schools
- College Hill Elementary School
- Robinson Middle School
- East High School
Utilities
- Forced Air Heating and Cooling System
- Heating System Uses Gas
Community Details
- Grandview Terrace Subdivision
Ownership History
Purchase Details
Purchase Details
Purchase Details
Home Financials for this Owner
Home Financials are based on the most recent Mortgage that was taken out on this home.Purchase Details
Home Financials for this Owner
Home Financials are based on the most recent Mortgage that was taken out on this home.Purchase Details
Home Financials for this Owner
Home Financials are based on the most recent Mortgage that was taken out on this home.Purchase Details
Home Financials for this Owner
Home Financials are based on the most recent Mortgage that was taken out on this home.Similar Homes in Wichita, KS
Home Values in the Area
Average Home Value in this Area
Purchase History
| Date | Type | Sale Price | Title Company |
|---|---|---|---|
| Quit Claim Deed | -- | -- | |
| Warranty Deed | -- | None Listed On Document | |
| Warranty Deed | -- | Security 1St Title | |
| Warranty Deed | -- | Security 1St Title | |
| Interfamily Deed Transfer | -- | 1St Am | |
| Warranty Deed | -- | None Available |
Mortgage History
| Date | Status | Loan Amount | Loan Type |
|---|---|---|---|
| Previous Owner | $78,551 | FHA | |
| Previous Owner | $60,000 | Future Advance Clause Open End Mortgage | |
| Previous Owner | $93,000 | New Conventional | |
| Previous Owner | $102,589 | FHA |
Property History
| Date | Event | Price | Change | Sq Ft Price |
|---|---|---|---|---|
| 02/23/2017 02/23/17 | Sold | -- | -- | -- |
| 01/22/2017 01/22/17 | Pending | -- | -- | -- |
| 10/25/2016 10/25/16 | For Sale | $84,900 | -15.1% | $61 / Sq Ft |
| 04/29/2013 04/29/13 | Sold | -- | -- | -- |
| 04/01/2013 04/01/13 | Pending | -- | -- | -- |
| 03/01/2012 03/01/12 | For Sale | $100,000 | -- | $72 / Sq Ft |
Tax History Compared to Growth
Tax History
| Year | Tax Paid | Tax Assessment Tax Assessment Total Assessment is a certain percentage of the fair market value that is determined by local assessors to be the total taxable value of land and additions on the property. | Land | Improvement |
|---|---|---|---|---|
| 2023 | $1,347 | $11,822 | $3,404 | $8,418 |
| 2022 | $1,108 | $10,351 | $3,209 | $7,142 |
| 2021 | $1,109 | $9,879 | $2,162 | $7,717 |
| 2020 | $1,114 | $9,879 | $2,162 | $7,717 |
| 2019 | $1,040 | $9,235 | $2,162 | $7,073 |
| 2018 | $1,011 | $8,970 | $2,346 | $6,624 |
| 2017 | $972 | $0 | $0 | $0 |
| 2016 | $940 | $0 | $0 | $0 |
| 2015 | $962 | $0 | $0 | $0 |
| 2014 | $973 | $0 | $0 | $0 |
Agents Affiliated with this Home
-
Cindy Rowsey

Seller's Agent in 2017
Cindy Rowsey
Mexus Real Estate
(316) 708-8170
40 Total Sales
-
Dixie Ball

Buyer's Agent in 2017
Dixie Ball
Better Homes & Gardens Real Estate Wostal Realty
(316) 640-8794
102 Total Sales
-
Jamey Blubaugh

Seller's Agent in 2013
Jamey Blubaugh
Nikkel and Associates
(316) 650-4583
44 Total Sales
-

Buyer's Agent in 2013
Lenny Diaz
Casas & Homes Realty
(316) 312-1992
43 Total Sales
Map
Source: South Central Kansas MLS
MLS Number: 333817
APN: 126-14-0-33-01-005.00
- 3436 Edgemont St
- 3437 Edgemont St
- 924 N Rutan St
- 541 N Bluff St
- 407 N Clifton Ave
- 651 N Broadview St
- 366 N Rutan St
- 802 N Broadview St
- 837 N Belmont Ave
- 0 Lot 16 Buck's Add Unit SCK653967
- 2629 E 8th St N
- 204 N Roosevelt St
- 1043 N Volutsia St
- 1250 N Lorraine Ave
- 1108 N Estelle St
- 633 N Dellrose Ave
- 621 N Dellrose Ave
- 1241 N Lorraine Ave
- 2502 E Mossman St
- 815 N Oliver Ave
