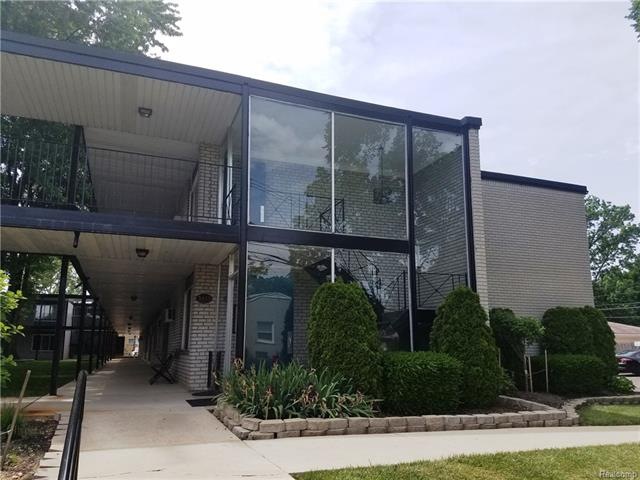
$60,000
- 1 Bed
- 1 Bath
- 620 Sq Ft
- 2820 Woodslee Dr
- Unit 302
- Royal Oak, MI
Easy, affordable living Royal Oak-style !!! Located just a minute's walk from Woodward M1, restaurants, and Corewell Beaumont Hospital,. This stylish one-bedroom unit has been freshly painted in tones of gray and creamy white. New carpet stretching from living room to bedroom provides freshness and comfort. Kitchen boosts stainless steel (SS) counter, SS range (brand-new), and SS refrigerator.
Margaret Hursley Howard Hanna Birmingham
