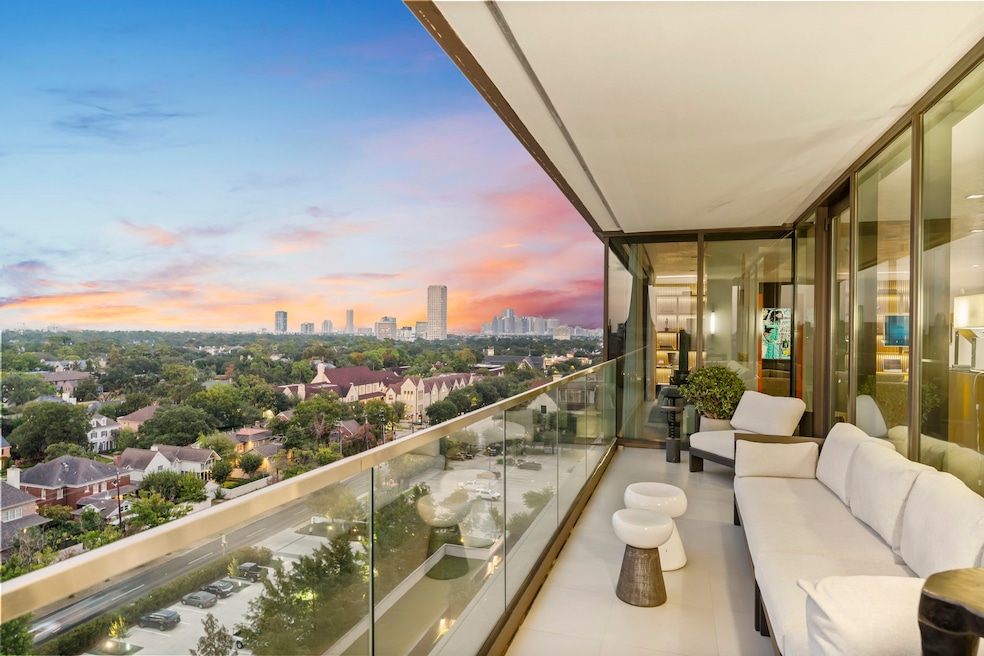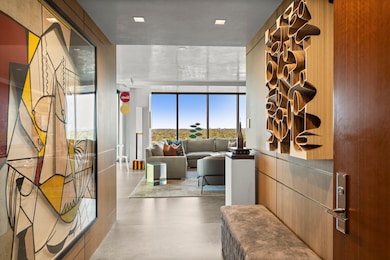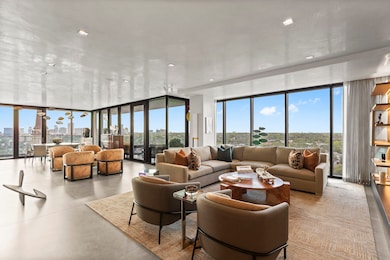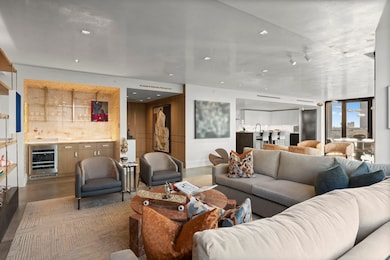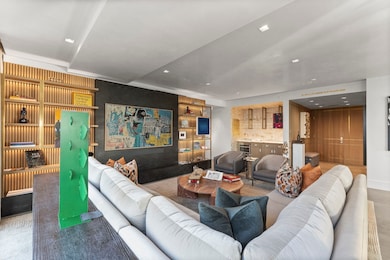The River Oaks 3433 Westheimer Rd Unit 1005 Floor 10 Houston, TX 77027
River Oaks NeighborhoodEstimated payment $21,041/month
Highlights
- Concierge
- Guest House
- Views to the North
- Poe Elementary School Rated A-
- Fitness Center
- 4-minute walk to Pumpkin Park
About This Home
Discover unparalleled luxury in this extensively renovated residence—the largest 2-BR plan in
prestigious The River Oaks. Coveted NW corner offers breathtaking, unobstructed views over River
Oaks treetops, Galleria & Downtown, with soft indirect northern light, stunning sunsets, and a
303sf balcony for outdoor living. Inside: Segreto plaster walls/ceilings, fumed white-oak
millwork with brass inlay, Dekton (ultra-durable luxury surface) floors/counters, Poggenpohl
cabinetry, Gaggenau appliances, Galley workstation, and quartzite bar with wine cooler. Lutron
HomeWorks system w/ Palladiom keypads and shades, designer hardware, custom art lighting.
Expansive primary suite features a sitting area, boutique closets, and a Dekton-clad spa bath.
The River Oaks offers five-star amenities: valet, concierge, resort-style pool, outdoor
kitchens, yoga/Pilates studio, gym, massage room, pet spa, dog park, two guest suites.
Property Details
Home Type
- Condominium
Est. Annual Taxes
- $38,953
Year Built
- Built in 2017
HOA Fees
- $3,166 Monthly HOA Fees
Property Views
- Views to the North
- Views to the West
Home Design
- Entry on the 10th floor
- Stone Siding
- Steel Beams
- Concrete Block And Stucco Construction
Interior Spaces
- 2,853 Sq Ft Home
- Dry Bar
- Ceiling Fan
- Window Treatments
- Insulated Doors
- Formal Entry
- Family Room Off Kitchen
- Living Room
- Breakfast Room
- Dining Room
- Home Office
- Storage
- Utility Room
- Home Gym
Kitchen
- Breakfast Bar
- Walk-In Pantry
- Convection Oven
- Gas Oven
- Gas Cooktop
- Microwave
- Dishwasher
- Kitchen Island
- Pots and Pans Drawers
- Self-Closing Drawers and Cabinet Doors
- Disposal
- Instant Hot Water
Flooring
- Engineered Wood
- Stone
- Tile
Bedrooms and Bathrooms
- 2 Bedrooms
- Double Vanity
- Single Vanity
- Soaking Tub
Laundry
- Dryer
- Washer
Home Security
- Security System Owned
- Intercom
- Smart Home
Parking
- 2 Car Garage
- Electric Vehicle Home Charger
- Garage Door Opener
- Additional Parking
- Assigned Parking
- Controlled Entrance
Accessible Home Design
- Accessible Elevator Installed
- Accessible Full Bathroom
- Accessible Bedroom
- Accessible Common Area
- Accessible Kitchen
- Kitchen Appliances
- Accessible Hallway
- Accessible Closets
- Handicap Accessible
- Accessible Doors
- Accessible Approach with Ramp
- Accessible Entrance
- Accessible Electrical and Environmental Controls
Eco-Friendly Details
- ENERGY STAR Qualified Appliances
- Energy-Efficient Windows with Low Emissivity
- Energy-Efficient HVAC
- Energy-Efficient Lighting
- Energy-Efficient Doors
- Energy-Efficient Thermostat
Outdoor Features
- Balcony
- Outdoor Fireplace
- Outdoor Kitchen
- Terrace
- Play Equipment
Schools
- Poe Elementary School
- Lanier Middle School
- Lamar High School
Utilities
- Cooling System Powered By Gas
- Central Heating and Cooling System
- Heating System Uses Gas
Additional Features
- South Facing Home
- Guest House
Listing and Financial Details
- Exclusions: Draperies (to be replaced with shades)
Community Details
Overview
- Association fees include common area insurance, gas, ground maintenance, maintenance structure, partial utilities, recreation facilities, sewer, trash, valet, water
- The River Oaks Condominium Association
- High-Rise Condominium
- The River Oaks Condos
- River Oaks Condos Subdivision
- Maintained Community
Amenities
- Concierge
- Doorman
- Valet Parking
- Picnic Area
- Trash Chute
- Meeting Room
- Party Room
- Elevator
Recreation
- Community Playground
- Dog Park
Pet Policy
- The building has rules on how big a pet can be within a unit
Security
- Security Guard
- Card or Code Access
- Fire and Smoke Detector
- Fire Sprinkler System
Map
About The River Oaks
Home Values in the Area
Average Home Value in this Area
Tax History
| Year | Tax Paid | Tax Assessment Tax Assessment Total Assessment is a certain percentage of the fair market value that is determined by local assessors to be the total taxable value of land and additions on the property. | Land | Improvement |
|---|---|---|---|---|
| 2025 | $38,953 | $2,343,178 | $445,204 | $1,897,974 |
| 2024 | $38,953 | $2,240,023 | $425,604 | $1,814,419 |
| 2023 | $38,953 | $2,028,924 | $385,496 | $1,643,428 |
| 2022 | $38,032 | $1,942,903 | $369,152 | $1,573,751 |
| 2021 | $36,597 | $1,570,227 | $298,343 | $1,271,884 |
| 2020 | $50,244 | $2,074,839 | $394,219 | $1,680,620 |
| 2019 | $51,808 | $2,047,369 | $389,000 | $1,658,369 |
| 2018 | $34,655 | $1,369,510 | $260,207 | $1,109,303 |
| 2017 | $21,306 | $842,599 | $160,094 | $682,505 |
| 2016 | $8,401 | $0 | $0 | $0 |
Property History
| Date | Event | Price | List to Sale | Price per Sq Ft | Prior Sale |
|---|---|---|---|---|---|
| 10/29/2025 10/29/25 | For Sale | $2,795,000 | +9.6% | $980 / Sq Ft | |
| 01/17/2023 01/17/23 | Sold | -- | -- | -- | View Prior Sale |
| 11/25/2022 11/25/22 | Pending | -- | -- | -- | |
| 10/22/2022 10/22/22 | For Sale | $2,550,000 | 0.0% | $894 / Sq Ft | |
| 08/20/2021 08/20/21 | For Rent | $15,000 | +15.4% | -- | |
| 08/20/2021 08/20/21 | Rented | $13,000 | -- | -- |
Source: Houston Association of REALTORS®
MLS Number: 25987283
APN: 1368100100005
- 3433 Westheimer Rd Unit 1603
- 3639 Wickersham Ln
- 2929 Buffalo Speedway Unit A306
- 3460 Ella Lee Ln
- 3652 Overbrook Ln
- 3 Briarwood Ct
- 1 Alabama Ct
- 2908 Saint St
- 2829 Timmons Ln Unit 199
- 2829 Timmons Ln Unit 202
- 2829 Timmons Ln Unit 206
- 2829 Timmons Ln Unit 209
- 2829 Timmons Ln Unit 191
- 2829 Timmons Ln Unit 167
- 2829 Timmons Ln Unit 161
- 2829 Timmons Ln Unit 184
- 2409 Maconda Ln
- 2307 River Oaks Blvd
- 2005 Claremont Ln
- 3726 Wickersham Ln
- 2813 Saint St
- 2829 Timmons Ln Unit 176
- 2829 Timmons Ln Unit 195
- 3623 W Alabama St
- 3121 Buffalo Speedway
- 3720 W Alabama St
- 2619 Eastgrove Ln
- 3131 Timmons Ln
- 3711 San Felipe St Unit 7B
- 3711 San Felipe St Unit 6C
- 3400 Edloe St
- 3271 Sul Ross St Unit 22
- 3271 Sul Ross St Unit 19
- 3133 Buffalo Speedway
- 3400 Edloe St Unit 1533
- 3400 Edloe St Unit 104
- 3400 Edloe St Unit 1906
- 3400 Edloe St Unit 716
- 3400 Edloe St Unit 1012
- 3400 Edloe St Unit 1520
