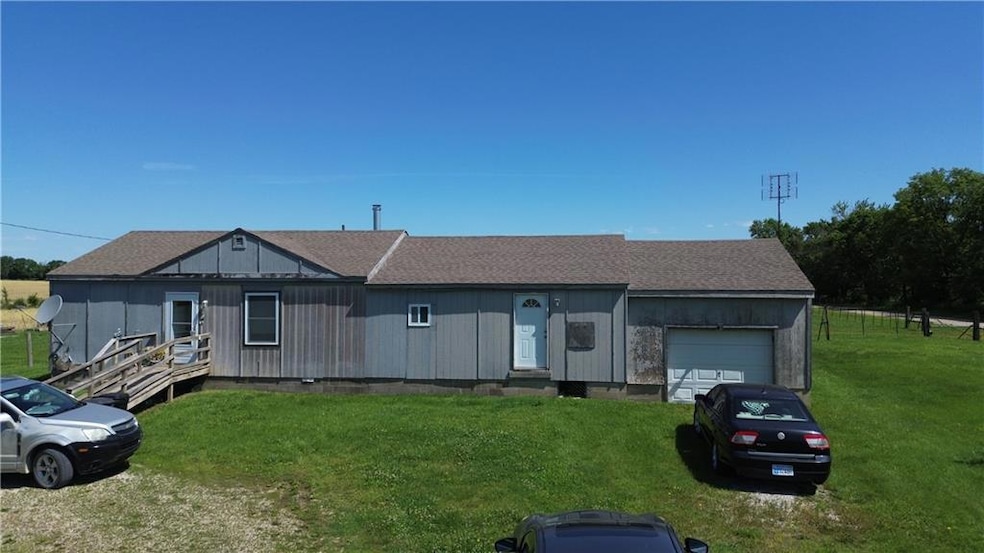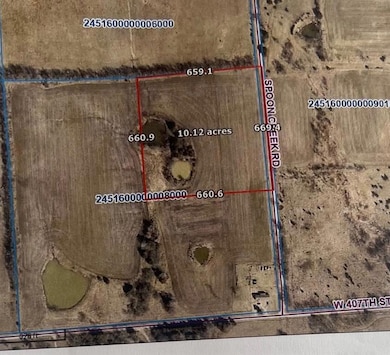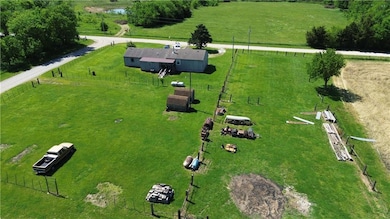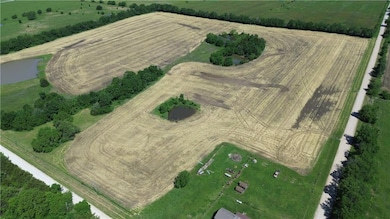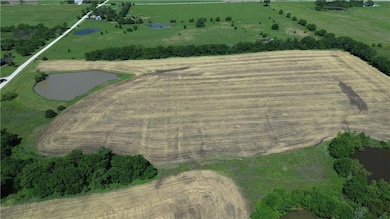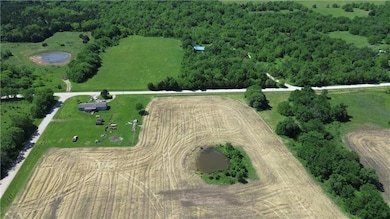34330 W 407th St Osawatomie, KS 66064
Estimated payment $1,624/month
Total Views
20,503
4
Beds
2
Baths
1,864
Sq Ft
$148
Price per Sq Ft
Highlights
- 1,263,240 Sq Ft lot
- Ranch Style House
- No HOA
- Pond
- Corner Lot
- 1 Car Attached Garage
About This Home
Awesome 29 +/- Acres with multiple ponds! Seller is keeping 10.12 acres in the North East corner of the 40 acres making it just over 29 acres. See photo that has the dimensions and shows the area outlined in red. 4 bedroom 2 bath Ranch home that is a fixer upper with potential on City Water!
Listing Agent
United Real Estate Kansas City Brokerage Phone: 913-908-8001 Listed on: 05/26/2025

Home Details
Home Type
- Single Family
Est. Annual Taxes
- $2,060
Year Built
- Built in 1951
Lot Details
- 29 Acre Lot
- Partially Fenced Property
- Corner Lot
Parking
- 1 Car Attached Garage
- Front Facing Garage
Home Design
- Ranch Style House
- Traditional Architecture
- Fixer Upper
- Composition Roof
- Wood Siding
Interior Spaces
- 1,864 Sq Ft Home
- Crawl Space
Bedrooms and Bathrooms
- 4 Bedrooms
- 2 Full Bathrooms
Laundry
- Laundry Room
- Laundry on main level
Outdoor Features
- Pond
Schools
- Parker Elementary School
- Prairie View High School
Utilities
- Forced Air Heating and Cooling System
- Septic Tank
Community Details
- No Home Owners Association
- Miami County Subdivision
Listing and Financial Details
- Assessor Parcel Number 245-16-0-00-00-008.00-0
- $0 special tax assessment
Map
Create a Home Valuation Report for This Property
The Home Valuation Report is an in-depth analysis detailing your home's value as well as a comparison with similar homes in the area
Home Values in the Area
Average Home Value in this Area
Tax History
| Year | Tax Paid | Tax Assessment Tax Assessment Total Assessment is a certain percentage of the fair market value that is determined by local assessors to be the total taxable value of land and additions on the property. | Land | Improvement |
|---|---|---|---|---|
| 2025 | $1,617 | $23,087 | $6,177 | $16,910 |
| 2024 | $2,060 | $25,544 | $6,247 | $19,297 |
| 2023 | $2,288 | $26,340 | $6,642 | $19,698 |
| 2022 | $1,778 | $19,690 | $6,225 | $13,465 |
| 2021 | $720 | $0 | $0 | $0 |
| 2020 | $1,274 | $0 | $0 | $0 |
| 2019 | $957 | $0 | $0 | $0 |
| 2018 | $938 | $0 | $0 | $0 |
| 2017 | $909 | $0 | $0 | $0 |
| 2016 | -- | $0 | $0 | $0 |
| 2015 | -- | $0 | $0 | $0 |
| 2014 | -- | $0 | $0 | $0 |
| 2013 | -- | $0 | $0 | $0 |
Source: Public Records
Property History
| Date | Event | Price | List to Sale | Price per Sq Ft |
|---|---|---|---|---|
| 10/09/2025 10/09/25 | Price Changed | $275,000 | -14.1% | $148 / Sq Ft |
| 08/03/2025 08/03/25 | Price Changed | $320,000 | -5.9% | $172 / Sq Ft |
| 05/26/2025 05/26/25 | For Sale | $340,000 | -- | $182 / Sq Ft |
Source: Heartland MLS
Source: Heartland MLS
MLS Number: 2551527
APN: 245-16-0-00-00-008.00-0
Nearby Homes
- 24770 Earnest Rd
- 32485 W 399th St
- 23062 Farlin Rd
- 00000 W 391st St
- 0 W 399th St Unit 2375389
- 0 W 399th St
- W 383rd St
- 38701 Evening Star Rd
- 38939 387th St
- 37690 U S 169
- 10130 W 2400 Rd
- U S 169
- 0 Campbell Rd
- 00000 County Road 1077
- 0 Indianapolis Rd
- 00000 W 2200 Rd
- 75AC Campbell Rd
- 45 Timber Lake Rd
- 40182 W 379th St
- 34361 W 363rd St
