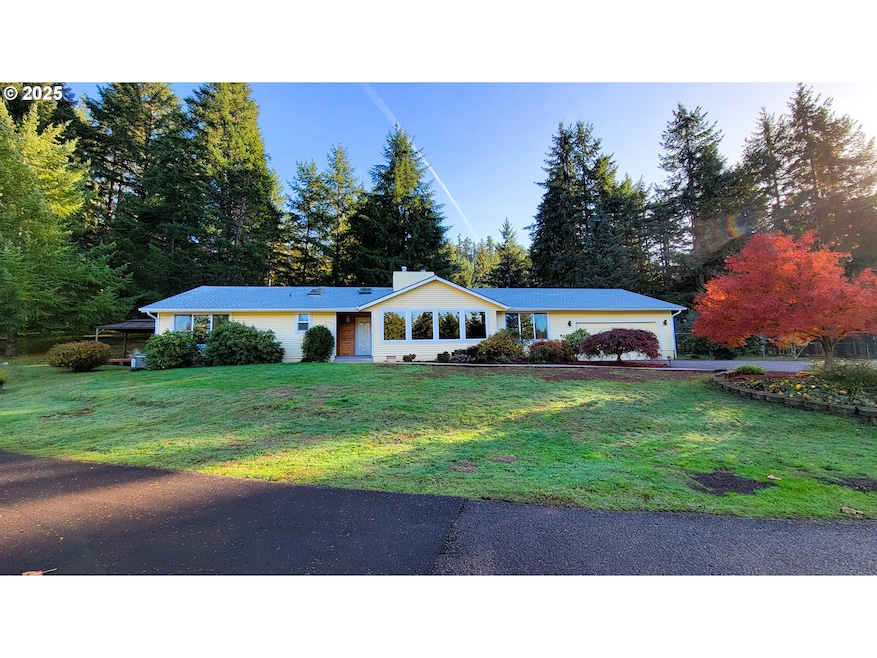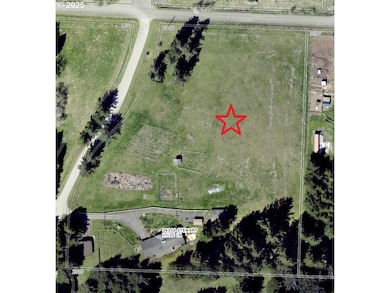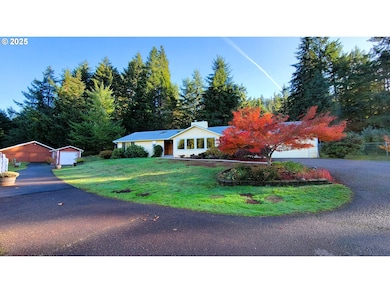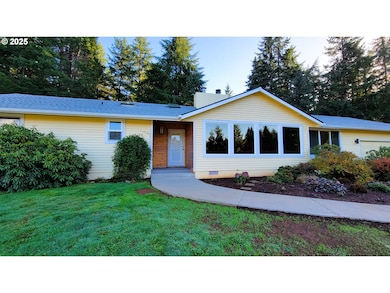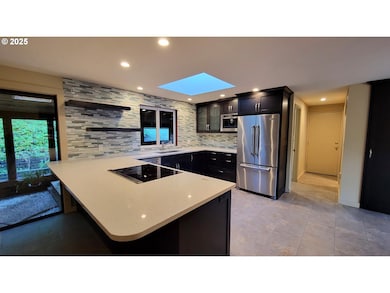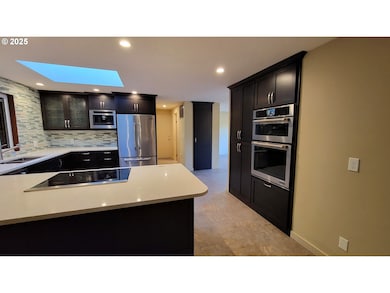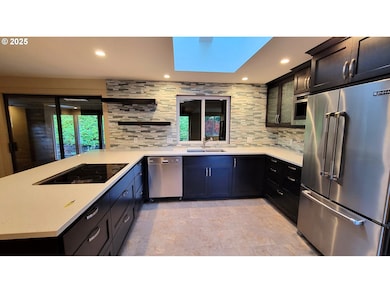34336 Stewart Hills Ln Cottage Grove, OR 97424
Estimated payment $4,669/month
Highlights
- Popular Property
- Greenhouse
- Second Garage
- Barn
- Spa
- RV Access or Parking
About This Home
A gardener's paradise on 4.93 Acres! This stunning, fully updated 3 bedroom home features huge windows and skylights throughout, letting in tons of natural light. The kitchen features gorgeous CUSTOM cabinets, all stainless steel appliances, a pantry, a convection oven, beautiful quartz counters and a built-in coffee maker. The primary suite offers a large walk-in closet, and an on-suite bath complete with a walk-in shower and double sinks with lighted vanities. All NEW roof, NEW patio, NEW porcelain tile floors, NEW vinyl windows, and fresh paint both inside and out! Bring your green thumb and enjoy the massive fenced garden, assorted fruit trees, vineyard, rose garden and 3,600 sqft lavender field! Relax and take in the view from your own private hot tub, or brand new pergola! Multiple outbuildings including an oversized 2nd garage with 30 Amp RV electric service, a 19x10 shop, and a HUGE barn with a heated tack room, multiple stalls, updated lighting and loft hay storage. This one-of-a kind property has it all! Don't miss this one!
Listing Agent
Amy Dean Real Estate, Inc. Brokerage Email: amydeanrealtor@gmail.com License #200504349 Listed on: 11/10/2025
Home Details
Home Type
- Single Family
Est. Annual Taxes
- $5,489
Year Built
- Built in 1980
Lot Details
- 4.93 Acre Lot
- Gated Home
- Cross Fenced
- Level Lot
- Landscaped with Trees
- Private Yard
- Garden
- Raised Garden Beds
- Property is zoned RR5
Parking
- 2 Car Attached Garage
- Second Garage
- Oversized Parking
- Garage on Main Level
- Workshop in Garage
- Garage Door Opener
- Driveway
- RV Access or Parking
Property Views
- Woods
- Mountain
Home Design
- Composition Roof
- Wood Siding
- Vinyl Siding
- Concrete Perimeter Foundation
Interior Spaces
- 2,082 Sq Ft Home
- 1-Story Property
- Plumbed for Central Vacuum
- Vaulted Ceiling
- Skylights
- Wood Burning Fireplace
- Natural Light
- Double Pane Windows
- Vinyl Clad Windows
- Family Room
- Living Room
- Dining Room
- Sun or Florida Room
- First Floor Utility Room
- Utility Room
- Tile Flooring
- Crawl Space
- Security Gate
Kitchen
- Built-In Convection Oven
- Down Draft Cooktop
- Induction Cooktop
- Microwave
- Plumbed For Ice Maker
- Dishwasher
- Stainless Steel Appliances
- Quartz Countertops
- Tile Countertops
Bedrooms and Bathrooms
- 3 Bedrooms
- Soaking Tub
Laundry
- Laundry Room
- Washer and Dryer
Accessible Home Design
- Roll-in Shower
- Accessibility Features
- Level Entry For Accessibility
- Minimal Steps
- Accessible Parking
Outdoor Features
- Spa
- Deck
- Patio
- Greenhouse
- Gazebo
- Shed
- Outbuilding
- Porch
Schools
- Dorena Elementary School
- Cottage Grove High School
Farming
- Barn
- Pasture
Utilities
- Cooling Available
- Forced Air Heating System
- Heat Pump System
- Well
- Electric Water Heater
- Water Purifier
- Septic Tank
- High Speed Internet
Community Details
- No Home Owners Association
Listing and Financial Details
- Assessor Parcel Number 1303203
Map
Home Values in the Area
Average Home Value in this Area
Tax History
| Year | Tax Paid | Tax Assessment Tax Assessment Total Assessment is a certain percentage of the fair market value that is determined by local assessors to be the total taxable value of land and additions on the property. | Land | Improvement |
|---|---|---|---|---|
| 2025 | $5,489 | $489,111 | -- | -- |
| 2024 | $5,354 | $474,866 | -- | -- |
| 2023 | $5,354 | $461,035 | $0 | $0 |
| 2022 | $5,029 | $447,607 | $0 | $0 |
| 2021 | $4,750 | $434,570 | $0 | $0 |
| 2020 | $4,698 | $421,913 | $0 | $0 |
| 2019 | $4,448 | $409,625 | $0 | $0 |
| 2018 | $4,389 | $386,112 | $0 | $0 |
| 2017 | $4,191 | $386,112 | $0 | $0 |
| 2016 | $4,217 | $374,866 | $0 | $0 |
| 2015 | $3,835 | $363,948 | $0 | $0 |
| 2014 | $3,790 | $353,348 | $0 | $0 |
Property History
| Date | Event | Price | List to Sale | Price per Sq Ft |
|---|---|---|---|---|
| 11/10/2025 11/10/25 | For Sale | $799,000 | -- | $384 / Sq Ft |
Purchase History
| Date | Type | Sale Price | Title Company |
|---|---|---|---|
| Special Warranty Deed | -- | None Listed On Document | |
| Personal Reps Deed | $377,960 | First American Title |
Source: Regional Multiple Listing Service (RMLS)
MLS Number: 276229803
APN: 1303203
- 77383 Mosby Creek Rd
- 0 Champion Creek Rd Unit 670290832
- 76377 Mosby Creek Rd
- 34755 Row River Rd
- 34792 Row River Rd
- 34795 Row River Rd
- 78714 Bryson Sears Rd
- 0 Perkins Creek Rd
- 78341 Snauer Ln
- 78412 Snauer Ln
- 78412 Snauer Ln Unit 1
- 0 Coop Ct Unit 1 24312405
- 0 Coop Ct Unit 24001017
- 65 Bangle Ct
- 45 Thomas Ln
- 1620 Samuel Dr
- 2187 E Madison Ave
- 910 Kristen Way
- 0 Rat Creek
- 1590 Cottage Heights Loop
- 39110 Carr Trail Rd Unit 1
- 375 Foxtail Dr
- 98 W 29th Ave
- 2760 Willamette St
- 4173 Glacier View Dr Unit 4173 Glacier View
- 952 S 58th St
- 2438 Potter St
- 1953 Riverview St
- 2380 Willamette St Unit A
- 2435 Jefferson St
- 4885 Aster St
- 1836 Alder St
- 1848 Hilyard St
- 2050 E 15th Ave
- 1837 Patterson St
- 1820 Ferry St
- 4800 B St
- 1965 E 15th Ave
- 1890 W 25th Ave Unit 1
- 1425 Villard St
