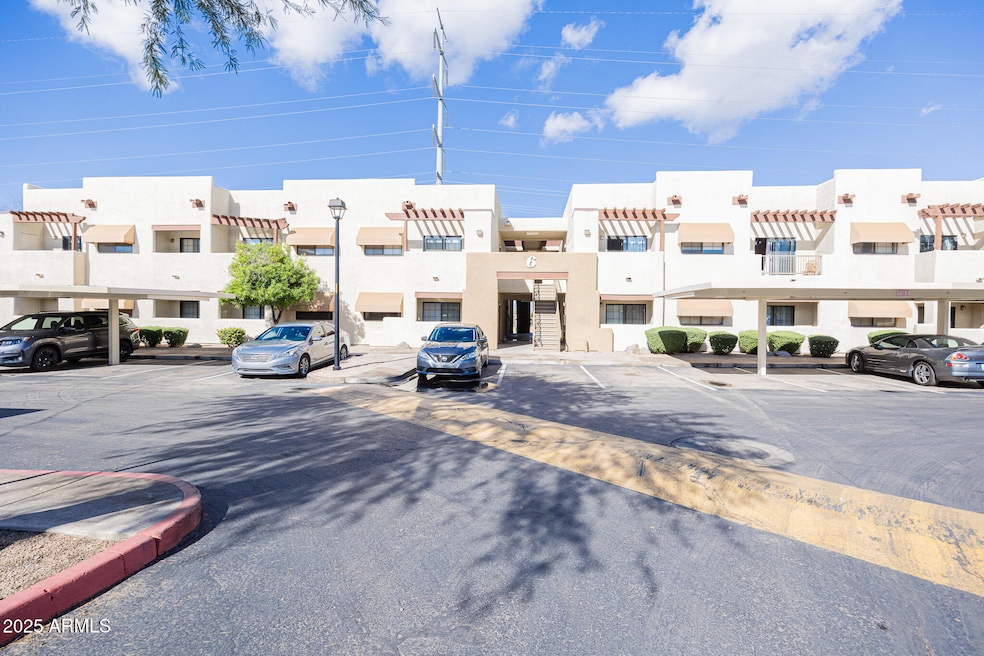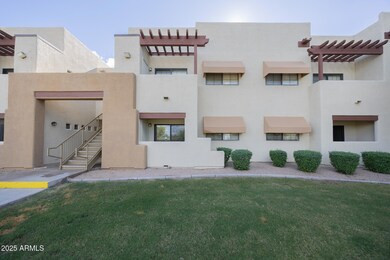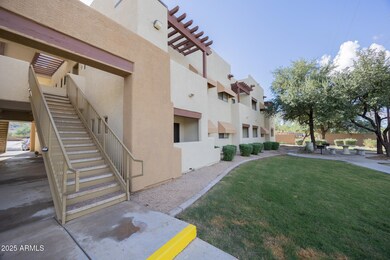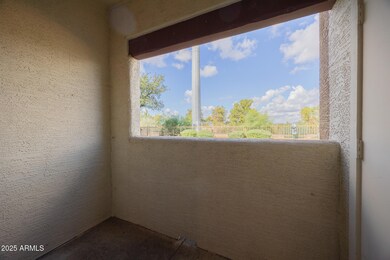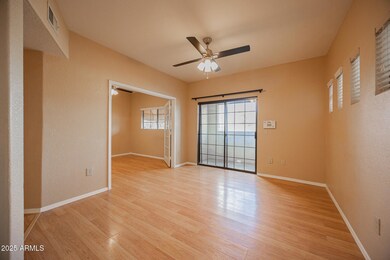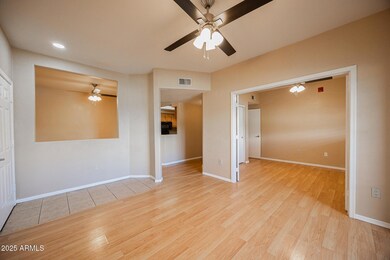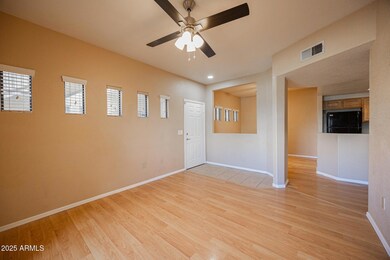3434 E Baseline Rd Unit 144 Phoenix, AZ 85042
South Mountain NeighborhoodHighlights
- Fitness Center
- Gated Community
- Heated Community Pool
- Phoenix Coding Academy Rated A
- Clubhouse
- Eat-In Kitchen
About This Home
Stylish 3/2 Phoenix Condo in Gated Community! This inviting condo features wood-plank style flooring, a spacious living room, and a modern kitchen with breakfast bar perfect for entertaining. The master suite includes an enclosed bath, while cozy bedrooms and updated baths provide comfort throughout. Enjoy the convenience of an in-unit washer/dryer and carport parking. Located in a secure gated community offering a sparkling pool, relaxing spa, and fitness center. With a prime Phoenix location near shopping, dining, and freeways, this home blends comfort, lifestyle, and convenience!
Listing Agent
AZ Prime Property Management License #BR639934000 Listed on: 11/21/2025
Condo Details
Home Type
- Condominium
Year Built
- Built in 1999
Lot Details
- Wrought Iron Fence
- Block Wall Fence
- Grass Covered Lot
Home Design
- Wood Frame Construction
- Built-Up Roof
- Stucco
Interior Spaces
- 1,064 Sq Ft Home
- 1-Story Property
- Ceiling Fan
- Solar Screens
Kitchen
- Eat-In Kitchen
- Breakfast Bar
- Built-In Microwave
Flooring
- Laminate
- Tile
Bedrooms and Bathrooms
- 3 Bedrooms
- Primary Bathroom is a Full Bathroom
- 2 Bathrooms
Laundry
- Laundry in unit
- Dryer
- Washer
Parking
- 1 Carport Space
- Assigned Parking
Schools
- Cloves C Campbell Sr Elementary School
- South Mountain High School
Utilities
- Central Air
- Heating Available
- High Speed Internet
- Cable TV Available
Additional Features
- Patio
- Unit is below another unit
Listing and Financial Details
- Property Available on 11/21/25
- 12-Month Minimum Lease Term
- Tax Lot 144
- Assessor Parcel Number 122-97-287
Community Details
Overview
- Property has a Home Owners Association
- Aam Raven Condomin Association, Phone Number (602) 437-4777
- Raven Condominium Subdivision
Amenities
- Clubhouse
- Recreation Room
Recreation
- Fitness Center
- Heated Community Pool
- Community Spa
- Bike Trail
Security
- Gated Community
Map
Property History
| Date | Event | Price | List to Sale | Price per Sq Ft | Prior Sale |
|---|---|---|---|---|---|
| 01/12/2026 01/12/26 | Price Changed | $1,495 | -6.3% | $1 / Sq Ft | |
| 01/07/2026 01/07/26 | Price Changed | $1,595 | -5.9% | $1 / Sq Ft | |
| 11/21/2025 11/21/25 | For Rent | $1,695 | 0.0% | -- | |
| 04/19/2016 04/19/16 | Sold | $105,000 | -11.8% | $99 / Sq Ft | View Prior Sale |
| 03/19/2016 03/19/16 | Price Changed | $119,000 | -5.6% | $112 / Sq Ft | |
| 03/05/2016 03/05/16 | Pending | -- | -- | -- | |
| 02/19/2016 02/19/16 | Price Changed | $126,000 | -3.0% | $118 / Sq Ft | |
| 01/11/2016 01/11/16 | For Sale | $129,900 | +29.9% | $122 / Sq Ft | |
| 02/23/2015 02/23/15 | Sold | $100,000 | -4.8% | $88 / Sq Ft | View Prior Sale |
| 02/13/2015 02/13/15 | Pending | -- | -- | -- | |
| 02/09/2015 02/09/15 | For Sale | $105,000 | 0.0% | $93 / Sq Ft | |
| 09/01/2014 09/01/14 | Rented | $800 | -11.1% | -- | |
| 08/20/2014 08/20/14 | Under Contract | -- | -- | -- | |
| 08/08/2014 08/08/14 | For Rent | $900 | -- | -- |
Source: Arizona Regional Multiple Listing Service (ARMLS)
MLS Number: 6950218
APN: 122-97-287
- 3434 E Baseline Rd Unit 141
- 3434 E Baseline Rd Unit 246
- 3434 E Baseline Rd Unit 216
- 3434 E Baseline Rd Unit 208
- 3434 E Baseline Rd Unit 331
- 3434 E Baseline Rd Unit 260
- 3434 E Baseline Rd Unit 255
- 3511 E Baseline Rd Unit 1172
- 3511 E Baseline Rd Unit 1216
- 3511 E Baseline Rd Unit 1213
- 3511 E Baseline Rd Unit 1076
- 3511 E Baseline Rd Unit 1033
- 3511 E Baseline Rd Unit 1014
- 3252 E Fremont Rd
- 3420 E Harwell Rd
- 3312 E Maldonado Dr
- 3252 E Maldonado Dr
- 3444 E Melody Dr
- 3247 E Maldonado Dr
- 7712 S 37th Way
- 3434 E Baseline Rd Unit 260
- 3434 E Baseline Rd Unit 265
- 3511 E Baseline Rd Unit 1229
- 7611 S 36th St
- 3355 E Constance Way
- 3427 E Harwell Rd
- 3802 E Baseline Rd
- 3131 E Legacy Dr Unit 1033
- 3848 E Pollack St
- 3928 E Minton St
- 6445 S 32nd St
- 7013 S Golfside Ln
- 7030 S 30th St
- 3910 E Carson Rd
- 2902 E Gary Way
- 2729 E Dunbar Dr
- 4254 E Valencia Dr
- 3400 E Southern Ave
- 6250 S 40th St
- 2614 E Fremont Rd Unit 1
