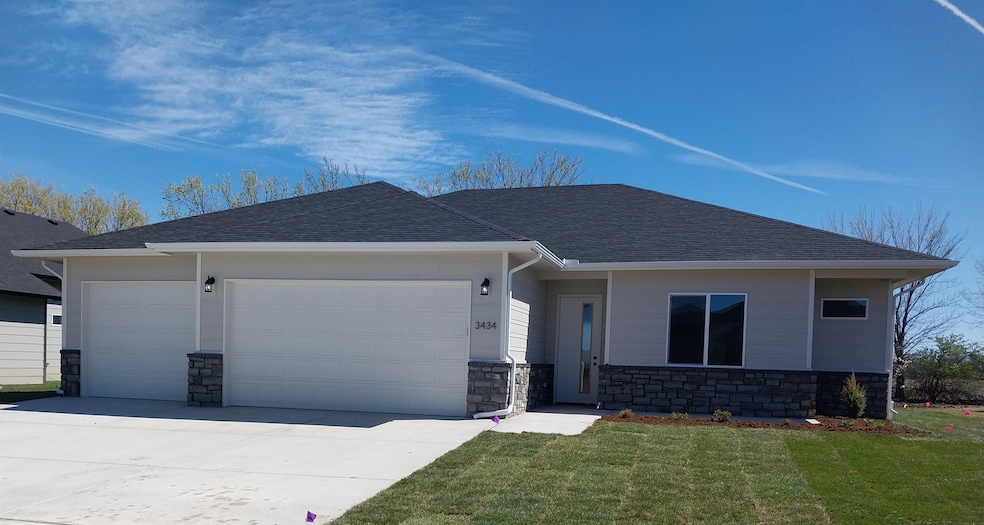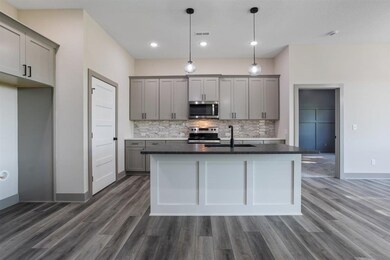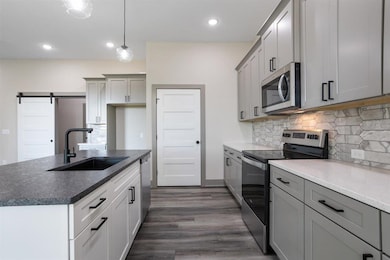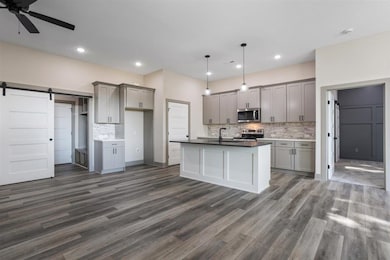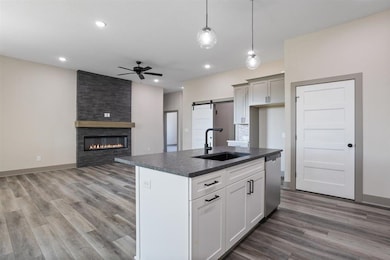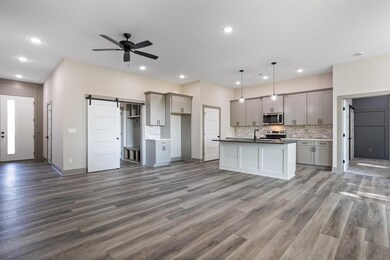
3434 S Dalton St Wichita, KS 67210
Estimated payment $2,519/month
Highlights
- Wooded Lot
- Covered patio or porch
- Storm Windows
- Community Pool
- 3 Car Attached Garage
- Covered Deck
About This Home
Hard to find 4 bedroom, 3 bath on east facing wooded lot and Zero Entry Home! Great Open Floor Plan has 4 bedrooms and 3 bathrooms. The Kitchen features an Island Cabinet with Quartz Counter Tops and a Walk-in Pantry, Luxury Vinyl Plank Flooring is Throughout the living, kitchen, dining and entryway. Electric Fireplace in the Living with a tile Front. The Master Bedroom has a Tray Ceiling and the Master Bath has Double Vanities and a custom walk in Tile Shower. The Master Closet is also the Concrete Storm Room. Covered Patio, Sod & Sprinklers are Included in the Price. The General Taxes and the Special Taxes are Estimated and have not been Fully Assessed to the Property. All information deemed reliable, but not guaranteed. Call Realtor for showing
Listing Agent
Kandi Jones
J Russell Real Estate License #00252390 Listed on: 08/03/2024
Home Details
Home Type
- Single Family
Est. Annual Taxes
- $4,600
Year Built
- Built in 2024
Lot Details
- 0.26 Acre Lot
- Sprinkler System
- Wooded Lot
HOA Fees
- $45 Monthly HOA Fees
Parking
- 3 Car Attached Garage
Home Design
- Slab Foundation
- Composition Roof
Interior Spaces
- 2,084 Sq Ft Home
- 1-Story Property
- Electric Fireplace
- Living Room
- Dining Room
- Storm Windows
Kitchen
- Dishwasher
- Disposal
Flooring
- Carpet
- Luxury Vinyl Tile
Bedrooms and Bathrooms
- 4 Bedrooms
- Walk-In Closet
- 3 Full Bathrooms
Laundry
- Laundry on main level
- 220 Volts In Laundry
Accessible Home Design
- Stepless Entry
Outdoor Features
- Covered Deck
- Covered patio or porch
Schools
- Wineteer Elementary School
- Derby High School
Utilities
- Forced Air Heating and Cooling System
- Heating System Uses Natural Gas
Listing and Financial Details
- Assessor Parcel Number 087-223-08-0-13-01-038.00
Community Details
Overview
- Association fees include gen. upkeep for common ar
- $300 HOA Transfer Fee
- Built by Relph Construction
- Rocky Ford Subdivision
- Greenbelt
Recreation
- Community Playground
- Community Pool
Map
Home Values in the Area
Average Home Value in this Area
Property History
| Date | Event | Price | Change | Sq Ft Price |
|---|---|---|---|---|
| 07/10/2025 07/10/25 | Pending | -- | -- | -- |
| 06/11/2025 06/11/25 | Price Changed | $381,900 | -2.6% | $183 / Sq Ft |
| 03/23/2025 03/23/25 | Price Changed | $391,900 | +1.8% | $188 / Sq Ft |
| 10/19/2024 10/19/24 | Price Changed | $384,900 | -2.0% | $185 / Sq Ft |
| 09/19/2024 09/19/24 | Price Changed | $392,900 | -1.8% | $189 / Sq Ft |
| 08/03/2024 08/03/24 | For Sale | $399,900 | -- | $192 / Sq Ft |
Similar Homes in Wichita, KS
Source: South Central Kansas MLS
MLS Number: 642764
- 8769 E Bradford St
- 8761 E Bradford St
- 13 S Dalton St
- 12 S Dalton St
- 11 S Dalton St
- 3433 S Linden Ct
- 3441 S Linden Ct
- 3437 S Linden
- 8537 E Bradford St
- 3339 S Linden Ct
- 3331 S Linden Ct
- 3417 S Linden Ct
- 3323 S Linden Ct
- 9018 E 33rd St S
- 9104 E 33rd St S
- 9108 E 33rd St S
- 3318 S Capri Ct
- 3512 S Lori St
- 3415 S Lori St
- 1213 Sontag Dr
