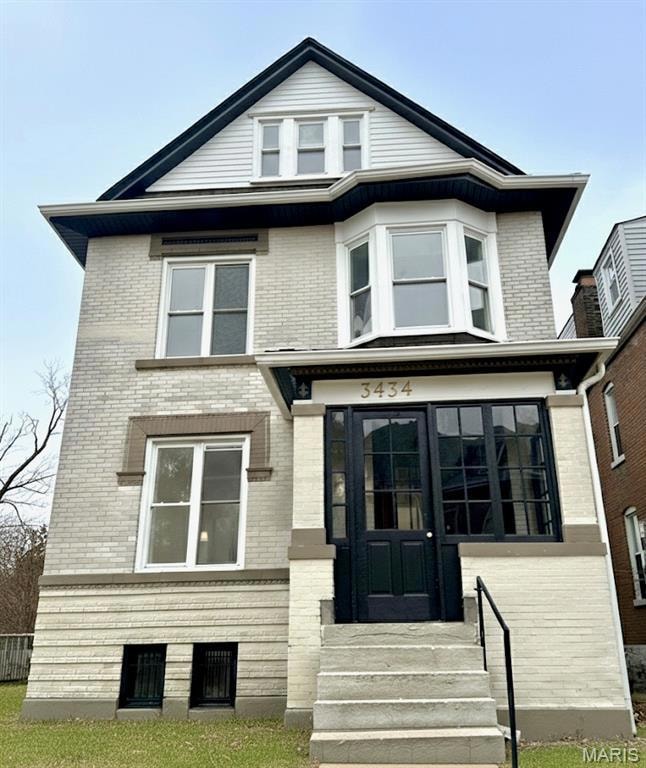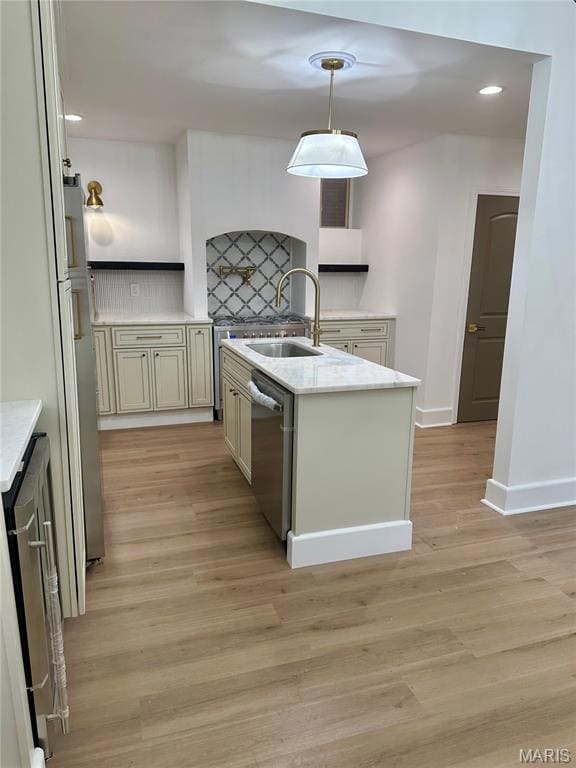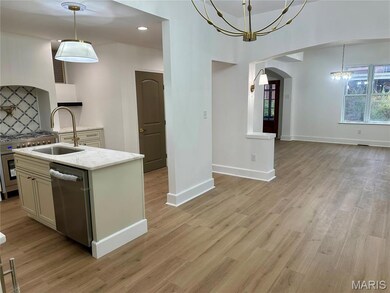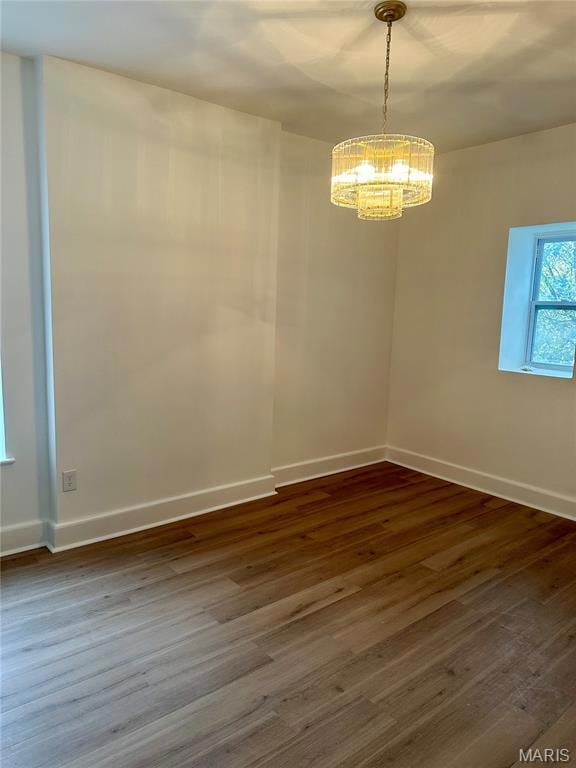3434 Sidney St Saint Louis, MO 63104
Tower Grove East NeighborhoodEstimated payment $2,615/month
Highlights
- Deck
- No HOA
- Multiple cooling system units
- Traditional Architecture
- Stainless Steel Appliances
- Privacy Fence
About This Home
Step into your Tower Grove dream home where historic charm meets fresh renovation glow. This four bedroom beauty sits just steps from Tower Grove Park, Sasha’s on Shaw, Little Fox, and all the food, cocktails, and cool-kid energy that make this neighborhood one of the most coveted in the city. Inside, she’s been seriously leveled up. Brand new plumbing, updated electrical, a crisp new HVAC system, new gutters, a brand new sewer lateral, and shiny new mini-split units on the third floor to keep things perfectly chilled. The roof is unknown, but everything else got the full glow-up. The kitchen is ready for your chef era with a 36 inch range and beverage fridge that practically begs you to host. The third floor offers a gorgeous sitting area that feels like your own private retreat. Out back, you’ve got a two car parking pad so you never have to fight for street parking again. A stylish four bedroom, two and a half bath home in one of the most walkable, foodie friendly pockets of St Louis. Sidney is calling and she wants you to move in. This one is truly a vibe.
Home Details
Home Type
- Single Family
Est. Annual Taxes
- $2,296
Year Built
- Built in 1904
Lot Details
- 3,999 Sq Ft Lot
- Privacy Fence
- Back Yard Fenced
- Historic Home
Home Design
- Traditional Architecture
- Brick Exterior Construction
Interior Spaces
- 2,700 Sq Ft Home
- 3-Story Property
- Unfinished Basement
- Basement Fills Entire Space Under The House
Kitchen
- Built-In Gas Range
- Dishwasher
- Stainless Steel Appliances
- Disposal
Bedrooms and Bathrooms
- 4 Bedrooms
Parking
- 2 Parking Spaces
- Parking Pad
Schools
- Shenandoah Elem. Elementary School
- Yeatman-Liddell Middle School
- Roosevelt High School
Utilities
- Multiple cooling system units
- Central Air
- Heating System Uses Natural Gas
- Natural Gas Connected
Additional Features
- Deck
- City Lot
Community Details
- No Home Owners Association
Listing and Financial Details
- Assessor Parcel Number 1441-00-0200-0
Map
Home Values in the Area
Average Home Value in this Area
Tax History
| Year | Tax Paid | Tax Assessment Tax Assessment Total Assessment is a certain percentage of the fair market value that is determined by local assessors to be the total taxable value of land and additions on the property. | Land | Improvement |
|---|---|---|---|---|
| 2025 | $2,296 | $29,770 | $2,790 | $26,980 |
| 2024 | $2,185 | $27,100 | $2,790 | $24,310 |
| 2023 | $2,185 | $27,100 | $2,790 | $24,310 |
| 2022 | $2,053 | $24,500 | $2,790 | $21,710 |
| 2021 | $2,050 | $24,500 | $2,790 | $21,710 |
| 2020 | $1,999 | $24,070 | $2,790 | $21,280 |
| 2019 | $1,993 | $24,070 | $2,790 | $21,280 |
| 2018 | $1,768 | $20,670 | $2,790 | $17,880 |
| 2017 | $1,739 | $20,670 | $2,790 | $17,880 |
| 2016 | $1,445 | $16,910 | $2,790 | $14,120 |
| 2015 | $1,311 | $16,910 | $2,790 | $14,120 |
| 2014 | $1,275 | $16,910 | $2,790 | $14,120 |
| 2013 | -- | $16,430 | $2,790 | $13,640 |
Purchase History
| Date | Type | Sale Price | Title Company |
|---|---|---|---|
| Warranty Deed | -- | None Listed On Document | |
| Warranty Deed | -- | None Listed On Document | |
| Trustee Deed | $95,000 | None Listed On Document | |
| Trustee Deed | $95,000 | None Listed On Document | |
| Special Warranty Deed | -- | Clear Title Group | |
| Trustee Deed | $67,028 | None Available | |
| Interfamily Deed Transfer | -- | Alliance Title Company | |
| Interfamily Deed Transfer | -- | -- |
Mortgage History
| Date | Status | Loan Amount | Loan Type |
|---|---|---|---|
| Open | $300,000 | New Conventional | |
| Closed | $300,000 | New Conventional | |
| Previous Owner | $82,845 | FHA | |
| Previous Owner | $186,000 | FHA |
Source: MARIS MLS
MLS Number: MIS25074247
APN: 1441-00-0200-0
- 2600 Tennessee Ave
- 2601 Louisiana Ave
- 3532 Victor St
- 3313 Magnolia Ave
- 3425 Halliday Ave
- 2627 S Compton Ave
- 3315 Shenandoah Ave
- 3401 Pestalozzi St
- 3209 Shenandoah Ave
- 3305 Pestalozzi St
- 3446 Pestalozzi St
- 2211 S Grand Blvd Unit 302
- 2211 S Grand Blvd Unit 204
- 3118 Magnolia Ave
- 3113-3115 Magnolia Ave
- 3463 Longfellow Blvd
- 2641 Minnesota Ave
- 2920 Virginia Ave
- 3626 Flad Ave
- 3630 Flad Ave
- 2722 Louisiana Ave
- 3327 Magnolia Ave
- 3325 Magnolia Ave
- 2322 Virginia Ave
- 2232 S Grand Blvd
- 2602 Minnesota Ave
- 3016 Victor St Unit 2ndf
- 3450 Russell Blvd
- 3205 Arsenal St
- 3111a Arkansas Ave Unit 1st floor
- 3455 Hartford St Unit A
- 3808 Flad Ave Unit B
- 2664 Nebraska Ave Unit 2F
- 3904 Shenandoah Ave
- 1919 S Grand Blvd
- 3671 Russell Blvd Unit 3671 2F
- 3929 Magnolia Ave
- 3014 Pennsylvania Ave Unit 3014 A
- 3654 Shaw Blvd Unit 1 East
- 3818 Arsenal St Unit 3820a




