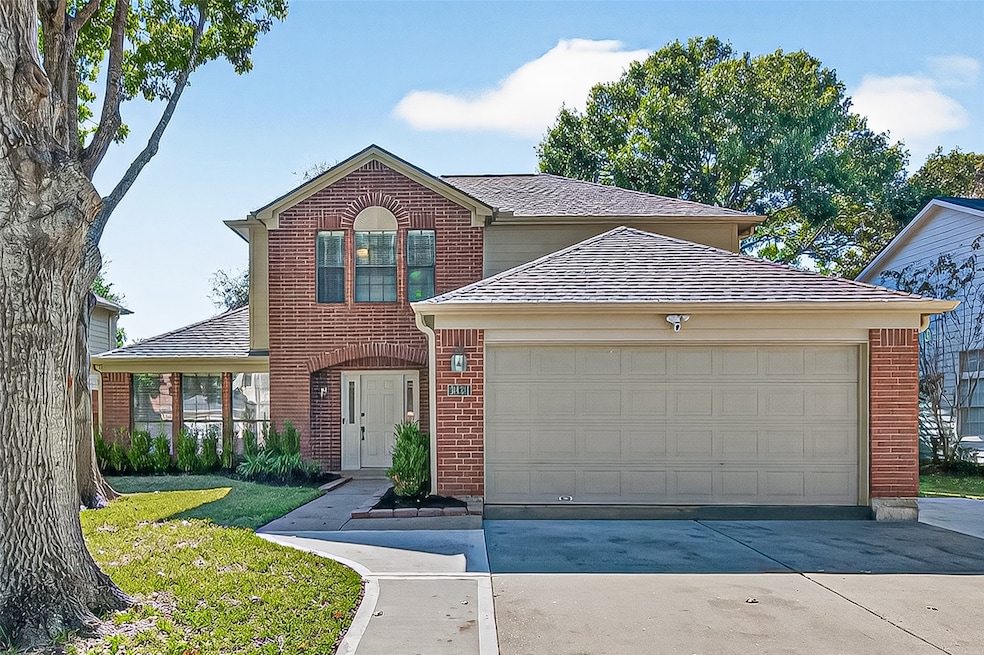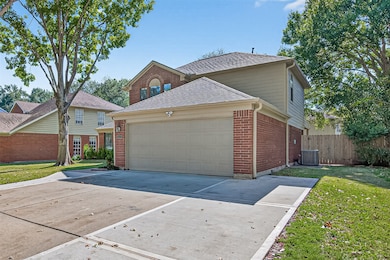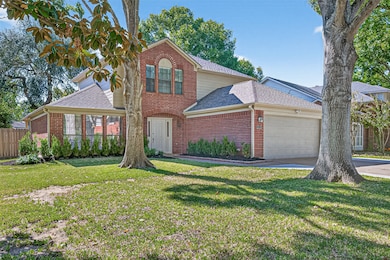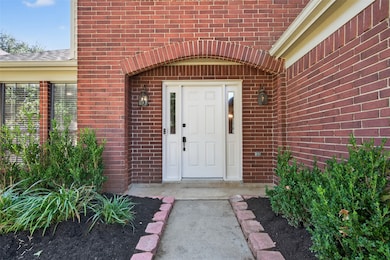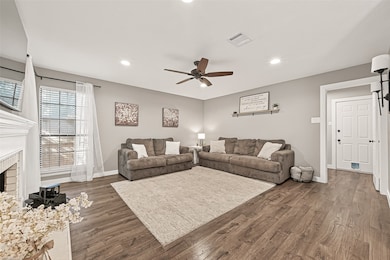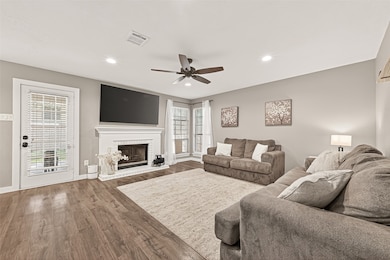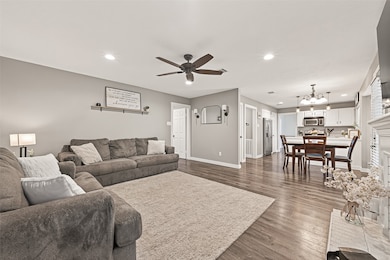3434 Timothy Ln Richmond, TX 77406
Pecan Grove NeighborhoodEstimated payment $2,024/month
Highlights
- Clubhouse
- Deck
- Community Pool
- Pecan Grove Elementary School Rated A-
- Traditional Architecture
- Tennis Courts
About This Home
Beautifully updated 2-story home in The Grove offering 3 bedrooms, 2.5 baths, and an impressive list of upgrades inside and out. Recent improvements include a new roof (2023), AC and furnace (2021), remodeled primary bath (2021), updated kitchen with white cabinets and modern fixtures, plus new siding, water heater (2021), and upgraded electrical panel and gutters. The interior shines with Pergo flooring downstairs, fresh paint, updated half bath, and new trim and doors (2025). Enjoy outdoor living year-round under the oversized covered patio extending the full width of the home, overlooking a private fenced yard with an expanded driveway (2025). With thoughtful renovations and major system updates already complete, this move-in ready home blends style, comfort, and peace of mind in one exceptional package located in the heart of The Grove subdivision.
Home Details
Home Type
- Single Family
Est. Annual Taxes
- $5,039
Year Built
- Built in 1989
Lot Details
- 6,613 Sq Ft Lot
- Lot Dimensions are 68x108x56x104
- North Facing Home
- Back Yard Fenced
HOA Fees
- $28 Monthly HOA Fees
Parking
- 2 Car Attached Garage
- Garage Door Opener
- Driveway
- Additional Parking
Home Design
- Traditional Architecture
- Brick Exterior Construction
- Slab Foundation
- Composition Roof
- Vinyl Siding
Interior Spaces
- 1,863 Sq Ft Home
- 2-Story Property
- Ceiling Fan
- Gas Log Fireplace
- Formal Entry
- Family Room Off Kitchen
- Living Room
- Breakfast Room
- Dining Room
- Utility Room
- Fire and Smoke Detector
Kitchen
- Breakfast Bar
- Microwave
- Dishwasher
- Disposal
Flooring
- Carpet
- Laminate
Bedrooms and Bathrooms
- 3 Bedrooms
- En-Suite Primary Bedroom
- Double Vanity
- Bathtub with Shower
Laundry
- Dryer
- Washer
Eco-Friendly Details
- Ventilation
Outdoor Features
- Deck
- Covered Patio or Porch
Schools
- Pecan Grove Elementary School
- Bowie Middle School
- Travis High School
Utilities
- Central Heating and Cooling System
- Heating System Uses Gas
Community Details
Overview
- Association fees include clubhouse, common areas
- The Grove Homeowners Assoc Inc Association, Phone Number (713) 776-1771
- The Grove Subdivision
Amenities
- Clubhouse
Recreation
- Tennis Courts
- Pickleball Courts
- Community Pool
- Park
Map
Home Values in the Area
Average Home Value in this Area
Tax History
| Year | Tax Paid | Tax Assessment Tax Assessment Total Assessment is a certain percentage of the fair market value that is determined by local assessors to be the total taxable value of land and additions on the property. | Land | Improvement |
|---|---|---|---|---|
| 2025 | $3,757 | $250,223 | $37,050 | $213,173 |
| 2024 | $3,757 | $258,383 | $25,534 | $232,849 |
| 2023 | $3,347 | $234,894 | $0 | $260,790 |
| 2022 | $3,789 | $213,540 | $0 | $235,610 |
| 2021 | $4,461 | $194,130 | $28,500 | $165,630 |
| 2020 | $4,214 | $181,000 | $28,500 | $152,500 |
| 2019 | $4,358 | $181,660 | $28,500 | $153,160 |
| 2018 | $4,262 | $177,270 | $28,500 | $148,770 |
| 2017 | $4,257 | $174,550 | $28,500 | $146,050 |
| 2016 | $4,089 | $167,630 | $28,500 | $139,130 |
| 2015 | $2,899 | $158,750 | $28,500 | $130,250 |
| 2014 | $1,301 | $134,500 | $28,500 | $106,000 |
Property History
| Date | Event | Price | List to Sale | Price per Sq Ft |
|---|---|---|---|---|
| 11/13/2025 11/13/25 | Pending | -- | -- | -- |
| 11/06/2025 11/06/25 | For Sale | $299,000 | -- | $160 / Sq Ft |
Purchase History
| Date | Type | Sale Price | Title Company |
|---|---|---|---|
| Vendors Lien | -- | Startex Title Co Llc | |
| Deed | -- | -- | |
| Administrators Deed | -- | Attorney | |
| Deed | -- | -- | |
| Deed | -- | -- | |
| Vendors Lien | -- | Charter Title Co Fort Bend |
Mortgage History
| Date | Status | Loan Amount | Loan Type |
|---|---|---|---|
| Open | $177,741 | Purchase Money Mortgage | |
| Previous Owner | $142,864 | FHA |
Source: Houston Association of REALTORS®
MLS Number: 84103803
APN: 3780-08-005-0090-907
- 2006 Musket Ridge Dr
- 1922 Old Dixie Dr
- 1922 Lake Arrowhead Dr
- 1919 Farmers Creek Dr
- 1902 Old Dixie Dr
- 2027 Stetson Place Ct
- 607 Timothy Ln
- 3030 Jane Long League Dr
- 2111 Spanish Forest Ln
- 21103 Falling Dawn Dr
- 2215 Shade Crest Dr
- 3006 Pecan Way Ct
- 2915 Colonel Court Dr
- 1423 Hackberry Heights Dr
- 1415 Layla Sage Loop
- 2710 Old South Dr
- 1411 Layla Sage Loop
- 1707 Yellow Iris Trail
- 1630 Yellow Iris Trail
- 3718 Pelican Lake Dr
