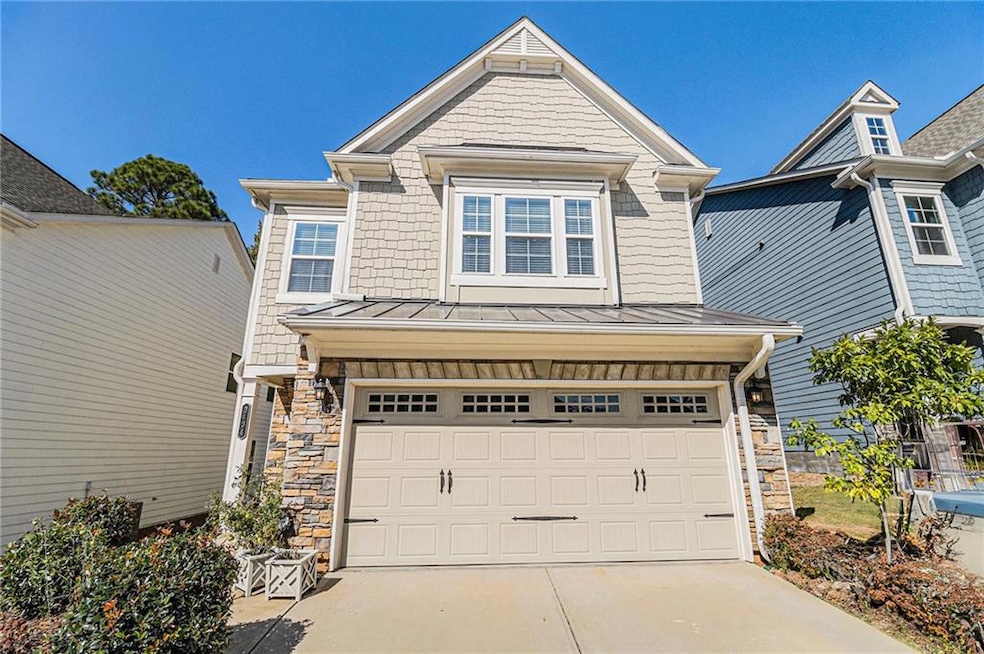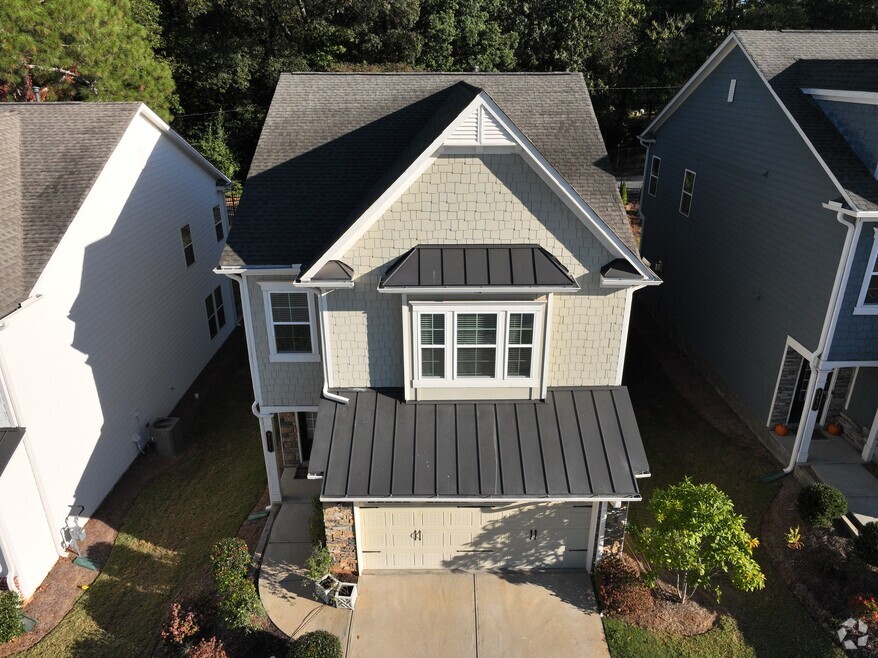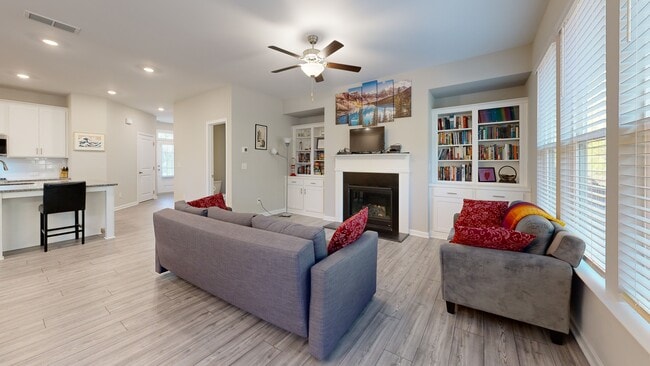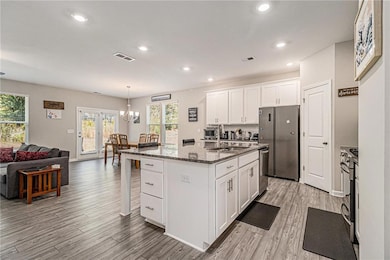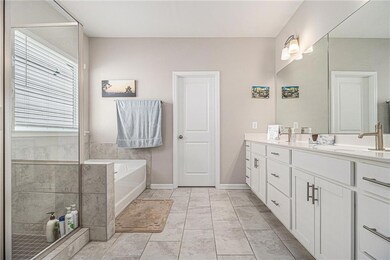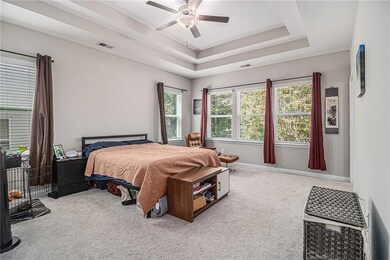Tucked into a welcoming Scottdale community, 3434 Vicar Lane feels like home the moment you arrive. The curb appeal sets the tone with craftsman-style charm, a covered entry, and a quiet street lined with well-kept homes. Step inside and you're greeted by an open, light-filled layout designed for connection and comfort. The family room centers around a cozy fireplace flanked by custom built-ins—perfect for displaying books, games, or keepsakes—and large windows overlook the tree-lined backdrop. The kitchen is the heart of the home, where conversations flow around the oversized island and daily life blends effortlessly with entertaining. With granite counters, plenty of cabinetry, stainless appliances, and a spacious dining area, there's room for everything from weeknight dinners to weekend brunch. Upstairs, the primary suite is a true retreat with a spa-like bathroom featuring dual vanities, a glass-enclosed shower, and an abundance of storage. Two additional bedrooms provide space for family, guests, an office, or a creative nook. The large loft can be used as another bedroom, office or workout area. The secondary bath is thoughtfully designed with modern finishes and clean lines. Out back, the patio offers a peaceful spot to start your morning or unwind in the evening, with a natural tree buffer providing privacy. It’s the kind of backyard that feels secluded without giving up the conveniences of intown living. Coming Soon, Tobie Grant Park is within walking distance with new playground, tennis courts, walking tails, and pavilion
Located minutes from Decatur, Emory, the PATH trails, Avondale Estates, and major highways, this home offers the best of both worlds—suburban feel, urban proximity, and room to grow. Whether you're just starting your next chapter or looking for a place to settle in for years, this home tells the story beautifully.

