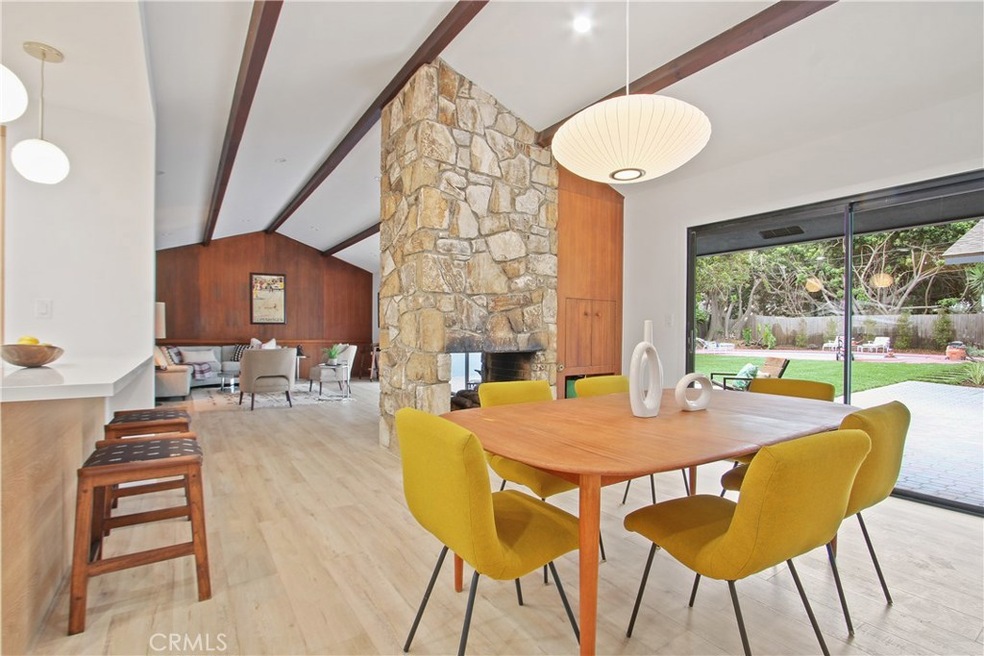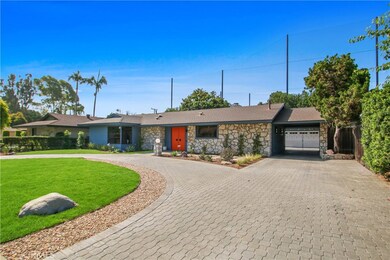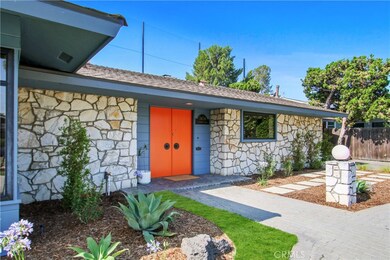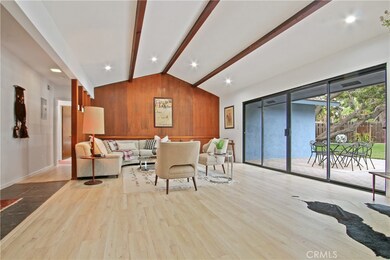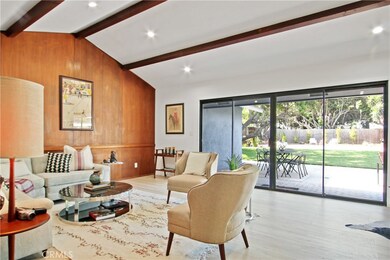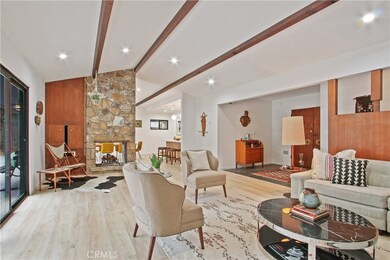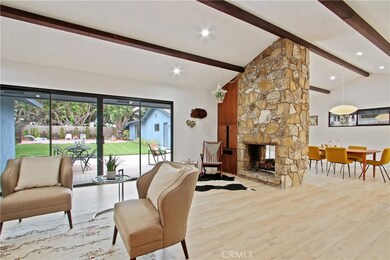
3434 Warwood Rd Lakewood, CA 90712
Lakewood Country Club Estates NeighborhoodHighlights
- On Golf Course
- In Ground Pool
- View of Trees or Woods
- James Madison Elementary School Rated A-
- Primary Bedroom Suite
- Updated Kitchen
About This Home
As of August 2024Mid Century Modern Masterpiece backing to the Lakewood Country Club Golf Course/Range. Exquisitely remodeled with quality... these Sellers have lovingly renovated this stunning glass walled 1 story home while keeping many of the original Mid Century features. New lighting, new flooring, new roof, new paint, new landscaping, new electrical and new partial copper plumbing, new kitchen and new bathrooms are just a few of the extensive upgrades. The gourmet kitchen has white oak cabinetry, quartz counter tops and stainless appliances gleams. The bright main house has 3 bedrooms, 2 bathrooms. Poolside there is a Casita which contains a living room, another bedroom and bathroom. The expansive grounds boast lawn, pool, patios, circular drive and a drive through car port to the gated motor court and garage. A former owner of this home was an illustrious Dodger Pitcher. This quiet cul-de-sac location is close to the golf course, clubhouse, tennis courts and local restaurants. Southern California indoor/outdoor living...in Style.
Last Agent to Sell the Property
Coldwell Banker Realty License #912903 Listed on: 07/09/2019

Home Details
Home Type
- Single Family
Est. Annual Taxes
- $16,370
Year Built
- Built in 1958 | Remodeled
Lot Details
- 0.27 Acre Lot
- On Golf Course
- Lawn
- Property is zoned LKR17500*
Parking
- 2 Car Garage
- Attached Carport
- Parking Available
- Garage Door Opener
- Circular Driveway
Property Views
- Woods
- Pool
- Neighborhood
Home Design
- Midcentury Modern Architecture
- Composition Roof
- Partial Copper Plumbing
Interior Spaces
- 2,436 Sq Ft Home
- 1-Story Property
- Coffered Ceiling
- Skylights
- Wood Burning Fireplace
- Formal Entry
- Living Room with Fireplace
- Dining Room with Fireplace
- Laundry Room
Kitchen
- Updated Kitchen
- Breakfast Bar
- Gas Cooktop
- Dishwasher
- Quartz Countertops
Flooring
- Laminate
- Tile
Bedrooms and Bathrooms
- 4 Main Level Bedrooms
- Primary Bedroom Suite
- Remodeled Bathroom
- 3 Full Bathrooms
- Quartz Bathroom Countertops
- Dual Vanity Sinks in Primary Bathroom
- Bathtub
Outdoor Features
- In Ground Pool
- Open Patio
- Exterior Lighting
- Outbuilding
Location
- Suburban Location
Utilities
- Cooling System Mounted To A Wall/Window
- Central Heating and Cooling System
Community Details
- No Home Owners Association
Listing and Financial Details
- Tax Lot 116
- Tax Tract Number 22073
- Assessor Parcel Number 7150007002
Ownership History
Purchase Details
Home Financials for this Owner
Home Financials are based on the most recent Mortgage that was taken out on this home.Purchase Details
Purchase Details
Home Financials for this Owner
Home Financials are based on the most recent Mortgage that was taken out on this home.Purchase Details
Home Financials for this Owner
Home Financials are based on the most recent Mortgage that was taken out on this home.Similar Homes in the area
Home Values in the Area
Average Home Value in this Area
Purchase History
| Date | Type | Sale Price | Title Company |
|---|---|---|---|
| Grant Deed | $1,900,000 | Fidelity National Title | |
| Interfamily Deed Transfer | -- | None Available | |
| Grant Deed | $1,175,000 | Ticor Title Company | |
| Grant Deed | $800,000 | Ticor Title Co |
Mortgage History
| Date | Status | Loan Amount | Loan Type |
|---|---|---|---|
| Open | $1,520,000 | New Conventional | |
| Previous Owner | $150,000 | New Conventional | |
| Previous Owner | $990,000 | Adjustable Rate Mortgage/ARM | |
| Previous Owner | $910,000 | Commercial |
Property History
| Date | Event | Price | Change | Sq Ft Price |
|---|---|---|---|---|
| 08/23/2024 08/23/24 | Sold | $1,900,000 | +2.7% | $780 / Sq Ft |
| 07/24/2024 07/24/24 | Pending | -- | -- | -- |
| 07/18/2024 07/18/24 | For Sale | $1,850,000 | +57.4% | $759 / Sq Ft |
| 08/29/2019 08/29/19 | Sold | $1,175,000 | +7.0% | $482 / Sq Ft |
| 07/09/2019 07/09/19 | For Sale | $1,098,000 | +37.3% | $451 / Sq Ft |
| 02/22/2019 02/22/19 | Sold | $800,000 | -8.6% | $431 / Sq Ft |
| 02/08/2019 02/08/19 | Pending | -- | -- | -- |
| 01/15/2019 01/15/19 | For Sale | $875,000 | -- | $471 / Sq Ft |
Tax History Compared to Growth
Tax History
| Year | Tax Paid | Tax Assessment Tax Assessment Total Assessment is a certain percentage of the fair market value that is determined by local assessors to be the total taxable value of land and additions on the property. | Land | Improvement |
|---|---|---|---|---|
| 2024 | $16,370 | $1,259,835 | $643,320 | $616,515 |
| 2023 | $16,103 | $1,235,133 | $630,706 | $604,427 |
| 2022 | $15,116 | $1,210,916 | $618,340 | $592,576 |
| 2021 | $14,832 | $1,187,173 | $606,216 | $580,957 |
| 2020 | $14,792 | $1,175,000 | $600,000 | $575,000 |
| 2019 | $7,745 | $158,414 | $49,646 | $108,768 |
| 2018 | $2,309 | $155,309 | $48,673 | $106,636 |
| 2016 | $2,122 | $149,281 | $46,784 | $102,497 |
| 2015 | $2,048 | $147,040 | $46,082 | $100,958 |
| 2014 | $2,043 | $144,161 | $45,180 | $98,981 |
Agents Affiliated with this Home
-
Ben Fisher

Seller's Agent in 2024
Ben Fisher
California Real Estate Company
(714) 376-0782
1 in this area
129 Total Sales
-
Rose Butler

Seller Co-Listing Agent in 2024
Rose Butler
Fiv Realty Co
(818) 437-9152
1 in this area
56 Total Sales
-
Scott Kato

Buyer's Agent in 2024
Scott Kato
Circle Real Estate
(562) 521-9022
2 in this area
70 Total Sales
-
Donna Reel

Seller's Agent in 2019
Donna Reel
Coldwell Banker Realty
(562) 494-4600
5 in this area
17 Total Sales
-
Douglas Kramer

Buyer's Agent in 2019
Douglas Kramer
RE/MAX
(949) 922-2291
2 in this area
77 Total Sales
Map
Source: California Regional Multiple Listing Service (CRMLS)
MLS Number: PW19163528
APN: 7150-007-002
- 3721 Manor Dr
- 4300 Parkview Dr
- 2729 Fairman St
- 4426 N Lakewood Blvd
- 4328 Deeboyar Ave
- 4032 Elsa St
- 4417 E Harvey Way
- 3533 Deerford St
- 2839 Loomis St
- 4719 Oliva Ave
- 4642 Vangold Ave
- 4769 Maybank Ave
- 4736 Vangold Ave
- 4620 E Harvey Way
- 3329 Del Amo Blvd
- 4728 Pepperwood Ave
- 4147 Faculty Ave
- 2508 Loomis St
- 4944 Coke Ave
- 4700 Clair Del Ave Unit 620
