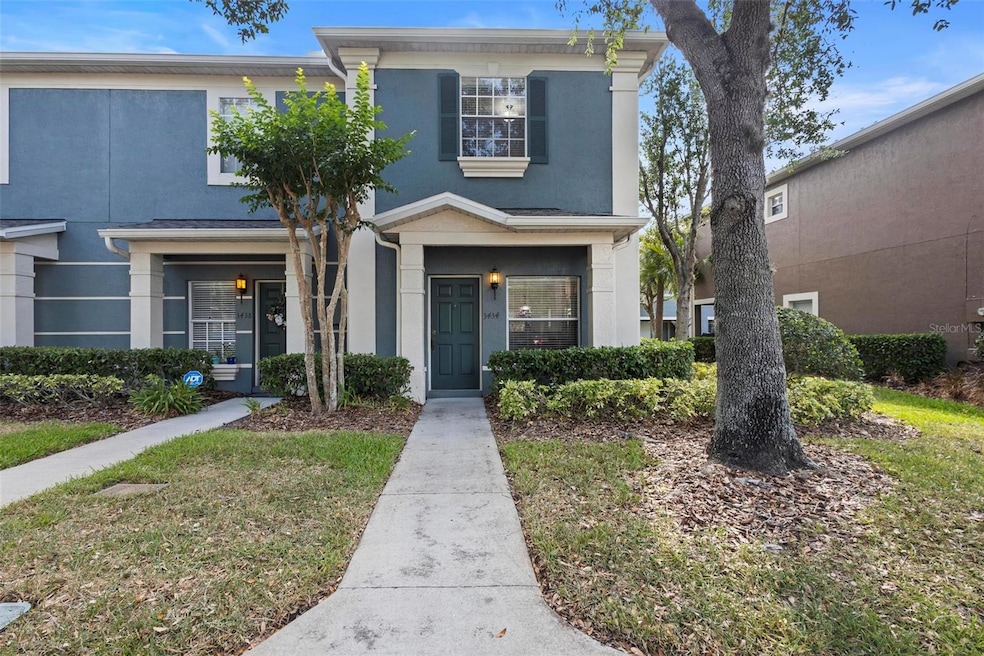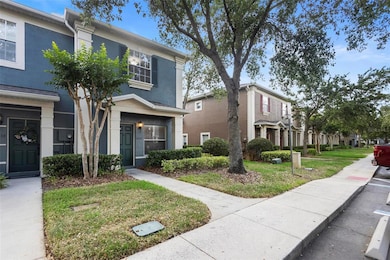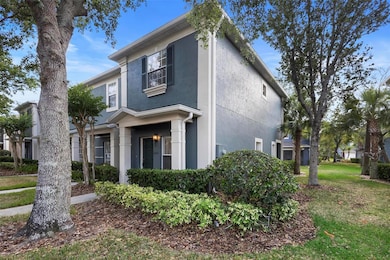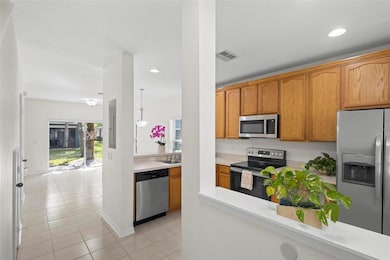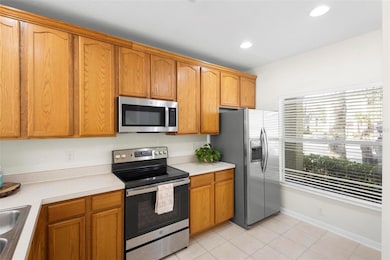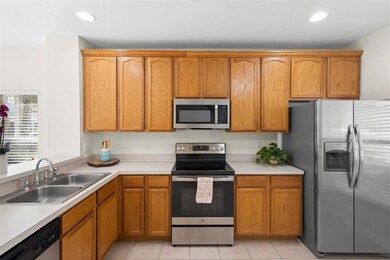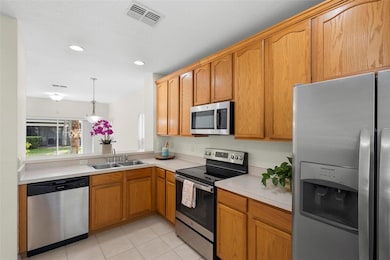3434 Wilshire Way Rd Unit 191 Orlando, FL 32829
Cypress Springs NeighborhoodHighlights
- Fitness Center
- Gated Community
- Clubhouse
- University High School Rated A-
- Open Floorplan
- Stone Countertops
About This Home
Welcome to 3434 Wilshire Way Road in the sought-after Victoria Pines community of Orlando, FL 32829! This beautifully maintained 2-bedroom, 2.5-bath townhome offers modern living with a thoughtful layout and fantastic amenities. The spacious master suite features a walk-in closet and a private bath with a step-in shower. The bright and open kitchen perfect for home cooking and entertaining.HOA fees include water, exterior maintenance, and access to resort-style amenities including a sparkling pool, fully equipped gym, stylish clubhouse, dog park, and scenic walking trails—all within a gated community for added peace of mind.Conveniently located near Lake Nona, the Orlando International Airport, UCF, Valencia College, major highways (417 & 528), and popular shopping and dining options, this home blends comfort, location, and lifestyle. Perfect for professionals, college, and small families!
Listing Agent
KELLER WILLIAMS ADVANTAGE III Brokerage Phone: 407-207-0825 License #3500584

Condo Details
Home Type
- Condominium
Est. Annual Taxes
- $3,240
Year Built
- Built in 2005
Interior Spaces
- 1,071 Sq Ft Home
- 1-Story Property
- Open Floorplan
- Ceiling Fan
- Family Room Off Kitchen
- Living Room
- Laundry in unit
Kitchen
- Eat-In Kitchen
- Range
- Microwave
- Dishwasher
- Stone Countertops
- Solid Wood Cabinet
- Disposal
Bedrooms and Bathrooms
- 2 Bedrooms
- Walk-In Closet
Eco-Friendly Details
- Ventilation
Schools
- Andover Elementary School
- Odyssey Middle School
- University High School
Utilities
- Central Heating and Cooling System
- Thermostat
- Underground Utilities
- Electric Water Heater
- Cable TV Available
Listing and Financial Details
- Residential Lease
- Security Deposit $1,900
- Property Available on 5/5/25
- Tenant pays for carpet cleaning fee, cleaning fee, re-key fee
- The owner pays for repairs, trash collection, water
- 12-Month Minimum Lease Term
- $50 Application Fee
- Assessor Parcel Number 08-23-31-2063-00-191
Community Details
Overview
- No Home Owners Association
- Victoria Pines Condo Subdivision
Recreation
- Fitness Center
- Community Pool
- Dog Park
Pet Policy
- Pets Allowed
- Pets up to 50 lbs
- Pet Deposit $300
Additional Features
- Clubhouse
- Gated Community
Map
Source: Stellar MLS
MLS Number: O6305738
APN: 08-2331-2063-00-191
- 3426 Wilshire Way Rd Unit 189
- 10420 Kiplinger Ln Unit 238
- 3563 Victoria Pines Dr Unit 279
- 3575 Victoria Pines Dr Unit 276
- 3664 Wilshire Way Rd Unit 261
- 3660 Wilshire Way Rd Unit 260
- 10421 Manderley Way Unit 268
- 3224 Holland Dr
- 3127 Natoma Way
- 3024 Natoma Way
- 3812 Creswick Cir
- 3121 Bellingham Dr
- 3103 Bellingham Dr
- 3001 Bellingham Dr
- 10414 Andover Point Cir
- 4981 Waterside Pointe Cir
- 10421 Andover Point Cir
- 10002 Brown Burrow St
- 10957 Norcross Cir
- 9763 Brown Burrow St
