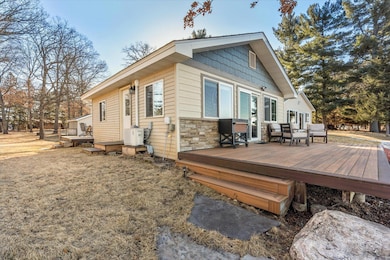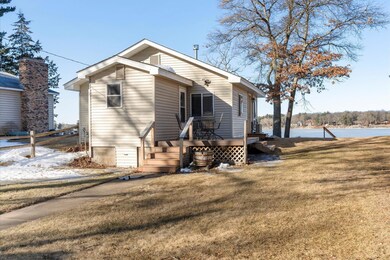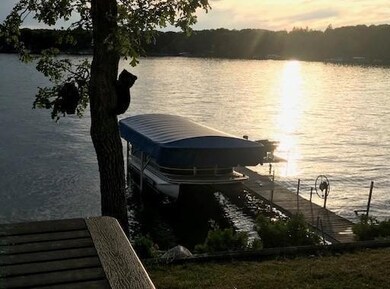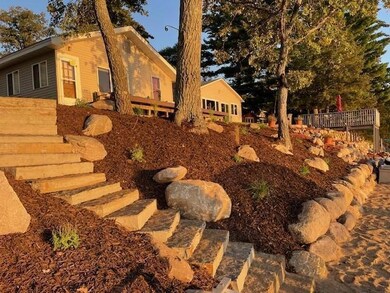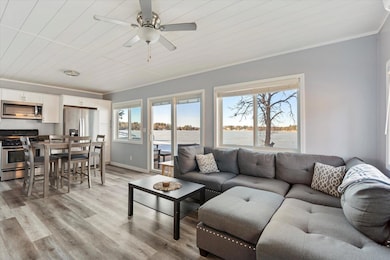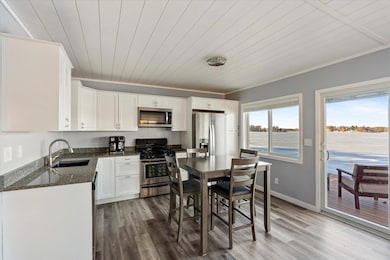
34349 Urbans Point Rd Crosslake, MN 56442
Highlights
- 50 Feet of Waterfront
- Lake View
- Stainless Steel Appliances
- Beach Access
- No HOA
- The kitchen features windows
About This Home
As of June 2025Escape to this charming 2-bedroom, 2-bath home situated on Cross Lake of the famous Whitefish Chain. You'll love the west-facing lot, which offers breathtaking sunset views, a beautifully landscaped shoreline, and an excellent beach for swimming both in and out of the water. In addition to the stunning surroundings, the property was completely updated in 2023, including a complete interior remodel, a new roof for the home, a new roof and rafters for the garage, and composite decking on the lakeside and side decks. This modernized home features one-level living, an open floor plan, a gas-burning fireplace, and more. The detached 1-stall garage, measuring 20 x 16, provides ample storage space. Explore the Whitefish Chain for a fun-filled day of boating, fishing, swimming, and other water activities. After a long day on the water, unwind on the lakeside deck or relax on the beach with a drink while you enjoy the beautiful sunsets over the lake. This fantastic location is only a few minutes away from all the amenities in Crosslake, including excellent restaurants, various retail shops, and premier golf courses. Take a walk, run, or bike ride on the nearby trail systems. Don’t wait—schedule a showing today and make this Whitefish Chain property your own! Own it now to fully experience lake life this summer!
Home Details
Home Type
- Single Family
Est. Annual Taxes
- $4,791
Year Built
- Built in 1985
Lot Details
- 0.29 Acre Lot
- Lot Dimensions are 50 x 212 x 52 x 229
- 50 Feet of Waterfront
- Lake Front
- Partial crossed fence
- Partially Fenced Property
- Wood Fence
Parking
- 1 Car Garage
Home Design
- Pitched Roof
Interior Spaces
- 720 Sq Ft Home
- 1-Story Property
- Self Contained Fireplace Unit Or Insert
- Family Room
- Living Room with Fireplace
- Lake Views
- Unfinished Basement
- Crawl Space
Kitchen
- Range
- Microwave
- Dishwasher
- Stainless Steel Appliances
- The kitchen features windows
Bedrooms and Bathrooms
- 2 Bedrooms
Laundry
- Dryer
- Washer
Outdoor Features
- Beach Access
Utilities
- Underground Utilities
- 100 Amp Service
- Private Water Source
- Sand Point Well
- Well
- Septic System
Community Details
- No Home Owners Association
- Urbans Point Subdivision
Listing and Financial Details
- Assessor Parcel Number 14300584
Ownership History
Purchase Details
Home Financials for this Owner
Home Financials are based on the most recent Mortgage that was taken out on this home.Similar Homes in the area
Home Values in the Area
Average Home Value in this Area
Purchase History
| Date | Type | Sale Price | Title Company |
|---|---|---|---|
| Deed | $420,000 | -- |
Mortgage History
| Date | Status | Loan Amount | Loan Type |
|---|---|---|---|
| Open | $294,000 | No Value Available |
Property History
| Date | Event | Price | Change | Sq Ft Price |
|---|---|---|---|---|
| 06/06/2025 06/06/25 | Sold | $662,500 | -4.7% | $920 / Sq Ft |
| 05/23/2025 05/23/25 | Pending | -- | -- | -- |
| 05/08/2025 05/08/25 | Price Changed | $695,000 | -4.0% | $965 / Sq Ft |
| 04/17/2025 04/17/25 | Price Changed | $724,000 | -3.3% | $1,006 / Sq Ft |
| 03/13/2025 03/13/25 | For Sale | $749,000 | -- | $1,040 / Sq Ft |
Tax History Compared to Growth
Tax History
| Year | Tax Paid | Tax Assessment Tax Assessment Total Assessment is a certain percentage of the fair market value that is determined by local assessors to be the total taxable value of land and additions on the property. | Land | Improvement |
|---|---|---|---|---|
| 2024 | $4,816 | $748,500 | $654,500 | $94,000 |
| 2023 | $4,064 | $758,100 | $656,800 | $101,300 |
| 2022 | $3,852 | $597,900 | $505,100 | $92,800 |
| 2021 | $3,788 | $450,400 | $393,500 | $56,900 |
| 2020 | $3,390 | $414,000 | $360,800 | $53,200 |
| 2019 | $3,188 | $364,500 | $311,300 | $53,200 |
| 2018 | $3,084 | $340,600 | $293,200 | $47,400 |
| 2017 | $2,996 | $334,100 | $287,100 | $47,000 |
| 2016 | $3,040 | $323,200 | $283,300 | $39,900 |
| 2015 | $2,384 | $260,200 | $221,400 | $38,800 |
| 2014 | $1,195 | $255,700 | $216,600 | $39,100 |
Agents Affiliated with this Home
-
Mike O'Connell

Seller's Agent in 2025
Mike O'Connell
Larson Group Real Estate/Kelle
(218) 831-6787
120 in this area
225 Total Sales
-
Eli Kohorst

Buyer's Agent in 2025
Eli Kohorst
LPT Realty, LLC
(763) 244-6648
4 in this area
149 Total Sales
Map
Source: NorthstarMLS
MLS Number: 6674273
APN: 141810020030009
- 34447 Blue Acres Ln
- 12948 Red Oak Cir
- 34xxx Lot 2 Happy Landing Rd
- 34xxx Lot 1 Happy Landing Rd
- 34623 W Shore Dr
- 33527 Anderson Ct
- 12612 County Road 103
- 34590 Park Dr
- L17 B1 TBD Sunup Trail
- 35416 Maroda Dr
- L7 B2 TBD Sunup Trail
- 13393 Kimberly Rd
- 34785 E Shore Ln
- 35592 W Shore Dr
- XYZ Sylva Ln
- 12640 Fawn Lake Rd
- 33909 County Road 3
- 35159 Pine Terrace Rd
- 33109 Willwood Ln
- 33816 County Road 3

