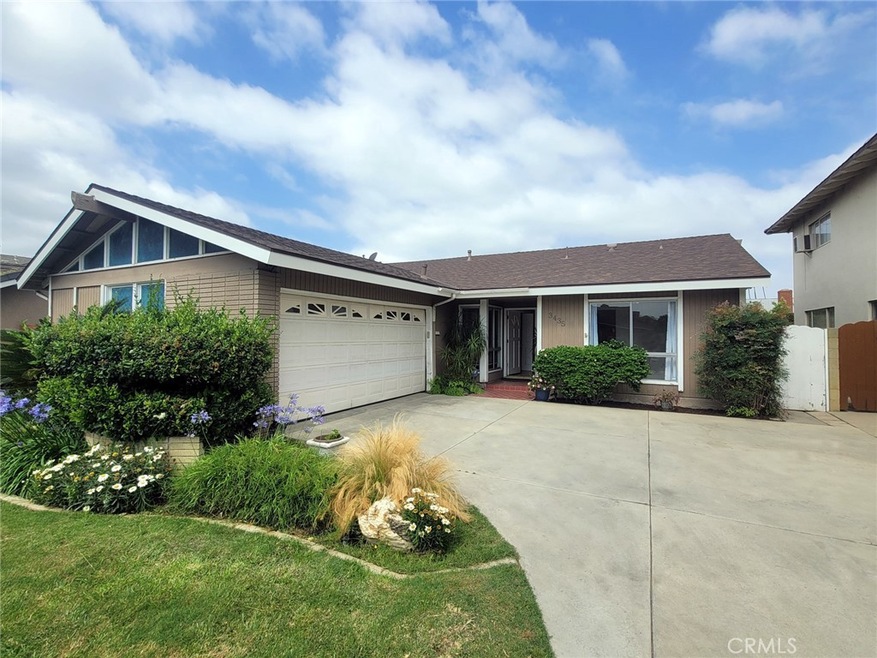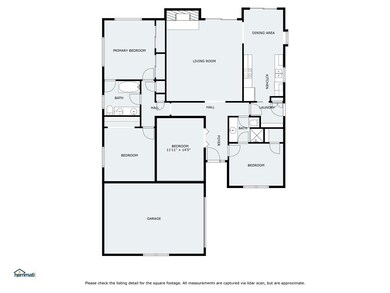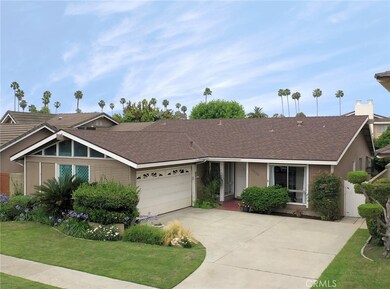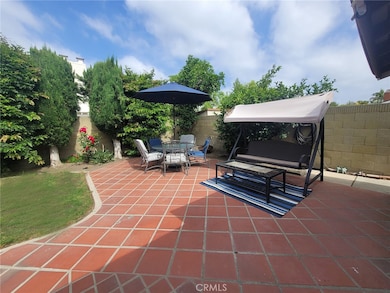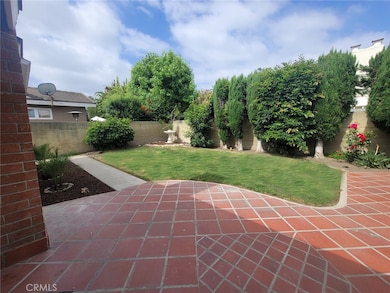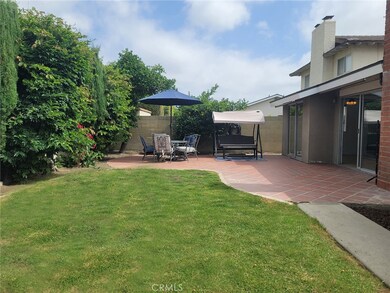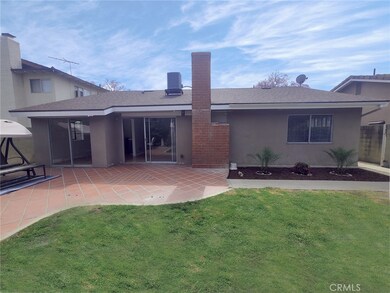
3435 Claremore Ave Long Beach, CA 90808
El Dorado Park NeighborhoodHighlights
- Property is near a park
- Traditional Architecture
- Private Yard
- Newcomb Academy Rated A
- Main Floor Bedroom
- No HOA
About This Home
As of March 2025Single level ranch style home with a mid-century modern flair. Street is lined with beautiful Jacaranda trees in desirable El Dorado Park Estates neighborhood. This 4 bedroom, 2 bath home has much to offer. Open floor plan has a nice flow to the rear patio and private backyard. Enjoy a cozy wood burning fireplace in large living room. Lots of natural light filters in the windows and sliders. Flooring throughout is primarily laminate and tile. Roof and facia appear to be in great condition as well as the A/C and water heater. Kitchen has newer stainless appliances & separate dining/eating area with garden window plus slider to the backyard. Two of the bedrooms are off the main entry with one having dual folding doors & corner windows (needs a closet). One bathroom is centrally located for use by the 2 front bedrooms and main living areas. Bedroom 3, hall bath with tub/shower & dual sinks, and the primary bedroom (BD 4) with mirrored closet doors are on the West side of the home. Inside laundry room is conveniently located off the kitchen & has a pantry as well as side exit door. Generous size lot with open entertainment patio areas, lemon and grapefruit trees, and room for a pool/spa. Bring your creative ideas to make this 1,725 square foot home a true showpiece. Short distance to El Dorado Park & golf course and tons of nearby shopping & restaurants! Easy freeway access to the 605/405.
Last Agent to Sell the Property
CENTURY 21 Affiliated Brokerage Phone: 949-697-2564 License #01053282 Listed on: 06/19/2024

Home Details
Home Type
- Single Family
Est. Annual Taxes
- $6,910
Year Built
- Built in 1963
Lot Details
- 5,597 Sq Ft Lot
- Block Wall Fence
- Landscaped
- Rectangular Lot
- Level Lot
- Front Yard Sprinklers
- Private Yard
- Lawn
- Back and Front Yard
- Property is zoned LBR1N
Parking
- 2 Car Attached Garage
- 2 Open Parking Spaces
- Single Garage Door
- Garage Door Opener
- Driveway Level
- On-Street Parking
Home Design
- Traditional Architecture
- Slab Foundation
- Frame Construction
- Shingle Roof
- Composition Roof
- Wood Siding
- Vertical Siding
- Stucco
Interior Spaces
- 1,725 Sq Ft Home
- 1-Story Property
- Ceiling Fan
- Wood Burning Fireplace
- Fireplace With Gas Starter
- Garden Windows
- Sliding Doors
- Entryway
- Living Room with Fireplace
- Formal Dining Room
- Center Hall
Kitchen
- Eat-In Galley Kitchen
- <<doubleOvenToken>>
- Electric Cooktop
- <<microwave>>
- Dishwasher
- Tile Countertops
- Pots and Pans Drawers
- Disposal
Flooring
- Laminate
- Tile
Bedrooms and Bathrooms
- 4 Main Level Bedrooms
- Mirrored Closets Doors
- Bathroom on Main Level
- 2 Full Bathrooms
- Tile Bathroom Countertop
- Dual Sinks
- <<tubWithShowerToken>>
- Walk-in Shower
- Exhaust Fan In Bathroom
Laundry
- Laundry Room
- 220 Volts In Laundry
- Washer and Gas Dryer Hookup
Outdoor Features
- Tile Patio or Porch
- Exterior Lighting
- Rain Gutters
Utilities
- Central Heating and Cooling System
- Natural Gas Connected
- Cable TV Available
Additional Features
- No Interior Steps
- Property is near a park
Community Details
- No Home Owners Association
- Eldorado Subdivision
Listing and Financial Details
- Tax Lot 37
- Tax Tract Number 26297
- Assessor Parcel Number 7075011009
Ownership History
Purchase Details
Home Financials for this Owner
Home Financials are based on the most recent Mortgage that was taken out on this home.Purchase Details
Home Financials for this Owner
Home Financials are based on the most recent Mortgage that was taken out on this home.Purchase Details
Home Financials for this Owner
Home Financials are based on the most recent Mortgage that was taken out on this home.Purchase Details
Home Financials for this Owner
Home Financials are based on the most recent Mortgage that was taken out on this home.Purchase Details
Home Financials for this Owner
Home Financials are based on the most recent Mortgage that was taken out on this home.Purchase Details
Home Financials for this Owner
Home Financials are based on the most recent Mortgage that was taken out on this home.Similar Homes in the area
Home Values in the Area
Average Home Value in this Area
Purchase History
| Date | Type | Sale Price | Title Company |
|---|---|---|---|
| Grant Deed | $1,435,000 | Lawyers Title Company | |
| Grant Deed | $1,080,000 | Lawyers Title Company | |
| Interfamily Deed Transfer | -- | Pacific Coast Title | |
| Interfamily Deed Transfer | -- | Fidelity National Title | |
| Interfamily Deed Transfer | -- | Fidelity Natl Title Orange C | |
| Grant Deed | $362,000 | Lawyers Title Company | |
| Interfamily Deed Transfer | -- | Lawyers Title Company |
Mortgage History
| Date | Status | Loan Amount | Loan Type |
|---|---|---|---|
| Open | $1,148,000 | New Conventional | |
| Closed | $1,080,000 | New Conventional | |
| Previous Owner | $864,000 | New Conventional | |
| Previous Owner | $114,887 | Credit Line Revolving | |
| Previous Owner | $548,250 | New Conventional | |
| Previous Owner | $552,000 | New Conventional | |
| Previous Owner | $417,000 | New Conventional | |
| Previous Owner | $417,000 | New Conventional | |
| Previous Owner | $100,000 | Credit Line Revolving | |
| Previous Owner | $380,000 | Unknown | |
| Previous Owner | $343,900 | No Value Available |
Property History
| Date | Event | Price | Change | Sq Ft Price |
|---|---|---|---|---|
| 03/14/2025 03/14/25 | Sold | $1,435,000 | -1.0% | $832 / Sq Ft |
| 03/05/2025 03/05/25 | For Sale | $1,449,000 | +34.2% | $840 / Sq Ft |
| 02/21/2025 02/21/25 | Pending | -- | -- | -- |
| 07/30/2024 07/30/24 | Sold | $1,080,000 | +3.0% | $626 / Sq Ft |
| 06/19/2024 06/19/24 | For Sale | $1,049,000 | -- | $608 / Sq Ft |
Tax History Compared to Growth
Tax History
| Year | Tax Paid | Tax Assessment Tax Assessment Total Assessment is a certain percentage of the fair market value that is determined by local assessors to be the total taxable value of land and additions on the property. | Land | Improvement |
|---|---|---|---|---|
| 2024 | $6,910 | $524,273 | $318,184 | $206,089 |
| 2023 | $6,752 | $513,995 | $311,946 | $202,049 |
| 2022 | $6,344 | $503,918 | $305,830 | $198,088 |
| 2021 | $6,221 | $494,038 | $299,834 | $194,204 |
| 2019 | $6,129 | $479,387 | $290,942 | $188,445 |
| 2018 | $5,909 | $469,988 | $285,238 | $184,750 |
| 2016 | $5,426 | $451,740 | $274,163 | $177,577 |
| 2015 | $5,208 | $444,955 | $270,045 | $174,910 |
| 2014 | $5,170 | $436,240 | $264,756 | $171,484 |
Agents Affiliated with this Home
-
Ever Eternity

Seller's Agent in 2025
Ever Eternity
Pacific Sotheby's Int'l Realty
(858) 688-4113
1 in this area
290 Total Sales
-
Sharon Armstrong

Buyer's Agent in 2025
Sharon Armstrong
Compass
(562) 746-6226
4 in this area
80 Total Sales
-
Donna Finney

Seller's Agent in 2024
Donna Finney
CENTURY 21 Affiliated
(949) 697-2564
1 in this area
28 Total Sales
-
Douglas Zenz

Buyer's Agent in 2024
Douglas Zenz
True Legacy Homes
(419) 779-7036
2 in this area
22 Total Sales
Map
Source: California Regional Multiple Listing Service (CRMLS)
MLS Number: OC24124210
APN: 7075-011-009
- 7815 E Torin St
- 3420 Marna Ave
- 8065 E Ring St
- 3131 Armourdale Ave
- 22419 Horst Ave
- 22429 Ibex Ave
- 22315 Ibex Ave
- 22209 Ibex Ave
- 22024 Pioneer Blvd Unit A & B
- 22022 Pioneer Blvd Unit A & B
- 22020 Pioneer Blvd Unit A & B
- 22010 Juan Ave
- 10572 Acorn Place
- 3832 Holden Cir
- 10553 Acorn Place
- 10041 Kaylor Ave
- 7890 E Spring St Unit 13I
- 7890 E Spring St Unit 22F
- 7890 E Spring St Unit 18D
- 7890 E Spring St Unit 2F
