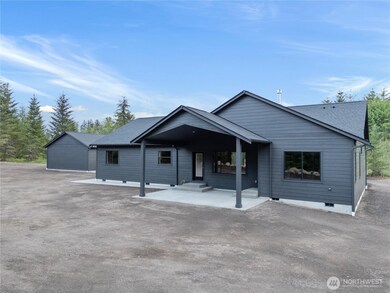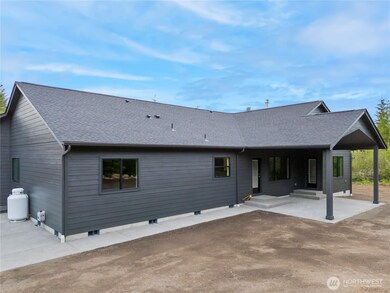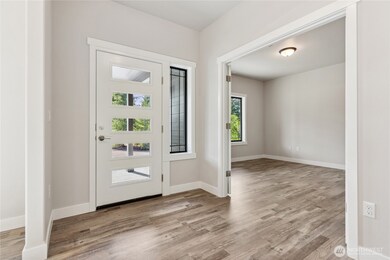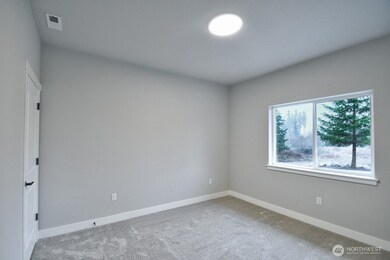
$649,000
- 3 Beds
- 2 Baths
- 1,800 Sq Ft
- 900 Pheasant Rd
- Centralia, WA
Step inside this elegant single-story home boasting 3 bedrooms and 2 full baths, discover a wealth of living space including dining room, a cozy family room, and bright inviting living room. The chef's kitchen with eating space and professional gas stove is a dream, while conveniences like a tankless water heater and heat pump ensure comfort and efficiency. Situated on an extra-large lot, the
Jody Kyes Windermere Centralia






