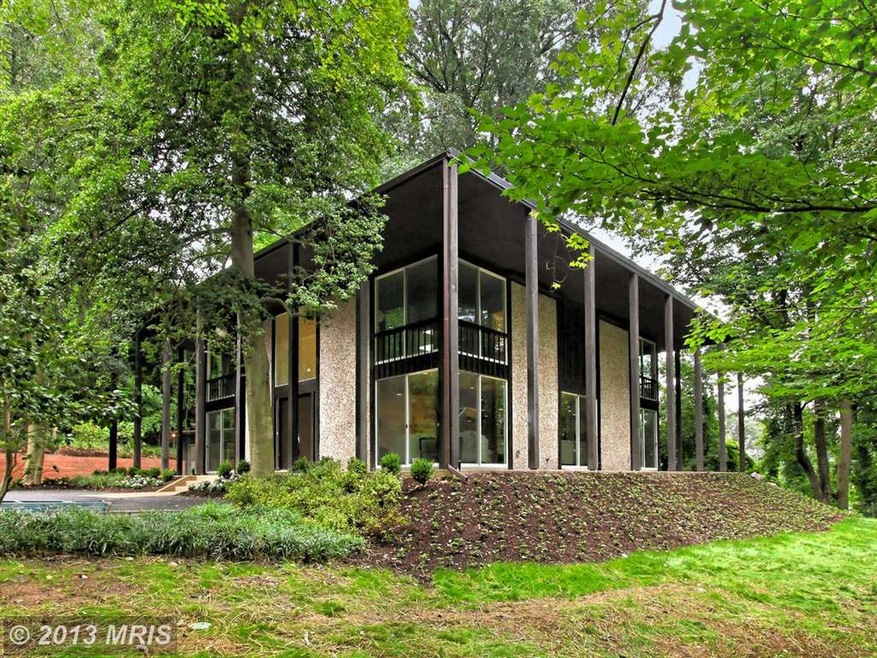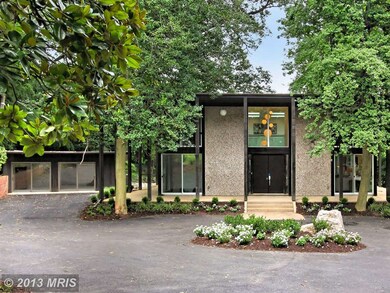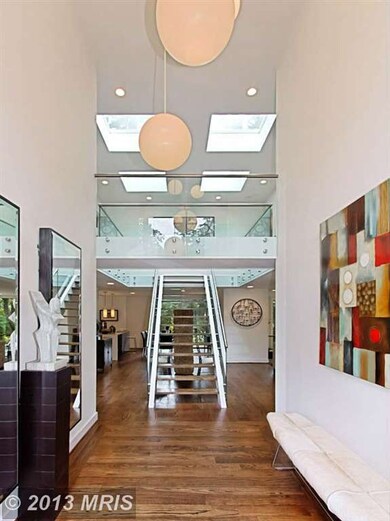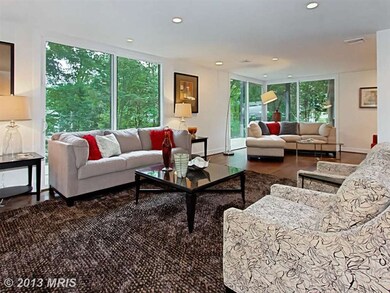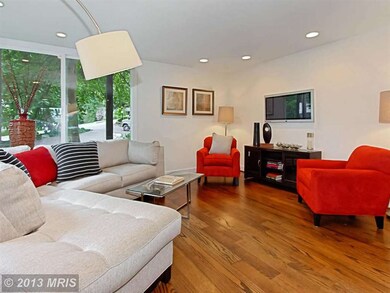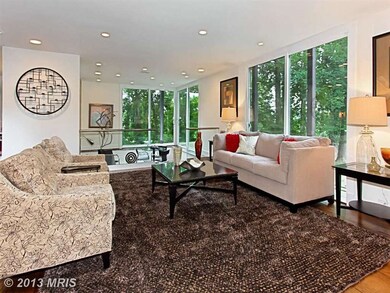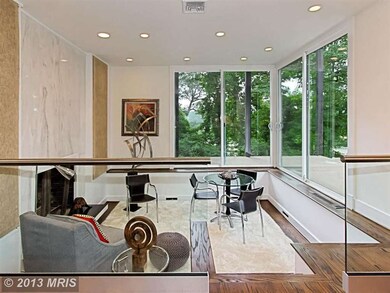
3435 Roberts Ln Arlington, VA 22207
Bellevue Forest NeighborhoodHighlights
- Water Views
- Eat-In Gourmet Kitchen
- Carriage House
- Jamestown Elementary School Rated A
- Open Floorplan
- Maid or Guest Quarters
About This Home
As of June 2020The contract fell through, this beauty is back on the market. Price reduced by $50,000.00. Beautifully renovated Hugh Jacobson inspired contemporary with views of Georgetown, Palisades and the Potomac. Thermadore appliances, glass rails, custom baths, oak floors. This house is a must see to believe. MBR with breakfast bar and wine cooler. Includes a two car garage with full bath.
Last Agent to Sell the Property
Husam Misleh
Capital Realty Ventures LLC Listed on: 08/09/2013

Home Details
Home Type
- Single Family
Est. Annual Taxes
- $10,404
Year Built
- Built in 1966
Lot Details
- 0.46 Acre Lot
- Cul-De-Sac
- Landscaped
- Planted Vegetation
- No Through Street
- Private Lot
- Sprinkler System
- Wooded Lot
- Backs to Trees or Woods
- Property is in very good condition
- Property is zoned R-20
Parking
- 2 Car Detached Garage
- Front Facing Garage
- Garage Door Opener
- Driveway
- Off-Street Parking
Property Views
- Water
- Scenic Vista
Home Design
- Carriage House
- Contemporary Architecture
- Rubber Roof
- Stone Siding
- Modular or Manufactured Materials
Interior Spaces
- 4,530 Sq Ft Home
- Property has 2 Levels
- Open Floorplan
- 1 Fireplace
- Double Pane Windows
- Low Emissivity Windows
- Window Screens
- Sliding Doors
- Insulated Doors
- Den
- Wood Flooring
- Washer and Dryer Hookup
Kitchen
- Eat-In Gourmet Kitchen
- Breakfast Area or Nook
- Butlers Pantry
- Self-Cleaning Oven
- Cooktop
- Microwave
- Ice Maker
- Dishwasher
- Kitchen Island
- Upgraded Countertops
- Disposal
Bedrooms and Bathrooms
- 5 Bedrooms | 1 Main Level Bedroom
- En-Suite Bathroom
- Maid or Guest Quarters
- 6 Bathrooms
Accessible Home Design
- Halls are 36 inches wide or more
- Doors swing in
- Doors with lever handles
Utilities
- Forced Air Heating and Cooling System
- Heat Pump System
- Radiant Heating System
- Vented Exhaust Fan
- Electric Water Heater
- Septic Tank
- Cable TV Available
Additional Features
- Energy-Efficient Appliances
- Patio
- Property is near a park
Community Details
- No Home Owners Association
- Bellevue Forest Subdivision
Listing and Financial Details
- Tax Lot 6
- Assessor Parcel Number 04-038-063
Ownership History
Purchase Details
Home Financials for this Owner
Home Financials are based on the most recent Mortgage that was taken out on this home.Purchase Details
Home Financials for this Owner
Home Financials are based on the most recent Mortgage that was taken out on this home.Purchase Details
Home Financials for this Owner
Home Financials are based on the most recent Mortgage that was taken out on this home.Similar Homes in Arlington, VA
Home Values in the Area
Average Home Value in this Area
Purchase History
| Date | Type | Sale Price | Title Company |
|---|---|---|---|
| Warranty Deed | $1,495,000 | Stewart Title | |
| Warranty Deed | $1,300,000 | -- | |
| Special Warranty Deed | $790,000 | -- |
Mortgage History
| Date | Status | Loan Amount | Loan Type |
|---|---|---|---|
| Open | $1,196,000 | New Conventional | |
| Previous Owner | $100,000 | No Value Available | |
| Previous Owner | $48,349 | Credit Line Revolving | |
| Previous Owner | $1,040,000 | New Conventional | |
| Previous Owner | $800,000 | Adjustable Rate Mortgage/ARM |
Property History
| Date | Event | Price | Change | Sq Ft Price |
|---|---|---|---|---|
| 06/26/2020 06/26/20 | Sold | $1,495,000 | 0.0% | $437 / Sq Ft |
| 05/13/2020 05/13/20 | Pending | -- | -- | -- |
| 05/01/2020 05/01/20 | For Sale | $1,495,000 | +15.0% | $437 / Sq Ft |
| 05/29/2014 05/29/14 | Sold | $1,300,000 | -10.3% | $287 / Sq Ft |
| 04/09/2014 04/09/14 | Pending | -- | -- | -- |
| 01/02/2014 01/02/14 | For Sale | $1,449,900 | +11.5% | $320 / Sq Ft |
| 01/01/2014 01/01/14 | Off Market | $1,300,000 | -- | -- |
| 11/17/2013 11/17/13 | For Sale | $1,449,900 | 0.0% | $320 / Sq Ft |
| 11/08/2013 11/08/13 | Pending | -- | -- | -- |
| 11/02/2013 11/02/13 | For Sale | $1,449,900 | +11.5% | $320 / Sq Ft |
| 11/01/2013 11/01/13 | Off Market | $1,300,000 | -- | -- |
| 10/29/2013 10/29/13 | Price Changed | $1,449,900 | -3.3% | $320 / Sq Ft |
| 08/09/2013 08/09/13 | For Sale | $1,499,900 | +89.9% | $331 / Sq Ft |
| 02/12/2013 02/12/13 | Sold | $790,000 | -5.9% | $170 / Sq Ft |
| 01/18/2013 01/18/13 | Pending | -- | -- | -- |
| 12/27/2012 12/27/12 | Price Changed | $839,900 | -6.6% | $181 / Sq Ft |
| 11/19/2012 11/19/12 | Price Changed | $899,000 | -10.0% | $194 / Sq Ft |
| 10/12/2012 10/12/12 | Price Changed | $999,000 | -4.9% | $215 / Sq Ft |
| 09/06/2012 09/06/12 | For Sale | $1,050,000 | -- | $226 / Sq Ft |
Tax History Compared to Growth
Tax History
| Year | Tax Paid | Tax Assessment Tax Assessment Total Assessment is a certain percentage of the fair market value that is determined by local assessors to be the total taxable value of land and additions on the property. | Land | Improvement |
|---|---|---|---|---|
| 2025 | $18,930 | $1,832,500 | $1,005,500 | $827,000 |
| 2024 | $17,777 | $1,720,900 | $975,500 | $745,400 |
| 2023 | $17,128 | $1,662,900 | $975,500 | $687,400 |
| 2022 | $16,255 | $1,578,200 | $905,500 | $672,700 |
| 2021 | $15,359 | $1,491,200 | $846,200 | $645,000 |
| 2020 | $14,452 | $1,408,600 | $796,200 | $612,400 |
| 2019 | $14,165 | $1,380,600 | $775,000 | $605,600 |
| 2018 | $13,839 | $1,375,600 | $750,000 | $625,600 |
| 2017 | $13,576 | $1,349,500 | $710,000 | $639,500 |
| 2016 | $13,374 | $1,349,500 | $710,000 | $639,500 |
| 2015 | $13,153 | $1,320,600 | $670,000 | $650,600 |
| 2014 | $14,263 | $1,432,000 | $630,000 | $802,000 |
Agents Affiliated with this Home
-
Scott Shelton
S
Seller's Agent in 2020
Scott Shelton
L S Shelton & Company
21 Total Sales
-
Ssoo Lee
S
Buyer's Agent in 2020
Ssoo Lee
Weichert Corporate
(703) 727-1061
53 Total Sales
-
H
Seller's Agent in 2014
Husam Misleh
Capital Realty Ventures LLC
-
K
Seller's Agent in 2013
Karen Kaufman
Samson Properties
-
Robert Jones

Seller Co-Listing Agent in 2013
Robert Jones
Samson Properties
(443) 513-6790
11 Total Sales
Map
Source: Bright MLS
MLS Number: 1001583073
APN: 04-038-063
- 3100 N Monroe St
- 2936 N Oxford St
- 3632 36th Rd N
- 5068 Sherier Place NW
- 5113 Sherier Place NW
- 5112 Macarthur Blvd NW Unit 101
- 5112 Macarthur Blvd NW Unit 2
- 3170 N Pollard St
- 3909 30th St N
- 5135 Macarthur Blvd NW
- 3554 Military Rd
- 3154 N Quincy St
- 3030 N Quincy St
- 3666 Military Rd
- 3400 Military Rd
- 3812 N Nelson St
- 5024 Dana Place NW
- 5211 Macarthur Terrace NW
- 4964 Eskridge Terrace NW
- 4840 Macarthur Blvd NW Unit 606
