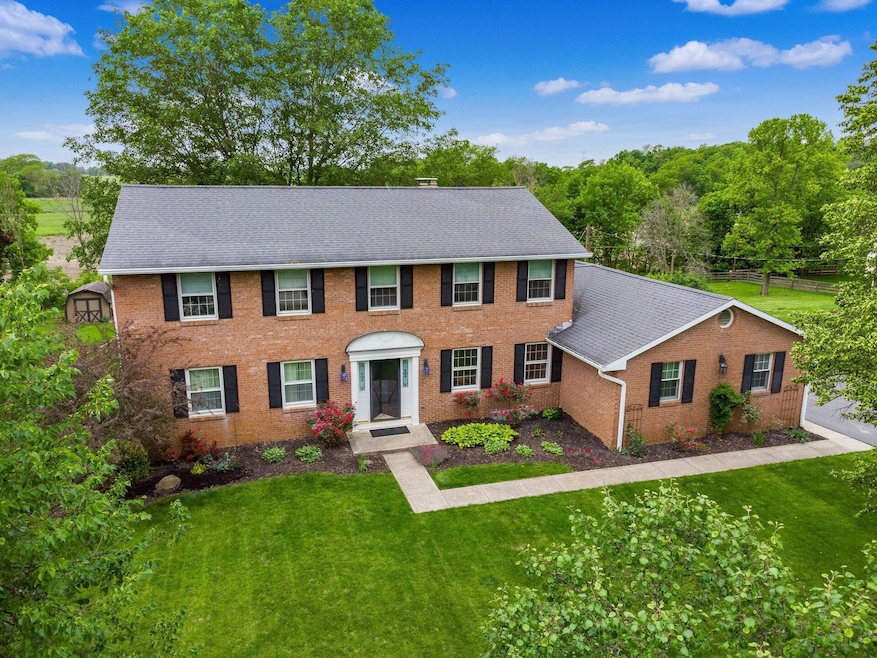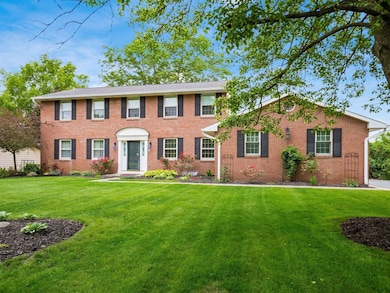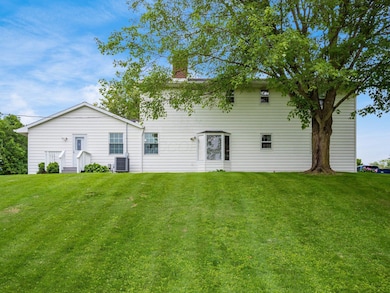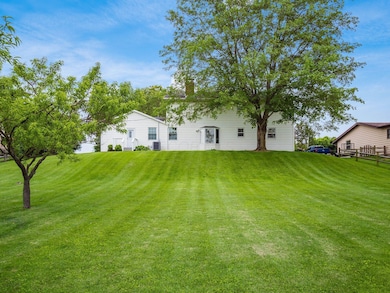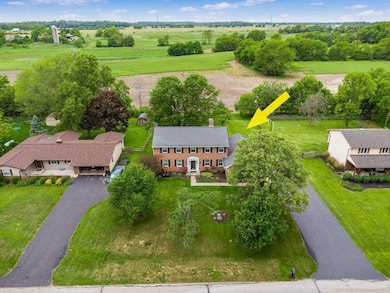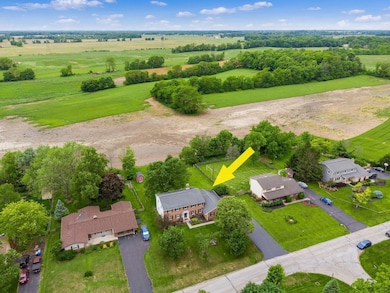
3435 Rolling Hills Ln Grove City, OH 43123
Estimated payment $3,205/month
Highlights
- 0.46 Acre Lot
- Fireplace
- Shed
- Traditional Architecture
- 2 Car Attached Garage
- Ceramic Tile Flooring
About This Home
Welcome to 3435 Rolling Hills. Estate Home on a large rolling lot....Curb Appeal Galore ! Brick front exterior and a side load garage....As you know...they do not build them like this anymore . Home offers large rooms , living/flex room , Private office/den on the first floor . Granite kitchen features stainless appliances. Eating space as well as a private dining room. Huge Family room with a captivating floor to ceiling corner brick fireplace . Private Owners Suite features a granite upgraded bath. Hall bath is also updated granite. Full clean and dry basement . No HOA ! This home was built to make family memories...see it today !
Home Details
Home Type
- Single Family
Est. Annual Taxes
- $5,228
Year Built
- Built in 1973
Lot Details
- 0.46 Acre Lot
Parking
- 2 Car Attached Garage
- Side or Rear Entrance to Parking
Home Design
- Traditional Architecture
- Brick Exterior Construction
- Block Foundation
- Aluminum Siding
Interior Spaces
- 2,777 Sq Ft Home
- 2-Story Property
- Fireplace
- Insulated Windows
- Family Room
- Laundry on main level
- Basement
Kitchen
- Electric Range
- <<microwave>>
- Dishwasher
Flooring
- Carpet
- Laminate
- Ceramic Tile
Bedrooms and Bathrooms
- 4 Bedrooms
Outdoor Features
- Shed
- Storage Shed
Utilities
- Forced Air Heating and Cooling System
- Heating System Uses Oil
- Heat Pump System
- Well
- Private Sewer
Listing and Financial Details
- Assessor Parcel Number 230-000718
Map
Home Values in the Area
Average Home Value in this Area
Tax History
| Year | Tax Paid | Tax Assessment Tax Assessment Total Assessment is a certain percentage of the fair market value that is determined by local assessors to be the total taxable value of land and additions on the property. | Land | Improvement |
|---|---|---|---|---|
| 2024 | $5,228 | $117,850 | $31,500 | $86,350 |
| 2023 | $4,678 | $117,845 | $31,500 | $86,345 |
| 2022 | $5,136 | $93,590 | $22,960 | $70,630 |
| 2021 | $5,228 | $93,590 | $22,960 | $70,630 |
| 2020 | $5,201 | $93,590 | $22,960 | $70,630 |
| 2019 | $5,161 | $81,520 | $19,950 | $61,570 |
| 2018 | $2,570 | $81,520 | $19,950 | $61,570 |
| 2017 | $5,121 | $81,520 | $19,950 | $61,570 |
| 2016 | $4,652 | $67,730 | $13,440 | $54,290 |
| 2015 | $2,326 | $67,730 | $13,440 | $54,290 |
| 2014 | $4,655 | $67,730 | $13,440 | $54,290 |
| 2013 | $2,027 | $67,725 | $13,440 | $54,285 |
Property History
| Date | Event | Price | Change | Sq Ft Price |
|---|---|---|---|---|
| 06/03/2025 06/03/25 | Price Changed | $499,900 | -3.8% | $180 / Sq Ft |
| 05/28/2025 05/28/25 | For Sale | $519,900 | +131.2% | $187 / Sq Ft |
| 07/05/2013 07/05/13 | Sold | $224,900 | 0.0% | $81 / Sq Ft |
| 06/05/2013 06/05/13 | Pending | -- | -- | -- |
| 05/24/2013 05/24/13 | For Sale | $224,900 | -- | $81 / Sq Ft |
Purchase History
| Date | Type | Sale Price | Title Company |
|---|---|---|---|
| Vendors Lien | $224,900 | Chicago Title | |
| Deed | -- | -- |
Mortgage History
| Date | Status | Loan Amount | Loan Type |
|---|---|---|---|
| Open | $154,900 | Purchase Money Mortgage |
Similar Homes in Grove City, OH
Source: Columbus and Central Ohio Regional MLS
MLS Number: 225018761
APN: 230-000718
- 3499 Rolling Hills Ln
- 3030 Norton Rd
- 3100 Kropp Rd
- 5085 Lukens Rd
- 2699 Norton Rd
- 6774 Lewis Dr
- 6764 London Groveport Rd
- 6616 London Groveport Rd
- 6106 London Groveport Rd Unit C9
- 6971 London Groveport Rd
- 5560 Cedar Dr
- 4251 Harrisburg Georgesville Rd
- 1051 Morning Bird Ct
- 1026 Morning Bird Ct
- 5965 Harrisburg Georgesville Rd Unit 183
- 5965 Harrisburg Georgesville Rd Unit Lot 89
- 1871 Galloway Rd
- 6515 Bellmouth Rd
- 4368 Promenade Ave
- 4358 Archway Ct
- 5880 Gazelle Dr
- 1787 Convair Dr
- 1900 Cardinal Trail Dr
- 1919 Georgesville Rd
- 1719 Ringfield Dr
- 5836 Ricardo Dr
- 2419 Hoose Dr
- 1600 Belvoir Blvd
- 1386 Tilia Ct
- 6266 Glencairn Cir
- 4396 Alameda Dr
- 5911 Epernay Way
- 1840 Brandigen Ln
- 2236 Golden Meadows St
- 1296 Appleway Dr
- 4057 Jennifer Place
- 5400 Lindbergh Blvd
- 950 Brushfield Dr
- 1820 Holt Rd
- 6160 Hall Rd
