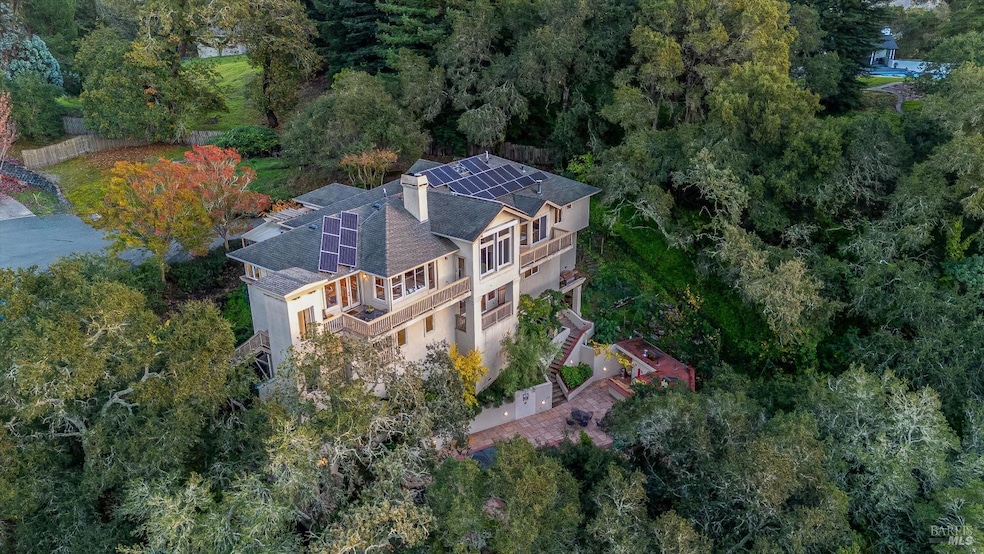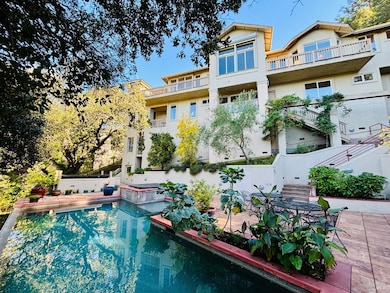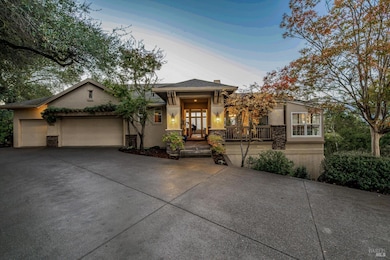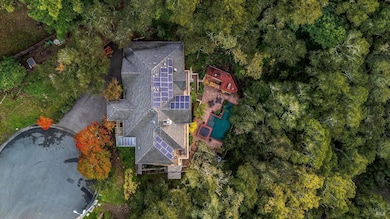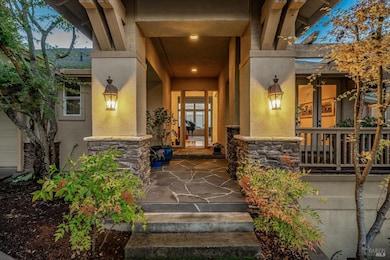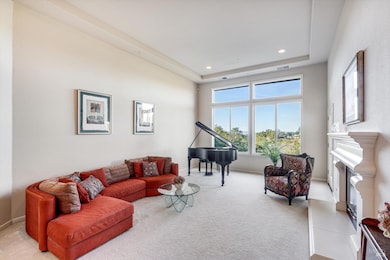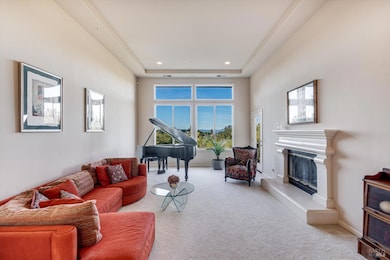3435 Terra Linda Dr Santa Rosa, CA 95404
Estimated payment $10,337/month
Highlights
- Very Popular Property
- Parking available for a boat
- Wine Cellar
- Santa Rosa High School Rated A-
- Greenhouse
- Cabana
About This Home
Perched up high at the end of a private cul-de-sac on a .68-acre parcel, this 4-bedroom, 4-bath, 3,510 sq. ft. residence welcomes you with sweeping westerly views and a tranquil connection to nature from the moment you enter. High ceilings and countless windows flood the space with natural light, perfect for taking in stunning sunsets. Main living area and primary bedroom suite are conveniently located at street level, while the lower floor offers three additional bedrooms, two full bathrooms, a second family room, a wine cellar, and approximately 700 sq. ft. of versatile roughed-in space awaiting your vision. Venture outside to your private, lush, retreat-like paradise nestled in nature, featuring a swimming pool, hot tub, outdoor bar, cabana room with an attached bathroom, and a convenient poolside shower. Other standout features include a Private Elevator, Solar PV, a Greenhouse, a Micro-hobby vineyard and space for the gardening enthusiast. Whether you are seeking a peaceful sanctuary to unwind beneath radiant sunsets or a stylish venue for entertaining, this home offers the best of both worlds. Here you will find a perfect blend of comfort, privacy and convenience all in a location so serene it feels miles away from it all, yet remains just minutes from local amenities.
Open House Schedule
-
Sunday, November 23, 202512:00 to 3:00 pm11/23/2025 12:00:00 PM +00:0011/23/2025 3:00:00 PM +00:00Add to Calendar
Home Details
Home Type
- Single Family
Est. Annual Taxes
- $16,525
Year Built
- Built in 1998
Lot Details
- 0.68 Acre Lot
- Street terminates at a dead end
- Landscaped
- Private Lot
Parking
- 3 Car Direct Access Garage
- Front Facing Garage
- Garage Door Opener
- Guest Parking
- Uncovered Parking
- Parking available for a boat
Property Views
- Woods
- Mountain
- Valley
Home Design
- Contemporary Architecture
- Side-by-Side
- Concrete Foundation
- Pillar, Post or Pier Foundation
- Composition Roof
- Stucco
Interior Spaces
- 3,510 Sq Ft Home
- 2-Story Property
- Wet Bar
- Ceiling Fan
- 2 Fireplaces
- Double Sided Fireplace
- Self Contained Fireplace Unit Or Insert
- Gas Log Fireplace
- Formal Entry
- Wine Cellar
- Family Room Off Kitchen
- Living Room
- Formal Dining Room
- Game Room
- Storage Room
- Partial Basement
Kitchen
- Breakfast Area or Nook
- Double Self-Cleaning Oven
- Built-In Gas Oven
- Built-In Gas Range
- Range Hood
- Microwave
- Ice Maker
- Dishwasher
- Kitchen Island
- Synthetic Countertops
- Wine Rack
- Disposal
Flooring
- Engineered Wood
- Carpet
- Tile
Bedrooms and Bathrooms
- 4 Bedrooms
- Primary Bedroom on Main
- Fireplace in Primary Bedroom
- Walk-In Closet
- Jack-and-Jill Bathroom
- Bathroom on Main Level
- Tile Bathroom Countertop
- Dual Sinks
- Bathtub with Shower
- Window or Skylight in Bathroom
Laundry
- Laundry Room
- Dryer
- Washer
- Sink Near Laundry
Eco-Friendly Details
- Grid-tied solar system exports excess electricity
- Solar Power System
Pool
- Cabana
- Heated In Ground Pool
- Spa
- Gas Heated Pool
Outdoor Features
- Balcony
- Greenhouse
- Outbuilding
Utilities
- Central Heating and Cooling System
- Heating System Uses Gas
- Heating System Uses Natural Gas
- Natural Gas Connected
- Tankless Water Heater
- Internet Available
- Cable TV Available
Community Details
- Nielsen Ranch Subdivision
Listing and Financial Details
- Assessor Parcel Number 173-270-006-000
Map
Home Values in the Area
Average Home Value in this Area
Tax History
| Year | Tax Paid | Tax Assessment Tax Assessment Total Assessment is a certain percentage of the fair market value that is determined by local assessors to be the total taxable value of land and additions on the property. | Land | Improvement |
|---|---|---|---|---|
| 2025 | $16,525 | $1,162,714 | $386,901 | $775,813 |
| 2024 | $16,525 | $1,139,916 | $379,315 | $760,601 |
| 2023 | $16,525 | $1,117,566 | $371,878 | $745,688 |
| 2022 | $15,516 | $1,095,654 | $364,587 | $731,067 |
| 2021 | $15,365 | $1,074,172 | $357,439 | $716,733 |
| 2020 | $15,335 | $1,063,158 | $353,774 | $709,384 |
| 2019 | $16,126 | $1,042,313 | $346,838 | $695,475 |
| 2018 | $16,597 | $1,021,877 | $340,038 | $681,839 |
| 2017 | $16,364 | $1,001,841 | $333,371 | $668,470 |
| 2016 | $16,283 | $982,198 | $326,835 | $655,363 |
| 2015 | $15,932 | $967,445 | $321,926 | $645,519 |
| 2014 | $14,342 | $866,000 | $288,000 | $578,000 |
Property History
| Date | Event | Price | List to Sale | Price per Sq Ft |
|---|---|---|---|---|
| 11/13/2025 11/13/25 | For Sale | $1,699,998 | -- | $484 / Sq Ft |
Purchase History
| Date | Type | Sale Price | Title Company |
|---|---|---|---|
| Interfamily Deed Transfer | -- | -- | |
| Partnership Grant Deed | $600,000 | North American Title Co |
Mortgage History
| Date | Status | Loan Amount | Loan Type |
|---|---|---|---|
| Open | $480,000 | No Value Available |
Source: Bay Area Real Estate Information Services (BAREIS)
MLS Number: 325097256
APN: 173-270-006
- 3559 Alturia Heights
- 3428 Lake Park Ct
- 1930 Viewpointe Cir
- 1911 Fountainview Cir
- 3577 Kelsey Knolls
- 1972 Gardenview Cir
- 3600 Tillmont Way Unit 79
- 3600 Tillmont Way
- 3136 Chanate Rd
- 2437 Lomitas Ave
- Plan 1 at Round Barn
- Plan 3 at Round Barn
- Plan 2 at Round Barn
- 451 Semillon Ln
- 2434 Humboldt St
- 437 Semillon Ln
- 2016 Stonefield Ln Unit 9
- 2008 Stonefield Ln
- 623 Semillon Ln
- 627 Semillon Ln
- 200 Bicentennial Way
- 3680 Kelsey Knolls
- 100 Fountaingrove Pkwy
- 561 Renaissance Way
- 3610 Mendocino Ave
- 3589 Round Barn Blvd
- 2900 Mcbride Ln
- 592 Silva Ave
- 2705 Range Ave
- 2605 Range Ave
- 1333 W Steele Ln
- 3727 Lakebriar Place
- 1420 Slater St
- 1570 North St
- 4627 Thomas Lake Harris Dr
- 1158 Humboldt St
- 1265 Pacific Ave
- 1163 Hopper Ave
- 2055 Range Ave
- 1020 Jennings Ave
