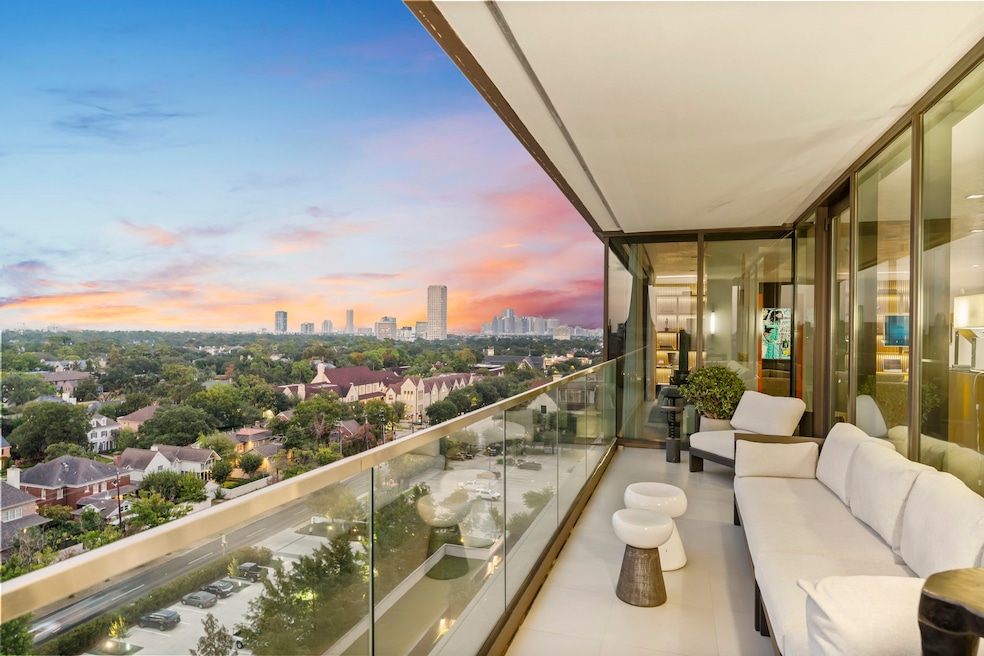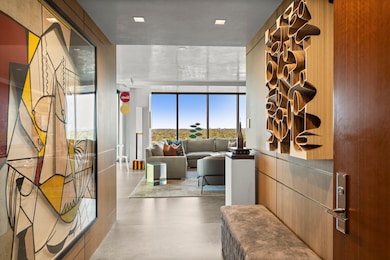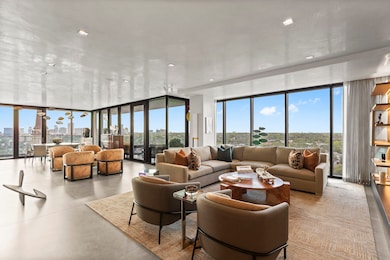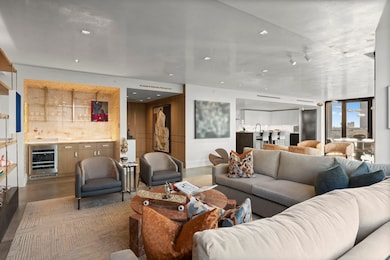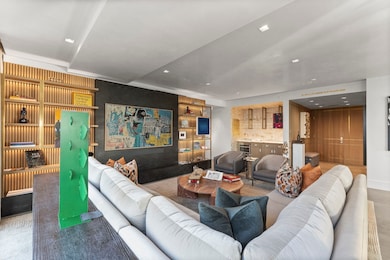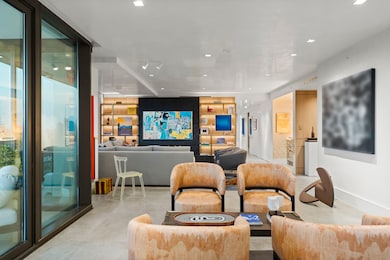The River Oaks 3433 Westheimer Rd Unit 1005 Floor 10 Houston, TX 77027
River Oaks NeighborhoodEstimated payment $21,041/month
Highlights
- Concierge
- Guest House
- Views to the North
- Poe Elementary School Rated A-
- Fitness Center
- 4-minute walk to Pumpkin Park
About This Home
Experience unparalleled luxury in this extensively renovated residence at The River Oaks. Coveted NW corner offers sweeping views over River Oaks treetops, Galleria & Downtown, with soft indirect north light, sunset skies, and a 303sf balcony that seamlessly extends your living space. Inside: Segreto plaster, fumed white-oak millwork, brass inlay, Dekton floors/counters, Poggenpohl cabinetry, Gaggenau appliances, Galley workstation, quartzite bar with wine cooler. Lutron HomeWorks, Palladiom keypads/shades, art lighting, designer hardware. Primary suite with sitting area, boutique closets, spa bath. Full-service building includes valet, concierge, pool, gym, outdoor kitchens, yoga/Pilates, pet spa, dog park. Dedicated guest suites on site allow you to comfortably host family or visitors whenever needed.
Listing Agent
Nan & Company Properties - Corporate Office (Heights) License #0551985 Listed on: 10/29/2025

Property Details
Home Type
- Condominium
Est. Annual Taxes
- $38,953
Year Built
- Built in 2017
HOA Fees
- $3,166 Monthly HOA Fees
Property Views
- Views to the North
- Views to the West
Home Design
- Entry on the 10th floor
- Stone Siding
- Steel Beams
- Concrete Block And Stucco Construction
Interior Spaces
- 2,853 Sq Ft Home
- Dry Bar
- Ceiling Fan
- Window Treatments
- Insulated Doors
- Formal Entry
- Family Room Off Kitchen
- Living Room
- Breakfast Room
- Dining Room
- Home Office
- Storage
- Utility Room
- Home Gym
Kitchen
- Breakfast Bar
- Walk-In Pantry
- Convection Oven
- Gas Oven
- Gas Cooktop
- Microwave
- Dishwasher
- Kitchen Island
- Pots and Pans Drawers
- Self-Closing Drawers and Cabinet Doors
- Disposal
- Instant Hot Water
Flooring
- Engineered Wood
- Stone
- Tile
Bedrooms and Bathrooms
- 2 Bedrooms
- Double Vanity
- Single Vanity
- Soaking Tub
Laundry
- Dryer
- Washer
Home Security
- Security System Owned
- Intercom
- Smart Home
Parking
- 2 Car Garage
- Electric Vehicle Home Charger
- Garage Door Opener
- Additional Parking
- Assigned Parking
- Controlled Entrance
Accessible Home Design
- Accessible Elevator Installed
- Accessible Full Bathroom
- Accessible Bedroom
- Accessible Common Area
- Accessible Kitchen
- Kitchen Appliances
- Accessible Hallway
- Accessible Closets
- Handicap Accessible
- Accessible Doors
- Accessible Approach with Ramp
- Accessible Entrance
- Accessible Electrical and Environmental Controls
Eco-Friendly Details
- ENERGY STAR Qualified Appliances
- Energy-Efficient Windows with Low Emissivity
- Energy-Efficient HVAC
- Energy-Efficient Lighting
- Energy-Efficient Doors
- Energy-Efficient Thermostat
Outdoor Features
- Balcony
- Outdoor Fireplace
- Outdoor Kitchen
- Terrace
- Play Equipment
Schools
- Poe Elementary School
- Lanier Middle School
- Lamar High School
Utilities
- Cooling System Powered By Gas
- Central Heating and Cooling System
- Heating System Uses Gas
Additional Features
- South Facing Home
- Guest House
Listing and Financial Details
- Exclusions: Draperies (to be replaced with shades)
Community Details
Overview
- Association fees include common area insurance, gas, ground maintenance, maintenance structure, partial utilities, recreation facilities, sewer, trash, valet, water
- The River Oaks Condominium Association
- High-Rise Condominium
- The River Oaks Condos
- River Oaks Condos Subdivision
- Maintained Community
Amenities
- Concierge
- Doorman
- Valet Parking
- Picnic Area
- Trash Chute
- Meeting Room
- Party Room
- Elevator
Recreation
- Community Playground
- Dog Park
Pet Policy
- The building has rules on how big a pet can be within a unit
Security
- Security Guard
- Card or Code Access
- Fire and Smoke Detector
- Fire Sprinkler System
Map
About The River Oaks
Home Values in the Area
Average Home Value in this Area
Tax History
| Year | Tax Paid | Tax Assessment Tax Assessment Total Assessment is a certain percentage of the fair market value that is determined by local assessors to be the total taxable value of land and additions on the property. | Land | Improvement |
|---|---|---|---|---|
| 2025 | $38,953 | $2,343,178 | $445,204 | $1,897,974 |
| 2024 | $38,953 | $2,240,023 | $425,604 | $1,814,419 |
| 2023 | $38,953 | $2,028,924 | $385,496 | $1,643,428 |
| 2022 | $38,032 | $1,942,903 | $369,152 | $1,573,751 |
| 2021 | $36,597 | $1,570,227 | $298,343 | $1,271,884 |
| 2020 | $50,244 | $2,074,839 | $394,219 | $1,680,620 |
| 2019 | $51,808 | $2,047,369 | $389,000 | $1,658,369 |
| 2018 | $34,655 | $1,369,510 | $260,207 | $1,109,303 |
| 2017 | $21,306 | $842,599 | $160,094 | $682,505 |
| 2016 | $8,401 | $0 | $0 | $0 |
Property History
| Date | Event | Price | List to Sale | Price per Sq Ft | Prior Sale |
|---|---|---|---|---|---|
| 10/29/2025 10/29/25 | For Sale | $2,795,000 | +9.6% | $980 / Sq Ft | |
| 01/17/2023 01/17/23 | Sold | -- | -- | -- | View Prior Sale |
| 11/25/2022 11/25/22 | Pending | -- | -- | -- | |
| 10/22/2022 10/22/22 | For Sale | $2,550,000 | 0.0% | $894 / Sq Ft | |
| 08/20/2021 08/20/21 | For Rent | $15,000 | +15.4% | -- | |
| 08/20/2021 08/20/21 | Rented | $13,000 | -- | -- |
Source: Houston Association of REALTORS®
MLS Number: 25987283
APN: 1368100100005
- 3433 Westheimer Rd Unit 1603
- 3639 Wickersham Ln
- 2929 Buffalo Speedway Unit A306
- 3460 Ella Lee Ln
- 3652 Overbrook Ln
- 3 Briarwood Ct
- 1 Alabama Ct
- 2908 Saint St
- 2829 Timmons Ln Unit 199
- 2829 Timmons Ln Unit 202
- 2829 Timmons Ln Unit 206
- 2829 Timmons Ln Unit 209
- 2829 Timmons Ln Unit 191
- 2829 Timmons Ln Unit 167
- 2829 Timmons Ln Unit 161
- 2829 Timmons Ln Unit 184
- 2409 Maconda Ln
- 2307 River Oaks Blvd
- 2005 Claremont Ln
- 3726 Wickersham Ln
- 2813 Saint St
- 2829 Timmons Ln Unit 176
- 2829 Timmons Ln Unit 195
- 3623 W Alabama St
- 3121 Buffalo Speedway
- 3720 W Alabama St
- 2619 Eastgrove Ln
- 3131 Timmons Ln
- 3711 San Felipe St Unit 7B
- 3711 San Felipe St Unit 6C
- 3400 Edloe St
- 3271 Sul Ross St Unit 22
- 3271 Sul Ross St Unit 19
- 3133 Buffalo Speedway
- 3400 Edloe St Unit 1533
- 3400 Edloe St Unit 104
- 3400 Edloe St Unit 1906
- 3400 Edloe St Unit 716
- 3400 Edloe St Unit 1012
- 3400 Edloe St Unit 1520
