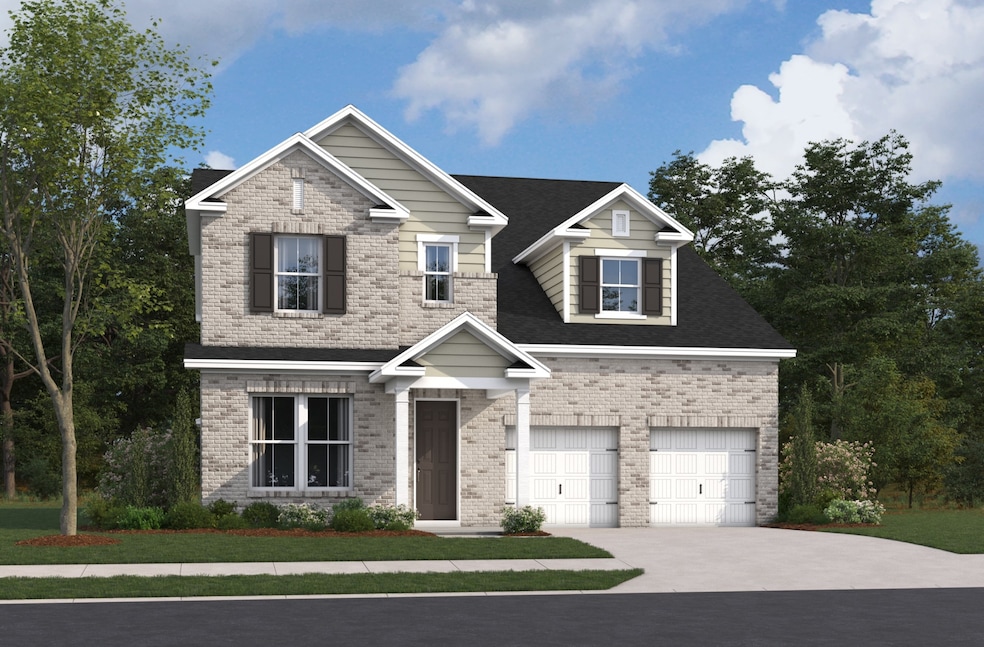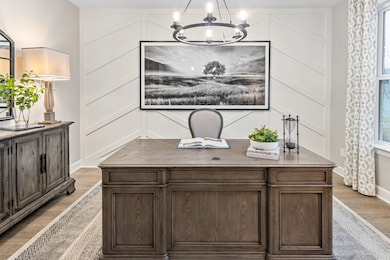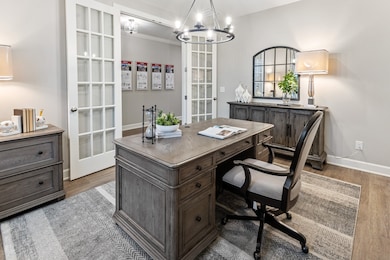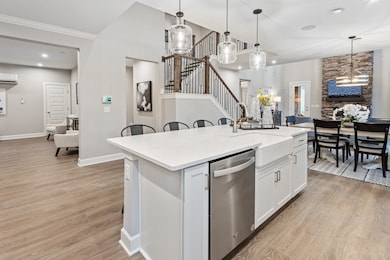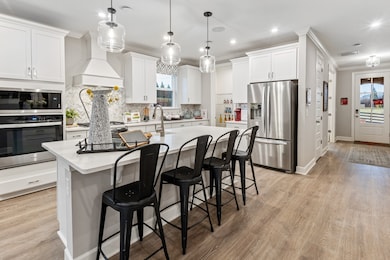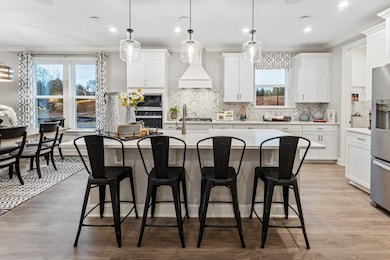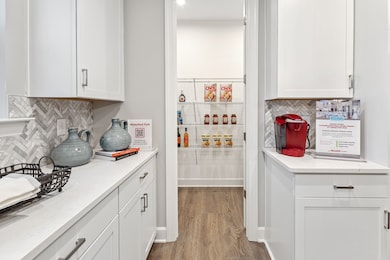
3435 Weston Dr Mt. Juliet, TN 37122
Estimated payment $5,054/month
Highlights
- Popular Property
- ENERGY STAR Certified Homes
- Community Pool
- Stoner Creek Elementary School Rated A
- Clubhouse
- Double Oven
About This Home
Come build the sunning Weston floorplan here in Windtree! This is the largest floorplan in our lineup, with the Primary Suite on the main, a two-story great room and dedicated study! The second-floor features four bedrooms with two jack and jill bathrooms and a loft over looking the great room. The amenities include, Clubhouse, Gym, Pool, Sport Court (basketball/pickleball), Frisbee Golf Course, and Walking Trails, and a Playground. Excellent Location with good proximity to schools, restaurants, I-40, shopping, airport and local amenities.- Ask about our Mortgage Choice process and current incentive!
Listing Agent
Beazer Homes Brokerage Phone: 6155193231 License #373339 Listed on: 06/18/2025
Home Details
Home Type
- Single Family
Year Built
- Built in 2025
HOA Fees
- $85 Monthly HOA Fees
Parking
- 2 Car Garage
Home Design
- Brick Exterior Construction
- Slab Foundation
- Shingle Roof
Interior Spaces
- 3,435 Sq Ft Home
- Property has 2 Levels
- ENERGY STAR Qualified Windows
- Living Room with Fireplace
Kitchen
- Double Oven
- Microwave
- Dishwasher
- ENERGY STAR Qualified Appliances
- Disposal
Flooring
- Carpet
- Laminate
- Tile
Bedrooms and Bathrooms
- 5 Bedrooms | 1 Main Level Bedroom
- Walk-In Closet
Eco-Friendly Details
- Energy Recovery Ventilator
- ENERGY STAR Certified Homes
- ENERGY STAR Qualified Equipment for Heating
- No or Low VOC Paint or Finish
Schools
- W A Wright Elementary School
- Mt. Juliet Middle School
- Green Hill High School
Utilities
- Cooling Available
- Zoned Heating System
- Underground Utilities
Additional Features
- Porch
- 0.29 Acre Lot
Community Details
Overview
- Windtree Subdivision
Amenities
- Clubhouse
Recreation
- Community Playground
- Community Pool
- Park
- Trails
Map
Home Values in the Area
Average Home Value in this Area
Property History
| Date | Event | Price | Change | Sq Ft Price |
|---|---|---|---|---|
| 07/22/2025 07/22/25 | For Sale | $734,990 | -3.3% | $214 / Sq Ft |
| 06/18/2025 06/18/25 | For Sale | $759,990 | -- | $221 / Sq Ft |
Similar Homes in the area
Source: Realtracs
MLS Number: 2915632
- 109 Hunter Dr
- 0 Clemmons Rd
- 1001 Clearview Dr
- 0 E Division St
- 300 Lynwood Station Blvd
- 1115 Orcadian Dr S
- 304 Lynwood Station Blvd
- 1119 Orcadian Dr S
- 1111 Orcadian Dr S
- 308 Lynwood Station Blvd
- 1117 Orcadian Dr S
- 1113 Orcadian Dr S
- 306 Lynwood Station Blvd
- 302 Lynwood Station Blvd
- 3973 Old Lebanon Dirt Rd
- 1101 Orcadian Dr
- 2003 Julie Dr
- 700 Castle Rd
- 212 Jackson Trail
- 129 E Hill St
- 212 Gershon Way
- 205 Gershon Way
- 204 Gershon Way
- 210 Gershon Way
- 203 Gershon Way
- 2099 N Mount Juliet Rd
- 401 Old Pleasant Grove Rd
- 123 Hickory Sta Ln
- 121 Hickory Sta Ln
- 409 Riverwood Ct
- 114 Leggo Ave Unit Bldg 13
- 116 Leggo Ave Unit Bldg 11
- 118 Leggo Ave Unit Bldg 11
- 120 Leggo Ave Unit Bldg 11
- 120 Providence Trail
- 205 Ashmere Ct
- 1136 Secretariat Dr
- 119 Belinda Pkwy
- 2500 Aventura Dr
- 935 Legacy Park Rd
