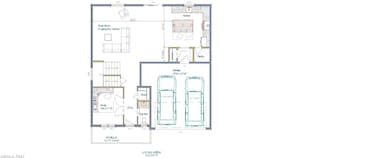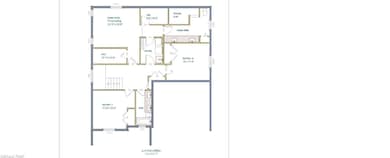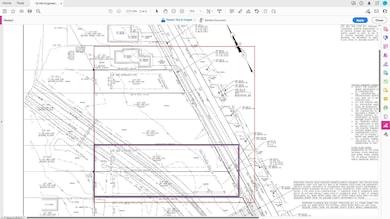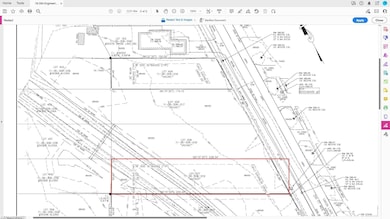
$360,000 New Construction
- 3 Beds
- 2.5 Baths
- 2,228 Sq Ft
- 34349 Union Lake Rd
- Clinton Township, MI
To be built...customize your new home. First floor Great Room 9ft ceiling, first floor den. Kitchen with island and walk in pantry. Master Bedroom with 2-large walk in closets, oversized master bath. Basement with egress window. 2x6 construction, R-19 insulation. Truly make this home of your dreams.
Jim Kaschalk RE/MAX First






