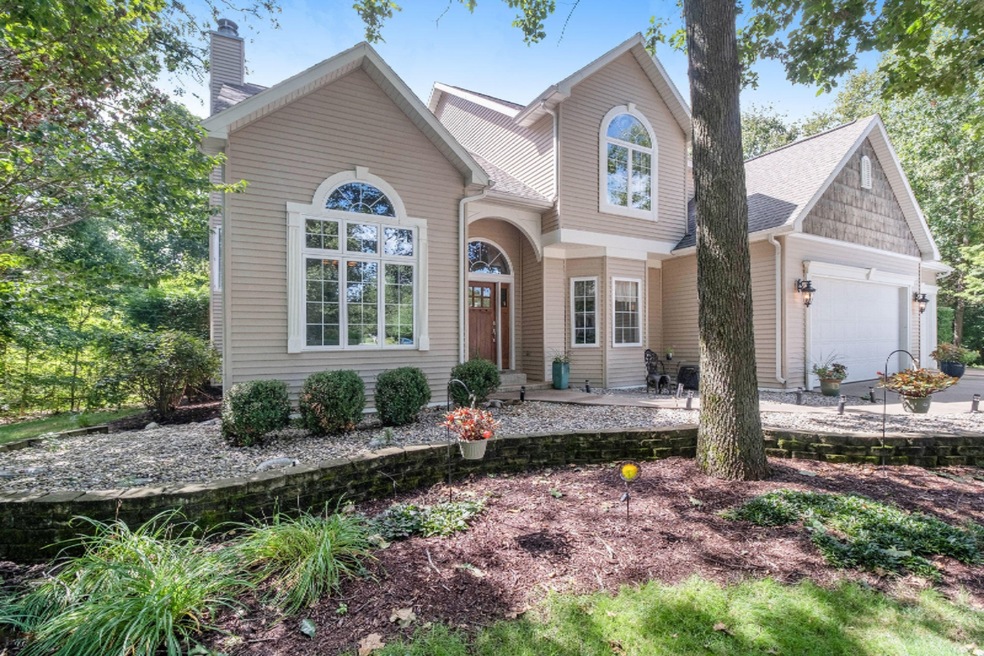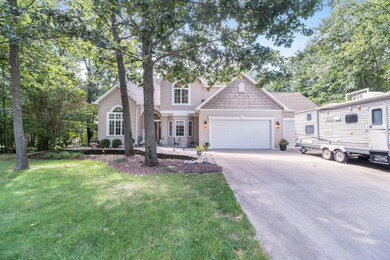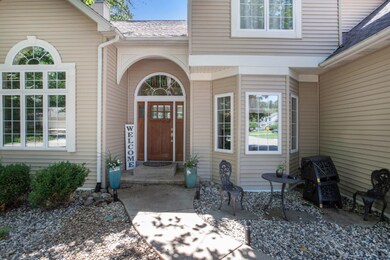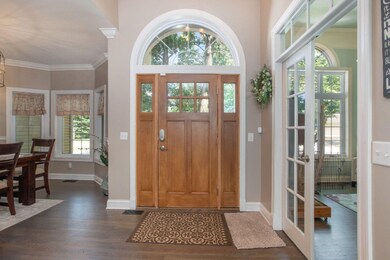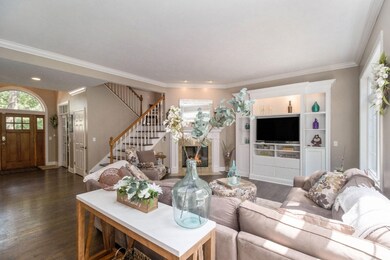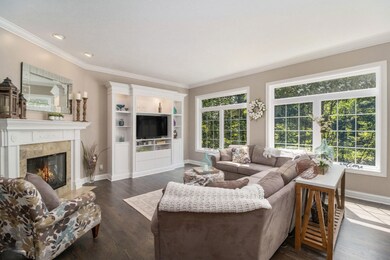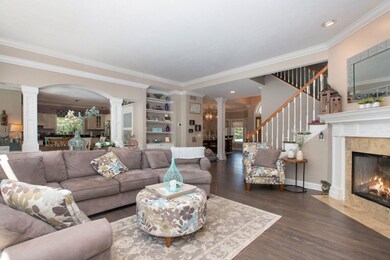
3436 Hathaway Rd Unit 123 Kalamazoo, MI 49009
Estimated Value: $541,000 - $591,000
Highlights
- Home Theater
- 0.57 Acre Lot
- Recreation Room
- Mattawan Later Elementary School Rated A-
- Deck
- Traditional Architecture
About This Home
As of October 2020This is an exceptional and beautifully appointed 4 bedroom, 3.5 bath home with 4,100 sq. ft. of finished living space. From the moment you walk in you will notice the luxurious open feel and decorator details that differentiate it from others. The home combines gorgeous living spaces with an easy, natural flow for casual living or formal entertaining inside and out. Chef's kitchen has large center island, granite counters, Italian stone flooring, stainless appliances, pantry, eating and seating area to enjoy the view of the private back yard. A slider door opens to the deck where there is an open area and covered area for gathering with family and friends. The living room with soaring vaulted ceiling has hardwood floors, gas fireplace and large windows that keep the room light-filled. Also on the main floor are office with French doors, half bath and laundry. Upstairs, the spacious master suite has hardwood floors, walk in closet, dual sinks, jetted tub, tiled shower with glass door. Three additional bedrooms are all good sized with closets and ceiling fans, and there is an updated family bath. Enjoy the large family room in the daylight basement with wet bar, separate theatre room, full bath and plenty of space for storage. Wooded lot has fire pit, sprinkler system and invisible underground fence. Plus new roof will be installed in Sept. 2020. This is a must see home in Mattawan Schools.
Last Agent to Sell the Property
ERA Reardon Realty License #6501364971 Listed on: 09/02/2020
Home Details
Home Type
- Single Family
Est. Annual Taxes
- $6,376
Year Built
- Built in 2002
Lot Details
- 0.57 Acre Lot
- Lot Dimensions are 160.60 x 155
- Shrub
- Sprinkler System
HOA Fees
- $25 Monthly HOA Fees
Parking
- 3 Car Garage
- Garage Door Opener
Home Design
- Traditional Architecture
- Composition Roof
- Vinyl Siding
Interior Spaces
- 2-Story Property
- Wet Bar
- Ceiling Fan
- Gas Log Fireplace
- Low Emissivity Windows
- Insulated Windows
- Window Treatments
- Window Screens
- Living Room with Fireplace
- Dining Area
- Home Theater
- Recreation Room
Kitchen
- Eat-In Kitchen
- Oven
- Range
- Microwave
- Freezer
- Dishwasher
- Kitchen Island
- Disposal
Flooring
- Wood
- Ceramic Tile
Bedrooms and Bathrooms
- 4 Bedrooms
Laundry
- Laundry on main level
- Dryer
- Washer
Basement
- Basement Fills Entire Space Under The House
- Natural lighting in basement
Outdoor Features
- Deck
Utilities
- Humidifier
- Forced Air Heating and Cooling System
- Heating System Uses Natural Gas
- Natural Gas Water Heater
- Water Softener is Owned
- Septic System
- High Speed Internet
- Cable TV Available
Ownership History
Purchase Details
Home Financials for this Owner
Home Financials are based on the most recent Mortgage that was taken out on this home.Purchase Details
Home Financials for this Owner
Home Financials are based on the most recent Mortgage that was taken out on this home.Purchase Details
Home Financials for this Owner
Home Financials are based on the most recent Mortgage that was taken out on this home.Purchase Details
Home Financials for this Owner
Home Financials are based on the most recent Mortgage that was taken out on this home.Similar Homes in Kalamazoo, MI
Home Values in the Area
Average Home Value in this Area
Purchase History
| Date | Buyer | Sale Price | Title Company |
|---|---|---|---|
| Kramer Joseph T | $425,000 | Metro Advantage Title | |
| Lockwood Darren M | $349,000 | Chicago Title Company | |
| Mann Jewell D | $270,000 | Nations Title | |
| Bierema Bradley | $35,000 | Nations Title |
Mortgage History
| Date | Status | Borrower | Loan Amount |
|---|---|---|---|
| Open | Krame Joseph | $35,000 | |
| Open | Kramer Joseph T | $340,000 | |
| Previous Owner | Lockwood Darren M | $314,100 | |
| Previous Owner | Mann Jewell D | $110,000 | |
| Previous Owner | Mann Jewell D | $175,000 | |
| Previous Owner | Mann Jewell D | $190,000 | |
| Previous Owner | Mann Jewell | $190,000 | |
| Previous Owner | Mann Jewell D | $216,000 | |
| Previous Owner | Bierema Bradley | $272,715 | |
| Previous Owner | Bierema Bradley | $42,300 | |
| Previous Owner | Bierema Bradley | $254,000 |
Property History
| Date | Event | Price | Change | Sq Ft Price |
|---|---|---|---|---|
| 10/16/2020 10/16/20 | Sold | $425,000 | 0.0% | $102 / Sq Ft |
| 09/04/2020 09/04/20 | Pending | -- | -- | -- |
| 09/02/2020 09/02/20 | For Sale | $425,000 | +21.8% | $102 / Sq Ft |
| 07/18/2016 07/18/16 | Sold | $349,000 | -0.1% | $84 / Sq Ft |
| 05/18/2016 05/18/16 | Pending | -- | -- | -- |
| 05/11/2016 05/11/16 | For Sale | $349,500 | -- | $84 / Sq Ft |
Tax History Compared to Growth
Tax History
| Year | Tax Paid | Tax Assessment Tax Assessment Total Assessment is a certain percentage of the fair market value that is determined by local assessors to be the total taxable value of land and additions on the property. | Land | Improvement |
|---|---|---|---|---|
| 2024 | $2,087 | $223,500 | $0 | $0 |
| 2023 | $1,990 | $193,200 | $0 | $0 |
| 2022 | $7,479 | $176,500 | $0 | $0 |
| 2021 | $7,265 | $173,300 | $0 | $0 |
| 2020 | $6,710 | $170,300 | $0 | $0 |
| 2019 | $6,346 | $163,800 | $0 | $0 |
| 2018 | $6,447 | $166,600 | $0 | $0 |
| 2017 | $0 | $166,600 | $0 | $0 |
| 2016 | -- | $154,700 | $0 | $0 |
| 2015 | -- | $146,800 | $28,100 | $118,700 |
| 2014 | -- | $146,800 | $0 | $0 |
Agents Affiliated with this Home
-
Gloria Royal

Seller's Agent in 2020
Gloria Royal
ERA Reardon Realty
(269) 377-6106
25 in this area
239 Total Sales
-
Bryan Royal
B
Seller Co-Listing Agent in 2020
Bryan Royal
ERA Reardon Realty
(269) 760-2832
14 in this area
154 Total Sales
-
Rich Laporte
R
Buyer's Agent in 2020
Rich Laporte
CENTURY 21 Affiliated
(269) 488-3540
4 in this area
101 Total Sales
-
Jeffry Kermath

Seller's Agent in 2016
Jeffry Kermath
Kermath Realty LLC
(734) 649-4903
2 in this area
680 Total Sales
Map
Source: Southwestern Michigan Association of REALTORS®
MLS Number: 20036276
APN: 05-33-171-123
- 8445 Knotty Pine Ln Unit 39
- 8816 Hathaway Rd Unit 21
- 4060 S 5th St
- 8095 Stadium Dr
- 8544 W Ml Ave
- 5067 Stone Ridge Dr Unit 62
- 8934 Meadowview Dr Unit 30
- 5750 Dutch Pine Ct Unit 37
- 5760 Dutch Pine Ct Unit 36
- 9480 W M Ave
- 3883 Sky King Blvd Unit 3
- 5243 Teton Trail
- 7238 Saint Charles Place
- 7867 Dorlen Ave
- 5371 S 4th St
- 9266 Maricopa Trail
- 5339 Bradley Ct
- 5459 Bradley Ct Unit 20
- 5414 Bradley Ct
- 5304 Shane St
- 3436 Hathaway Rd Unit 123
- 3480 Hathaway Rd Unit 124
- 8495 Hathaway Rd Unit 122
- 3526 Hathaway Rd
- 8523 Hathaway Rd
- 3423 Hathaway Rd
- 8476 Hathaway Rd
- 3447 Hathaway Rd
- 8514 Hathaway Rd
- 3544 Hathaway Rd Unit 126
- 3485 Hathaway Rd
- 8547 Hathaway Rd
- 3375 Wickshire Ln
- 3523 Hathaway Rd
- 8532 Hathaway Rd Unit 100
- 3346 Wickshire Ln Unit 103
- 3552 Hathaway Rd
- 3343 Wickshire Ln
- 3324 Wickshire Ln
- 8558 Hathaway Rd
