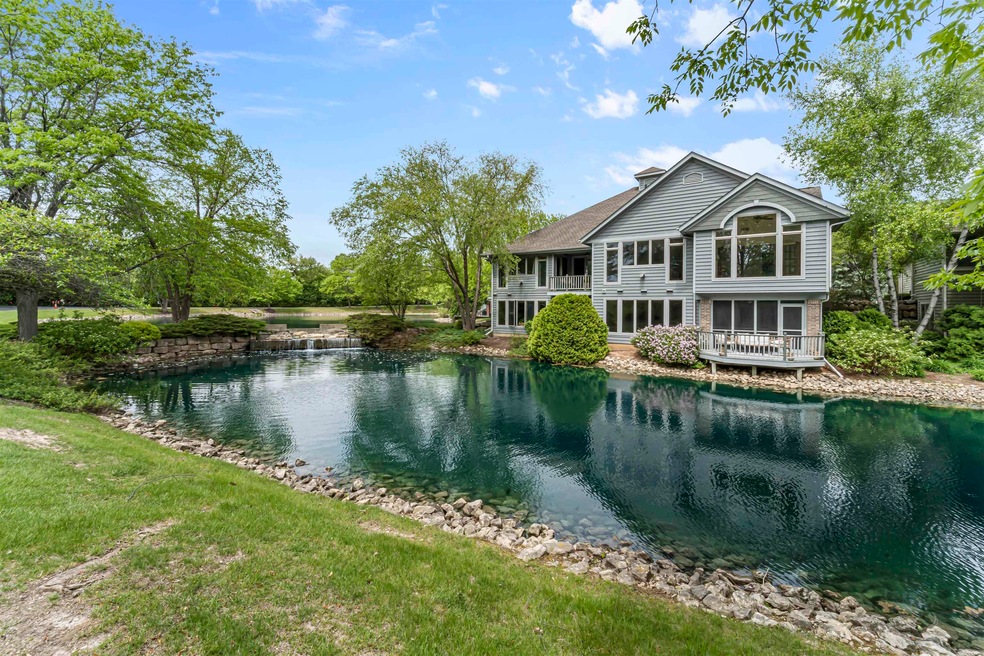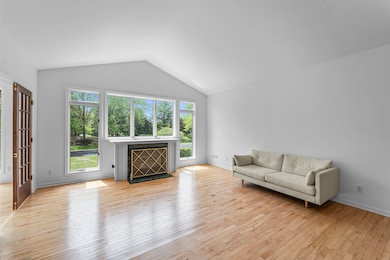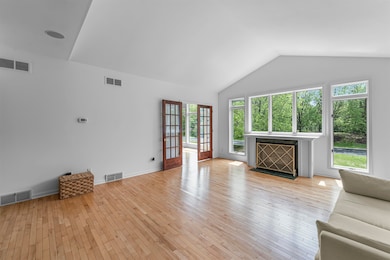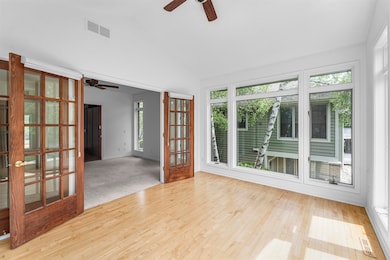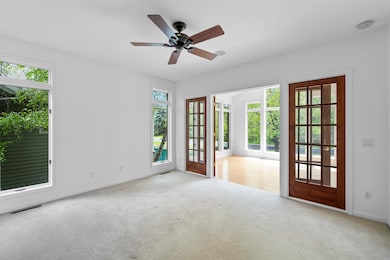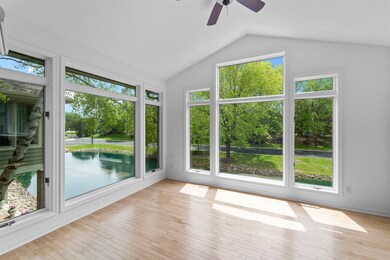
3436 Nappe Dr Unit 3436 Middleton, WI 53562
Middleton Coastline NeighborhoodEstimated payment $4,946/month
Highlights
- Water Views
- Home fronts a pond
- Vaulted Ceiling
- Northside Elementary School Rated A
- Deck
- Wood Flooring
About This Home
Show 5/28. Located in the private gated Bishops Bay community in Middleton near a nature conservancy, this updated residence offers peaceful pond views and golf course surroundings. The freshly painted main level features a vaulted great room with gas fireplace, large windows, dining area, and kitchen with refinished cabinets and breakfast bar. Also on the main level: laundry, office, and spacious primary suite with rain shower, custom closet, and sunroom access. The finished lower level includes a large rec room, two bedrooms, full bath, and ample storage. Enjoy the screened porch and waterside deck. New roof 2023. Join if you like: Bishops Bay Golf Club with tennis, pool, and lakeside dining with Capitol views.
Listing Agent
MHB Real Estate Brokerage Phone: 608-709-9886 License #84888-94 Listed on: 05/14/2025
Property Details
Home Type
- Condominium
Est. Annual Taxes
- $9,639
Year Built
- Built in 1995
Lot Details
- Home fronts a pond
- Private Entrance
HOA Fees
- $562 Monthly HOA Fees
Home Design
- Ranch Property
- Wood Siding
- Stone Exterior Construction
- Radon Mitigation System
Interior Spaces
- Vaulted Ceiling
- Gas Fireplace
- Great Room
- Den
- Sun or Florida Room
- Screened Porch
- Wood Flooring
- Water Views
Kitchen
- Oven or Range
- Dishwasher
Bedrooms and Bathrooms
- 3 Bedrooms
- Split Bedroom Floorplan
- Walk-In Closet
- Primary Bathroom is a Full Bathroom
- Bathtub
- Walk-in Shower
Laundry
- Laundry on main level
- Dryer
- Washer
Partially Finished Basement
- Walk-Out Basement
- Basement Fills Entire Space Under The House
- Sump Pump
- Basement Windows
Outdoor Features
- Deck
Schools
- Northside Elementary School
- Kromrey Middle School
- Middleton High School
Utilities
- Forced Air Zoned Heating and Cooling System
- Water Softener
Community Details
- Association fees include snow removal, common area maintenance, common area insurance, reserve fund, lawn maintenance
- 2 Units
- Located in the Villages of Bishops Bay master-planned community
- Greenbelt
Listing and Financial Details
- Assessor Parcel Number 0709-061-6647-2
Map
Home Values in the Area
Average Home Value in this Area
Tax History
| Year | Tax Paid | Tax Assessment Tax Assessment Total Assessment is a certain percentage of the fair market value that is determined by local assessors to be the total taxable value of land and additions on the property. | Land | Improvement |
|---|---|---|---|---|
| 2024 | $9,639 | $544,700 | $120,000 | $424,700 |
| 2023 | $9,258 | $544,700 | $120,000 | $424,700 |
| 2021 | $7,191 | $366,500 | $63,200 | $303,300 |
| 2020 | $7,297 | $366,500 | $63,200 | $303,300 |
| 2019 | $6,870 | $366,500 | $63,200 | $303,300 |
| 2018 | $6,327 | $366,500 | $63,200 | $303,300 |
| 2017 | $8,098 | $404,000 | $63,200 | $340,800 |
| 2016 | $8,035 | $404,000 | $63,200 | $340,800 |
| 2015 | $8,219 | $404,000 | $63,200 | $340,800 |
| 2014 | $6,952 | $324,400 | $47,000 | $277,400 |
| 2013 | $6,684 | $324,400 | $47,000 | $277,400 |
Property History
| Date | Event | Price | Change | Sq Ft Price |
|---|---|---|---|---|
| 05/26/2025 05/26/25 | For Sale | $674,900 | 0.0% | $278 / Sq Ft |
| 05/22/2025 05/22/25 | Pending | -- | -- | -- |
| 05/14/2025 05/14/25 | Off Market | $674,900 | -- | -- |
| 05/31/2022 05/31/22 | Sold | $560,000 | +7.7% | $227 / Sq Ft |
| 03/28/2022 03/28/22 | Pending | -- | -- | -- |
| 03/24/2022 03/24/22 | For Sale | $520,000 | +26.8% | $211 / Sq Ft |
| 06/04/2018 06/04/18 | Sold | $410,000 | -3.5% | $167 / Sq Ft |
| 01/19/2018 01/19/18 | For Sale | $425,000 | 0.0% | $173 / Sq Ft |
| 12/11/2017 12/11/17 | Pending | -- | -- | -- |
| 06/28/2017 06/28/17 | For Sale | $425,000 | -- | $173 / Sq Ft |
Purchase History
| Date | Type | Sale Price | Title Company |
|---|---|---|---|
| Deed | $560,000 | None Listed On Document | |
| Condominium Deed | $410,000 | None Available | |
| Condominium Deed | $350,000 | Dane County Title Company |
Mortgage History
| Date | Status | Loan Amount | Loan Type |
|---|---|---|---|
| Open | $360,000 | New Conventional | |
| Previous Owner | $168,000 | New Conventional | |
| Previous Owner | $280,000 | New Conventional | |
| Previous Owner | $50,000 | Unknown |
Similar Homes in Middleton, WI
Source: South Central Wisconsin Multiple Listing Service
MLS Number: 1999736
APN: 0709-061-6647-2
- 3436 Nappe Dr Unit 3436
- 5013 Mirandy Rose Ct
- 5236 Frisco Ct Unit 5236
- 5240 Frisco Ct Unit 5240
- 4713 County Highway M
- 4720 Sumac Rd
- 3514 Valley Ridge Rd
- 3410 Valley Ridge Rd Unit 1
- 5320 Magdalene Ct
- 4205 Monarch Ct
- 4138 Redtail Pass
- 4422 Saint Andrews Dr
- 5719 Highland Way
- 4845 St Annes Dr
- 4922 Saint Annes Dr
- 4854 St Annes Dr
- 4846 St Annes Dr
- 3425 Valley Creek Cir
- 4804 Saint Annes Dr
- 5937 Woodcreek Ln
