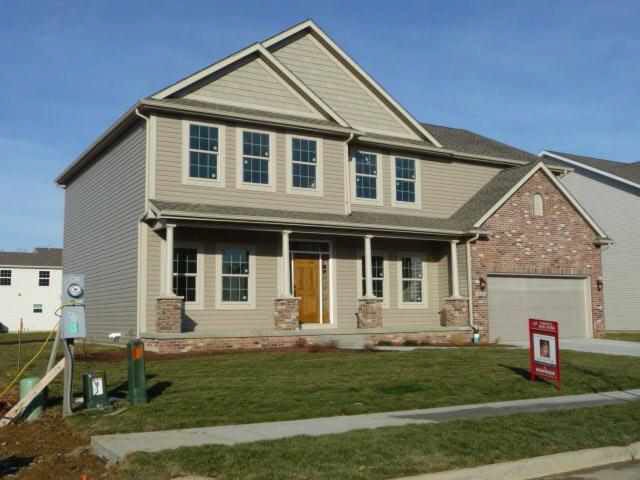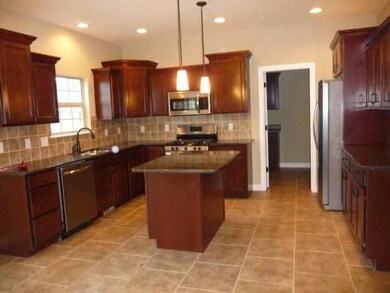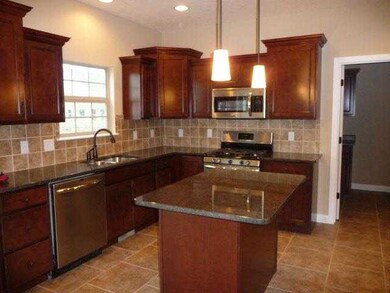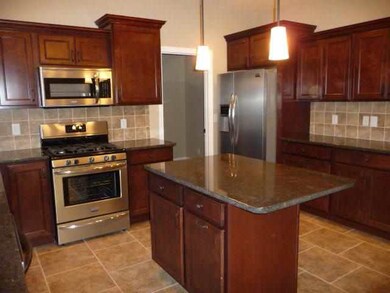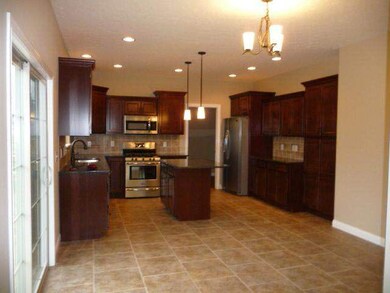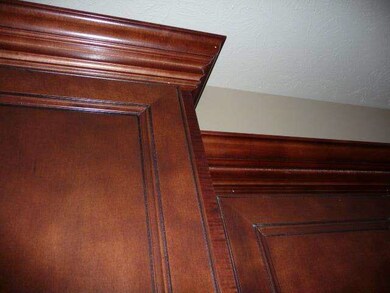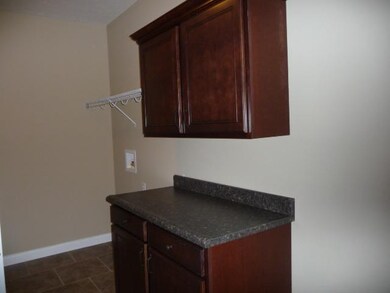
3436 Tunbridge Way West Lafayette, IN 47906
Highlights
- <<bathWithWhirlpoolToken>>
- Porch
- Entrance Foyer
- Burnett Creek Elementary School Rated A-
- 2 Car Attached Garage
- 4-minute walk to Park
About This Home
As of October 2021Space galore 4000+ SF with many living area, LR, FR, Loft Rec Rms! Luxurious granite, stainless and maple kit, fin bsm, whirlpool master & so much more! Close to PU!
Home Details
Home Type
- Single Family
Est. Annual Taxes
- $4,671
Year Built
- Built in 2012
Lot Details
- 0.4 Acre Lot
- Lot Dimensions are 115x158x116x175
- Level Lot
HOA Fees
- $23 Monthly HOA Fees
Parking
- 2 Car Attached Garage
- Garage Door Opener
Home Design
- Brick Exterior Construction
- Poured Concrete
- Vinyl Construction Material
Interior Spaces
- 2-Story Property
- Ceiling Fan
- Screen For Fireplace
- Gas Log Fireplace
- Entrance Foyer
- Fire and Smoke Detector
- Disposal
Bedrooms and Bathrooms
- 4 Bedrooms
- <<bathWithWhirlpoolToken>>
Basement
- Basement Fills Entire Space Under The House
- 1 Bathroom in Basement
Outdoor Features
- Porch
Schools
- Burnett Creek Elementary School
- Battle Ground Middle School
- William Henry Harrison High School
Utilities
- Central Air
- Heating System Uses Gas
- Cable TV Available
Community Details
- Arbor Chase Subdivision
Ownership History
Purchase Details
Purchase Details
Home Financials for this Owner
Home Financials are based on the most recent Mortgage that was taken out on this home.Purchase Details
Home Financials for this Owner
Home Financials are based on the most recent Mortgage that was taken out on this home.Purchase Details
Home Financials for this Owner
Home Financials are based on the most recent Mortgage that was taken out on this home.Purchase Details
Home Financials for this Owner
Home Financials are based on the most recent Mortgage that was taken out on this home.Similar Homes in West Lafayette, IN
Home Values in the Area
Average Home Value in this Area
Purchase History
| Date | Type | Sale Price | Title Company |
|---|---|---|---|
| Quit Claim Deed | -- | -- | |
| Warranty Deed | $452,000 | Columbia Title | |
| Warranty Deed | -- | -- | |
| Warranty Deed | -- | -- | |
| Warranty Deed | -- | None Available |
Mortgage History
| Date | Status | Loan Amount | Loan Type |
|---|---|---|---|
| Previous Owner | $384,200 | New Conventional | |
| Previous Owner | $237,779 | New Conventional | |
| Previous Owner | $266,250 | New Conventional | |
| Previous Owner | $28,000 | New Conventional | |
| Previous Owner | $266,050 | New Conventional | |
| Previous Owner | $1,000,000 | Construction |
Property History
| Date | Event | Price | Change | Sq Ft Price |
|---|---|---|---|---|
| 10/07/2021 10/07/21 | Sold | $452,000 | -4.8% | $108 / Sq Ft |
| 08/27/2021 08/27/21 | Pending | -- | -- | -- |
| 08/24/2021 08/24/21 | Price Changed | $475,000 | -4.0% | $114 / Sq Ft |
| 07/20/2021 07/20/21 | For Sale | $495,000 | +39.4% | $119 / Sq Ft |
| 01/27/2016 01/27/16 | Sold | $355,000 | -4.8% | $85 / Sq Ft |
| 11/23/2015 11/23/15 | Pending | -- | -- | -- |
| 08/14/2015 08/14/15 | For Sale | $373,000 | +19.6% | $89 / Sq Ft |
| 05/03/2013 05/03/13 | Sold | $312,000 | -2.5% | $76 / Sq Ft |
| 02/15/2013 02/15/13 | Pending | -- | -- | -- |
| 11/14/2012 11/14/12 | For Sale | $319,900 | -- | $78 / Sq Ft |
Tax History Compared to Growth
Tax History
| Year | Tax Paid | Tax Assessment Tax Assessment Total Assessment is a certain percentage of the fair market value that is determined by local assessors to be the total taxable value of land and additions on the property. | Land | Improvement |
|---|---|---|---|---|
| 2024 | $4,671 | $467,100 | $65,000 | $402,100 |
| 2023 | $4,587 | $458,700 | $65,000 | $393,700 |
| 2022 | $4,126 | $412,600 | $65,000 | $347,600 |
| 2021 | $3,832 | $383,200 | $65,000 | $318,200 |
| 2020 | $3,697 | $369,700 | $65,000 | $304,700 |
| 2019 | $3,570 | $357,000 | $65,000 | $292,000 |
| 2018 | $3,486 | $348,600 | $53,500 | $295,100 |
| 2017 | $3,293 | $329,300 | $53,500 | $275,800 |
| 2016 | $3,211 | $321,100 | $53,500 | $267,600 |
| 2014 | $3,053 | $305,300 | $53,500 | $251,800 |
| 2013 | $2,917 | $291,700 | $53,500 | $238,200 |
Agents Affiliated with this Home
-
Cathy Russell

Seller's Agent in 2021
Cathy Russell
@properties
(765) 426-7000
702 Total Sales
-
Becky Johnson

Buyer's Agent in 2021
Becky Johnson
RE/MAX
(765) 250-7076
197 Total Sales
-
Kathy McDowell

Seller's Agent in 2016
Kathy McDowell
F.C. Tucker/Shook
(765) 413-7039
114 Total Sales
-
Christine Clugh Thomas

Buyer's Agent in 2016
Christine Clugh Thomas
Raeco Realty
(765) 404-0622
48 Total Sales
-
Kristy Sporre

Seller's Agent in 2013
Kristy Sporre
Keller Williams Lafayette
(765) 426-5556
127 Total Sales
Map
Source: Indiana Regional MLS
MLS Number: 365266
APN: 79-07-05-107-003.000-034
- 3420 Burnley Dr
- 3449 Brixford Ln
- 3467 Brixford Ln
- 3312 Shrewsbury Dr
- 3674 Wakefield Dr
- 199 Millingden Trail
- 3638 Swansea Dr
- 3507 Wakefield Dr
- 3622 Glenridge Ln
- 146 Hayloft Dr
- 4346 Blithedale Dr
- 3515 Hamilton St
- 3624 Senior Place
- 3631 Senior Place
- 344 Rosebank Ln
- 220 Wood Dale St
- 70 Steuben Ct
- 4343 Fossey St
- 10 Steuben Ct
- 372 Carlton Dr
