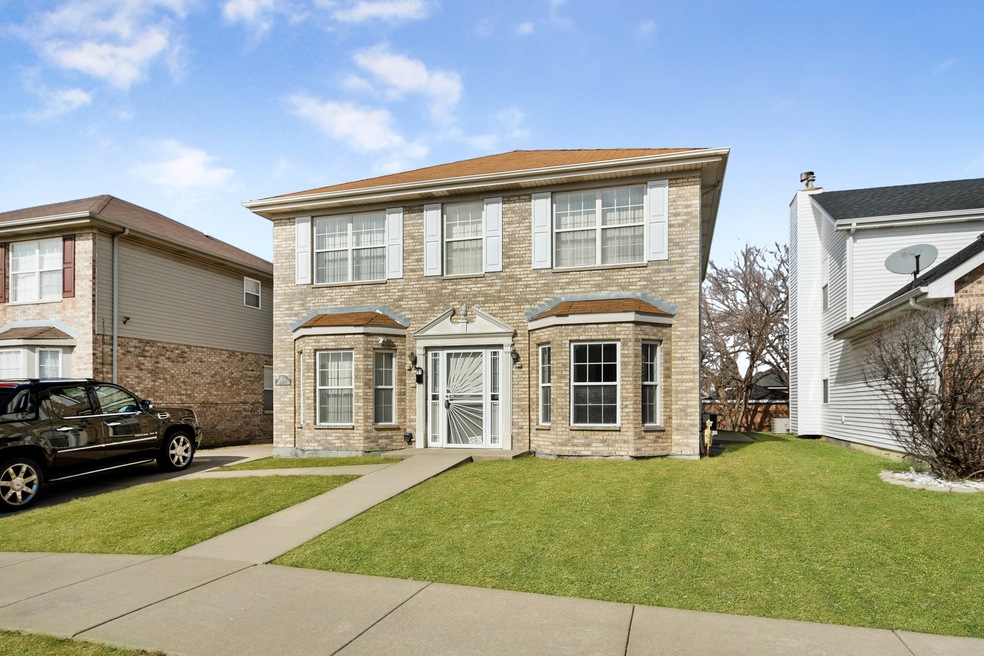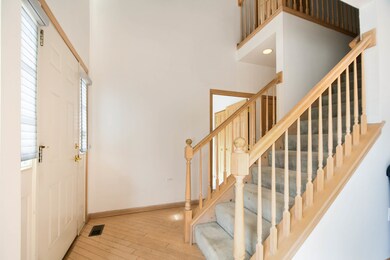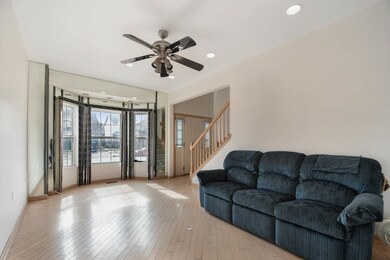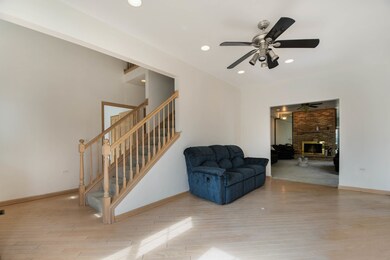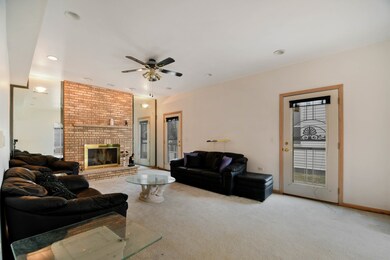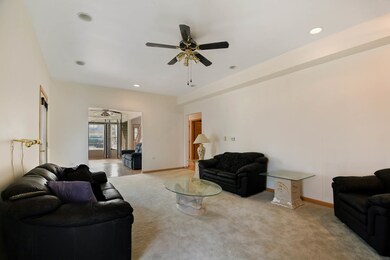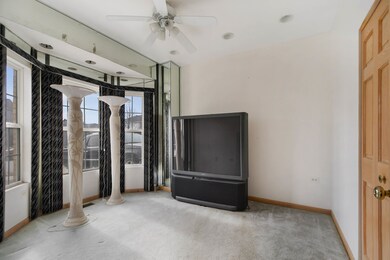
3436 W 85th Place Unit 2 Chicago, IL 60652
Ashburn NeighborhoodEstimated Value: $375,179 - $473,000
Highlights
- Recreation Room
- Wood Flooring
- Whirlpool Bathtub
- Traditional Architecture
- Main Floor Bedroom
- Home Office
About This Home
As of September 2019DISCERNING EYE GIVES THIS WELL DESIGNED TWO STORY IN SOUGHT AFTER MARYCREST SUBDIVISION OF CHICAGO A HIGH RATING! INSIDE FIND 2449 SQUARE FEET OF MOST COMFORTABLE ABOVE GROUND LIVING SPACE PLUS FULL FINISHED BASEMENT. TOTAL OF 4 BEDROOMS, 3 BEDROOMS UPSTAIRS INCLUDE A LARGE MASTER SUITE, PLUS 1 ON MAIN LEVEL WITH BAY WINDOW (COULD BE USED AS OFFICE OR DEN IF 3 BEDROOMS ARE ALL YOU NEED.) SPACIOUS LIVING ROOM WITH HARDWOOD FLOORS & BAY WINDOW AS WELL. RELAXING MAIN LEVEL FAMILY ROOM WITH FIREPLACE, LARGE KITCHEN WITH ABUNDANCE OF CABINETS, CENTER ISLAND & EATING AREA. MORE LIVING/ENTERTAINING ROOM IN LOWER LEVEL/BASEMENT WITH RECREATION ROOM, KITCHENETTE/BAR AREA & ANOTHER ROOM (THAT COULD BE OFFICE, ANOTHER BEDROOM ETC.) TOTAL OF 4 FULL BATHS. SIDE DRIVE TO SIDE-LOAD 2 CAR GARAGE, SPRINKLER SYSTEM & MORE! GREAT LOCATION WITH ALL CONVENIENCES NEARBY INCLUDING 10 MINUTE WALK TO METRA.** $10,000 PRICE DROP & SELLERS WANT IT SOLD SO BRING US AN OFFER WE CAN'T REFUSE!**
Last Agent to Sell the Property
RE/MAX 10 in the Park License #475129362 Listed on: 02/27/2019

Home Details
Home Type
- Single Family
Est. Annual Taxes
- $4,347
Year Built
- 1994
Lot Details
- 5,227
Parking
- Attached Garage
- Garage Transmitter
- Garage Door Opener
- Side Driveway
- Parking Included in Price
- Garage Is Owned
Home Design
- Traditional Architecture
- Brick Exterior Construction
- Slab Foundation
- Asphalt Shingled Roof
- Aluminum Siding
Interior Spaces
- Wood Burning Fireplace
- Attached Fireplace Door
- Home Office
- Recreation Room
- Lower Floor Utility Room
- Wood Flooring
- Storm Screens
Kitchen
- Breakfast Bar
- Built-In Oven
- Cooktop
- Dishwasher
- Kitchen Island
Bedrooms and Bathrooms
- Main Floor Bedroom
- Walk-In Closet
- Primary Bathroom is a Full Bathroom
- In-Law or Guest Suite
- Bathroom on Main Level
- Dual Sinks
- Whirlpool Bathtub
- Separate Shower
Finished Basement
- Basement Fills Entire Space Under The House
- Finished Basement Bathroom
Utilities
- Forced Air Heating and Cooling System
- Heating System Uses Gas
- Lake Michigan Water
Additional Features
- Handicap Shower
- Patio
- Property is near a bus stop
Ownership History
Purchase Details
Home Financials for this Owner
Home Financials are based on the most recent Mortgage that was taken out on this home.Purchase Details
Purchase Details
Similar Homes in the area
Home Values in the Area
Average Home Value in this Area
Purchase History
| Date | Buyer | Sale Price | Title Company |
|---|---|---|---|
| Hatcher Diann | $310,000 | Proper Title Llc | |
| Rice Laron S | -- | None Available | |
| Rice John Edward | $275,500 | -- |
Mortgage History
| Date | Status | Borrower | Loan Amount |
|---|---|---|---|
| Open | Hatcher Diann | $305,640 | |
| Closed | Hatcher Diann | $306,450 |
Property History
| Date | Event | Price | Change | Sq Ft Price |
|---|---|---|---|---|
| 09/09/2019 09/09/19 | Sold | $310,000 | -1.5% | $127 / Sq Ft |
| 06/14/2019 06/14/19 | Pending | -- | -- | -- |
| 06/01/2019 06/01/19 | Price Changed | $314,873 | -3.1% | $129 / Sq Ft |
| 02/27/2019 02/27/19 | For Sale | $324,873 | -- | $133 / Sq Ft |
Tax History Compared to Growth
Tax History
| Year | Tax Paid | Tax Assessment Tax Assessment Total Assessment is a certain percentage of the fair market value that is determined by local assessors to be the total taxable value of land and additions on the property. | Land | Improvement |
|---|---|---|---|---|
| 2024 | $4,347 | $34,000 | $3,240 | $30,760 |
| 2023 | $4,347 | $27,292 | $4,320 | $22,972 |
| 2022 | $4,347 | $27,292 | $4,320 | $22,972 |
| 2021 | $4,283 | $27,292 | $4,320 | $22,972 |
| 2020 | $4,634 | $26,385 | $4,320 | $22,065 |
| 2019 | $5,890 | $29,317 | $4,320 | $24,997 |
| 2018 | $5,791 | $29,317 | $4,320 | $24,997 |
| 2017 | $5,521 | $25,646 | $3,780 | $21,866 |
| 2016 | $5,137 | $25,646 | $3,780 | $21,866 |
| 2015 | $4,700 | $25,646 | $3,780 | $21,866 |
| 2014 | -- | $25,349 | $3,510 | $21,839 |
| 2013 | -- | $25,349 | $3,510 | $21,839 |
Agents Affiliated with this Home
-
Thomas Domasik

Seller's Agent in 2019
Thomas Domasik
RE/MAX
(708) 359-4092
2 in this area
518 Total Sales
-
Jimmy Dover
J
Buyer's Agent in 2019
Jimmy Dover
New Harvest Investments, LLC
(773) 507-0241
69 Total Sales
Map
Source: Midwest Real Estate Data (MRED)
MLS Number: MRD10292149
APN: 19-35-420-041-0000
- 8547 S Drake Ave
- 3411 W 84th St
- 3545 W 84th Place
- 3356 W 84th St
- 3630 W 86th Place
- 3101 W 87th St
- 3724 W 86th St
- 3171 W 83rd Place
- 3756 W 85th Place
- 3725 W 83rd St
- 8219 S Sawyer Ave
- 3119 W 83rd St
- 8118 S Spaulding Ave
- 3849 W 84th St
- 3810 W 83rd St
- 8147 S Kedzie Ave
- 8117 S Sawyer Ave
- 3011 W 87th St
- 8535 S Sacramento Ave
- 8154 S Albany Ave
- 3436 W 85th Place Unit 2
- 3440 W 85th Place
- 3430 W 85th Place
- 3444 W 85th Place Unit 2
- 3426 W 85th Place
- 3435 W 85th St
- 3431 W 85th St
- 3439 W 85th St
- 3448 W 85th Place Unit 2
- 3422 W 85th Place Unit 2
- 3427 W 85th St
- 3443 W 85th St
- 3423 W 85th St
- 3447 W 85th St
- 3454 W 85th Place Unit 2
- 3418 W 85th Place
- 3416 W 85th Place
- 3437 W 85th Place
- 3441 W 85th Place
- 3431 W 85th Place
