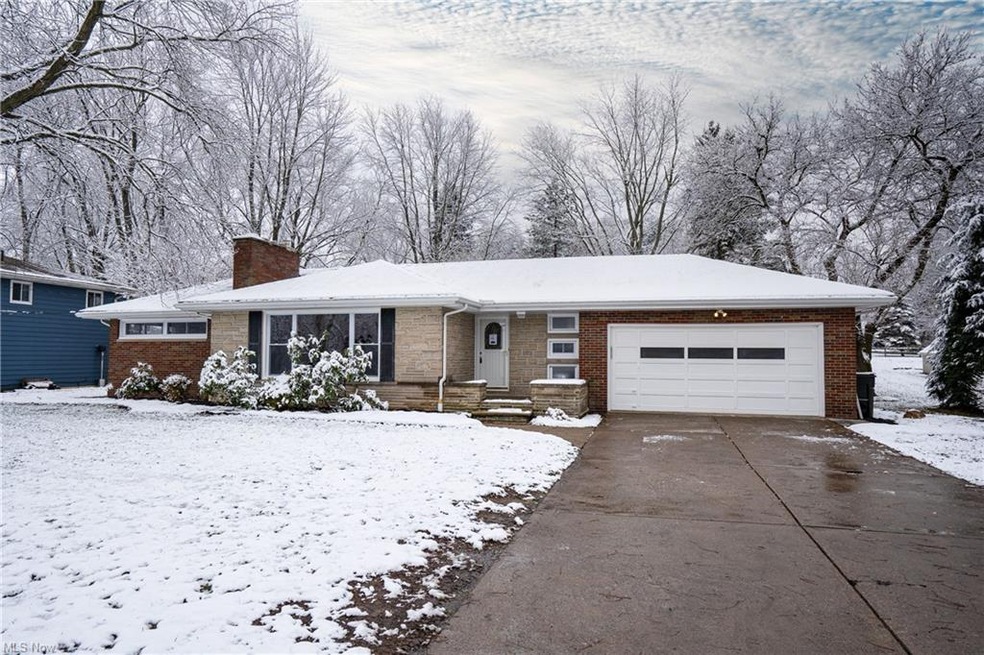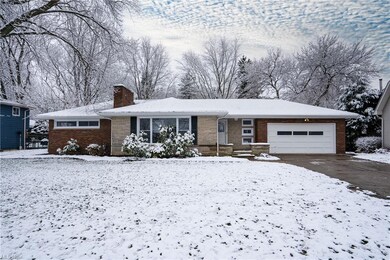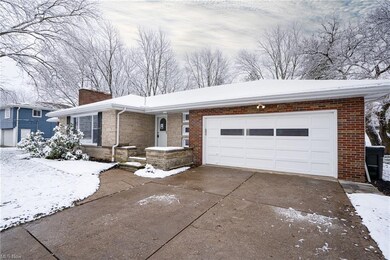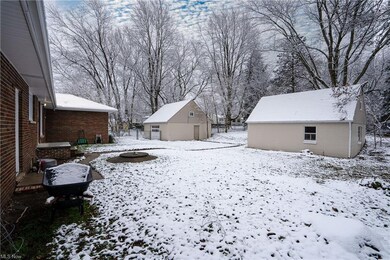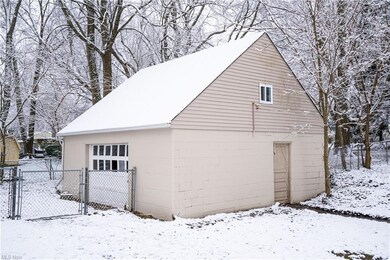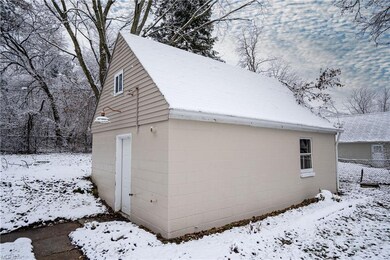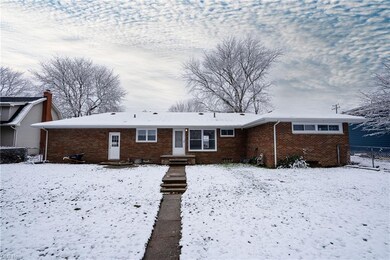
Estimated Value: $331,000 - $344,000
Highlights
- Health Club
- Golf Course Community
- Community Lake
- Avon East Elementary School Rated A-
- 1.27 Acre Lot
- 2 Fireplaces
About This Home
As of March 2021Avon remodeled ranch home that is an absolute must see! As you tour the home you will see that this home went through complete reconstruction. Best part about it. All the hard work is done & it's move in ready. This home offers 3 spacious bedrooms and 2 completely remodeled bathrooms with 1440 square foot of living space on the main floor. An updated kitchen with custom made counter tops & back splash. Appliances you ask? All stainless steel appliances stay with the home. (frig, oven, dishwasher). Beautiful dining room with large full window & view of the back yard and built in china cabinet. Living Room offers a wood burning fireplace with extra large floor to ceiling window view of your front yard will make another reason to stay in and enjoy some relaxing time with family and friends. Need some extra space? The home has additional 1120 sf basement ready for your finishing touches. Partially finished basement with another wood burning fireplace for an excellent additional living or entertaining space. The possibilities are endless. Property also has additional 2 1/2 car detached garage and a second outbuilding that has utilities ran to it. Again another part of this property that just screams possibilities. Wood shop, crafting area, personal business office, and the list goes on. It is on 1.27 acres of property that extends beyond the back fence Don't let this one pass you by. Call your agent for a personal showing today!
Last Agent to Sell the Property
The Sweda Group, LLC. License #2012000032 Listed on: 11/13/2020
Home Details
Home Type
- Single Family
Est. Annual Taxes
- $3,177
Year Built
- Built in 1957
Lot Details
- 1.27 Acre Lot
- Lot Dimensions are 100.26x568
- North Facing Home
- Chain Link Fence
Parking
- 2 Car Garage
Home Design
- Brick Exterior Construction
- Asphalt Roof
Interior Spaces
- 1-Story Property
- 2 Fireplaces
Kitchen
- Built-In Oven
- Range
- Dishwasher
Bedrooms and Bathrooms
- 3 Main Level Bedrooms
Laundry
- Dryer
- Washer
Basement
- Partial Basement
- Sump Pump
Home Security
- Carbon Monoxide Detectors
- Fire and Smoke Detector
Outdoor Features
- Porch
Utilities
- Forced Air Heating and Cooling System
- Heating System Uses Gas
- Septic Tank
Listing and Financial Details
- Assessor Parcel Number 04-00-022-105-042
Community Details
Overview
- Community Lake
Amenities
- Shops
- Laundry Facilities
Recreation
- Golf Course Community
- Health Club
- Tennis Courts
- Community Playground
- Park
Ownership History
Purchase Details
Home Financials for this Owner
Home Financials are based on the most recent Mortgage that was taken out on this home.Purchase Details
Similar Homes in Avon, OH
Home Values in the Area
Average Home Value in this Area
Purchase History
| Date | Buyer | Sale Price | Title Company |
|---|---|---|---|
| Marker Joseph E | $250,125 | Accommodation | |
| Rogers Michael J | $120,000 | American Patriot Title Agcy |
Mortgage History
| Date | Status | Borrower | Loan Amount |
|---|---|---|---|
| Open | Marker Joseph E | $14,000 | |
| Open | Marker Joseph E | $245,471 | |
| Previous Owner | Findora Arlene | $22,196 | |
| Previous Owner | Findora Arlene M | $25,000 |
Property History
| Date | Event | Price | Change | Sq Ft Price |
|---|---|---|---|---|
| 03/22/2021 03/22/21 | Sold | $250,000 | -3.4% | $98 / Sq Ft |
| 01/04/2021 01/04/21 | Pending | -- | -- | -- |
| 12/30/2020 12/30/20 | Price Changed | $258,900 | -2.3% | $101 / Sq Ft |
| 11/27/2020 11/27/20 | For Sale | $264,900 | -- | $103 / Sq Ft |
Tax History Compared to Growth
Tax History
| Year | Tax Paid | Tax Assessment Tax Assessment Total Assessment is a certain percentage of the fair market value that is determined by local assessors to be the total taxable value of land and additions on the property. | Land | Improvement |
|---|---|---|---|---|
| 2024 | $5,738 | $99,267 | $31,497 | $67,771 |
| 2023 | $5,066 | $76,055 | $29,960 | $46,095 |
| 2022 | $5,026 | $76,055 | $29,960 | $46,095 |
| 2021 | $4,280 | $77,917 | $29,960 | $47,957 |
| 2020 | $3,260 | $64,450 | $24,780 | $39,670 |
| 2019 | $3,178 | $64,180 | $24,510 | $39,670 |
| 2018 | $2,356 | $64,180 | $24,510 | $39,670 |
| 2017 | $2,946 | $60,420 | $21,800 | $38,620 |
| 2016 | $2,980 | $60,420 | $21,800 | $38,620 |
| 2015 | $3,010 | $60,420 | $21,800 | $38,620 |
| 2014 | $2,668 | $54,930 | $19,820 | $35,110 |
| 2013 | $2,682 | $54,930 | $19,820 | $35,110 |
Agents Affiliated with this Home
-
Alex Zelinko

Seller's Agent in 2021
Alex Zelinko
The Sweda Group, LLC.
(440) 935-1601
2 in this area
89 Total Sales
-
Amy Hoes

Buyer's Agent in 2021
Amy Hoes
EXP Realty, LLC.
(330) 416-1597
2 in this area
900 Total Sales
Map
Source: MLS Now
MLS Number: 4240236
APN: 04-00-022-105-042
- 2735 Elizabeth St
- 2152 Vivian Way
- 35150 Emory Dr
- 2115 Vivian Way
- 2227 Langford Ln
- 35146 Saddle Creek
- 2201 Langford Ln Unit 105
- 3181 Jaycox Rd
- 2174 Southampton Ln
- 35317 Emory Dr
- 2461 Seton Dr
- 0 Detroit Rd Unit 5098540
- 0 Detroit Rd Unit 5090789
- 3195 Napa Blvd
- 1912 Pembrooke Ln
- 3135 Woodstone Ln
- 3241 Woodstone Ln Unit 3
- 3268 Woodstone Ln
- 3402 Mass Dr
- 31857 Avon Rd
- 34365 Detroit Rd
- 34315 Detroit Rd
- 34291 Detroit Rd
- 34443 Detroit Rd
- 2532 Joseph St
- 2550 Joseph St
- 34440 Detroit Rd
- 34390 Detroit Rd
- 34505 Detroit Rd
- 34241 Detroit Rd
- 34250 Detroit Rd
- 2566 Joseph St
- 2533 Joseph St
- 34171 Detroit Rd
- 34549 Detroit Rd
- 34175 Detroit Rd
- 2551 Joseph St
- 2584 Joseph St
- 34145 Detroit Rd
- 2600 Joseph St
