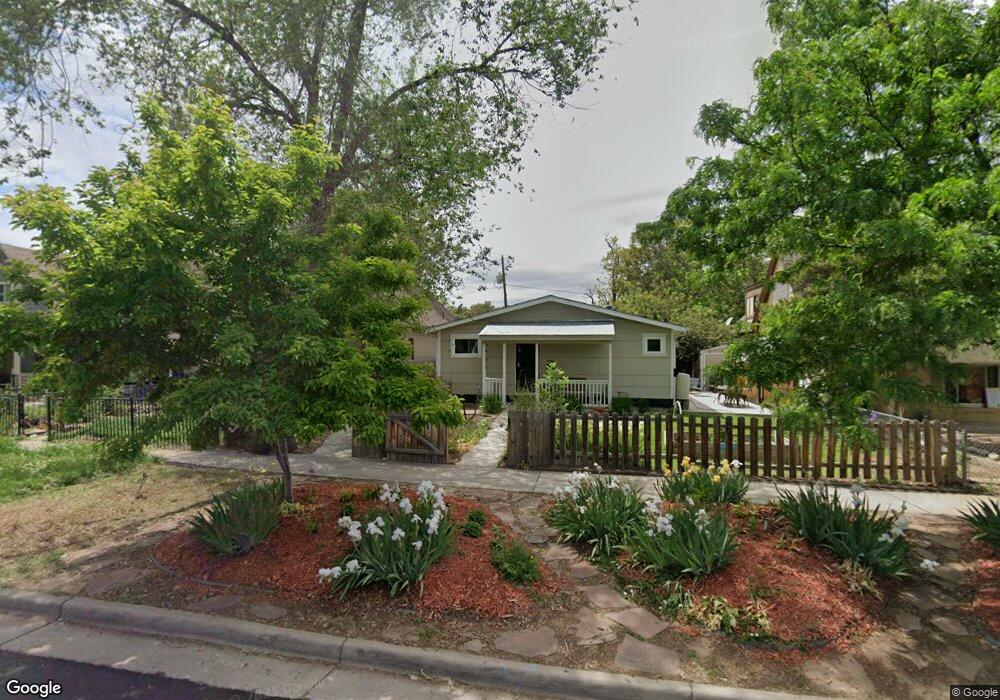3437 N Gilpin St Denver, CO 80205
Cole NeighborhoodEstimated Value: $551,017 - $690,000
3
Beds
2
Baths
1,088
Sq Ft
$566/Sq Ft
Est. Value
About This Home
This home is located at 3437 N Gilpin St, Denver, CO 80205 and is currently estimated at $616,254, approximately $566 per square foot. 3437 N Gilpin St is a home located in Denver County with nearby schools including Cole Arts & Science Academy, Whittier ECE-8 School, and McAuliffe Manual Middle School.
Ownership History
Date
Name
Owned For
Owner Type
Purchase Details
Closed on
Oct 30, 2020
Sold by
Jui John Peter and Jui Amy Grogan
Bought by
Cigrand Timothy Mahion
Current Estimated Value
Home Financials for this Owner
Home Financials are based on the most recent Mortgage that was taken out on this home.
Original Mortgage
$467,000
Outstanding Balance
$415,564
Interest Rate
2.8%
Mortgage Type
New Conventional
Estimated Equity
$200,690
Purchase Details
Closed on
Sep 25, 2019
Sold by
Jui John Peter and Grogan Amy Elizabeth
Bought by
Jui John Peter and Jui Amy Grogan
Home Financials for this Owner
Home Financials are based on the most recent Mortgage that was taken out on this home.
Original Mortgage
$391,600
Interest Rate
3.7%
Mortgage Type
New Conventional
Purchase Details
Closed on
Jun 18, 2018
Sold by
Morse James H and Morse Kimberly S
Bought by
Jui John Peter and Grogan Amy Elizabeth
Home Financials for this Owner
Home Financials are based on the most recent Mortgage that was taken out on this home.
Original Mortgage
$395,250
Interest Rate
4.5%
Mortgage Type
New Conventional
Purchase Details
Closed on
Sep 30, 2014
Sold by
Stuart Street Llc
Bought by
Morse James H and Morse Kimberly S
Home Financials for this Owner
Home Financials are based on the most recent Mortgage that was taken out on this home.
Original Mortgage
$211,000
Interest Rate
4.1%
Mortgage Type
New Conventional
Purchase Details
Closed on
May 15, 2001
Sold by
Gutknecht Brad
Bought by
Property Resolution Llc
Create a Home Valuation Report for This Property
The Home Valuation Report is an in-depth analysis detailing your home's value as well as a comparison with similar homes in the area
Home Values in the Area
Average Home Value in this Area
Purchase History
| Date | Buyer | Sale Price | Title Company |
|---|---|---|---|
| Cigrand Timothy Mahion | $519,000 | Heritage Title Company | |
| Jui John Peter | -- | None Available | |
| Jui John Peter | $465,000 | Land Title Gurantee Co | |
| Morse James H | $263,900 | Fidelity National Title Ins | |
| Property Resolution Llc | -- | -- |
Source: Public Records
Mortgage History
| Date | Status | Borrower | Loan Amount |
|---|---|---|---|
| Open | Cigrand Timothy Mahion | $467,000 | |
| Previous Owner | Jui John Peter | $391,600 | |
| Previous Owner | Jui John Peter | $395,250 | |
| Previous Owner | Morse James H | $211,000 |
Source: Public Records
Tax History Compared to Growth
Tax History
| Year | Tax Paid | Tax Assessment Tax Assessment Total Assessment is a certain percentage of the fair market value that is determined by local assessors to be the total taxable value of land and additions on the property. | Land | Improvement |
|---|---|---|---|---|
| 2024 | $2,882 | $36,390 | $19,790 | $16,600 |
| 2023 | $2,820 | $36,390 | $19,790 | $16,600 |
| 2022 | $2,337 | $29,390 | $14,880 | $14,510 |
| 2021 | $2,337 | $30,240 | $15,310 | $14,930 |
| 2020 | $2,372 | $31,970 | $15,310 | $16,660 |
| 2019 | $2,306 | $31,970 | $15,310 | $16,660 |
| 2018 | $1,830 | $23,660 | $13,310 | $10,350 |
| 2017 | $1,825 | $23,660 | $13,310 | $10,350 |
| 2016 | $1,589 | $19,490 | $5,580 | $13,910 |
Source: Public Records
Map
Nearby Homes
- 3326 N Williams St
- 3314 Franklin St
- 3541 N Williams St
- 3512 High St
- 1803 E 36th Ave
- 3443 N Humboldt St
- 1474 Bruce Randolph Ave
- 3220 N Williams St
- 3307 N Humboldt St
- 1731 E Martin Luther King jr Blvd
- 3432 Lafayette St
- 3216 N High St
- 3218 N High St
- 3433 N Lafayette St
- 3124 Gilpin St
- 3118 Gilpin St
- 3733 Franklin St
- 3227 Vine St
- 3726 N High St
- 3435 N Marion St
- 3437 Gilpin St
- 3441 Gilpin St
- 3433 Gilpin St
- 3445 Gilpin St
- 3441 N Gilpin St
- 3429 Gilpin St
- 3449 Gilpin St
- 3425 Gilpin St
- 3425 N Gilpin St
- 3453 Gilpin St
- 3421 Gilpin St
- 3421 N Gilpin St
- 3457 Gilpin St
- 1618 E 35th Ave
- 3413 Gilpin St
- 3440 Gilpin St
- 3444 Gilpin St
- 3438 Gilpin St
- 1616 E 35th Ave
- 3434 Gilpin St
